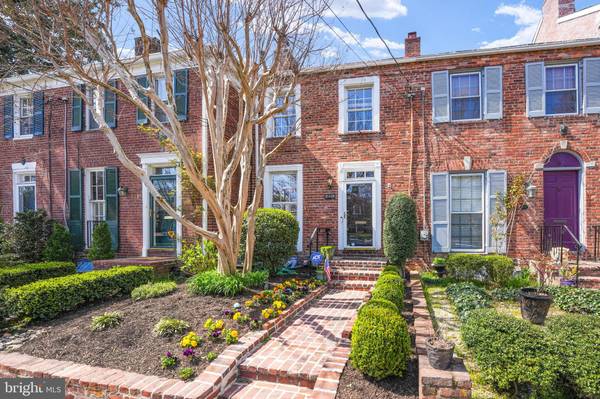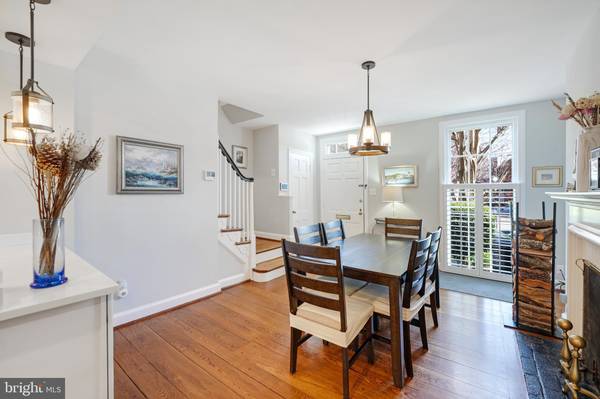$1,055,000
$1,095,000
3.7%For more information regarding the value of a property, please contact us for a free consultation.
3 Beds
4 Baths
1,795 SqFt
SOLD DATE : 05/07/2024
Key Details
Sold Price $1,055,000
Property Type Townhouse
Sub Type Interior Row/Townhouse
Listing Status Sold
Purchase Type For Sale
Square Footage 1,795 sqft
Price per Sqft $587
Subdivision Yates Gardens
MLS Listing ID VAAX2032160
Sold Date 05/07/24
Style Colonial
Bedrooms 3
Full Baths 3
Half Baths 1
HOA Y/N N
Abv Grd Liv Area 1,428
Originating Board BRIGHT
Year Built 1941
Annual Tax Amount $10,338
Tax Year 2023
Lot Size 1,700 Sqft
Acres 0.04
Property Description
A quintessential townhome with original charm and modern updates in coveted and historic Old Town Alexandria. Stately front elevation with eastern exposure features mature landscaping, brick walkway and porch, and front door with storm door and transom. Don't miss the dedicated parking in front of the home.
The bright dining room greets you with a wood burning fireplace, beautiful built-ins and convenient coat closet. Sleek kitchen completely renovated in 2020, features wood shaker cabinets, quartz countertops, pendant lighting, and stainless steel appliances including gas range. Expansive main level family room addition sits just off the kitchen - new hardwood flooring, passthrough to kitchen, spacious storage closet, powder bathroom, and double glass doors leading to rear yard. Private rear flagstone patio with brick walls for privacy and shade tree. Two staircases lead to the upper level featuring 3 bedrooms and 2 full bathrooms. Large primary bedroom is flooded in light from double glass doors with Juliet balcony overlooking rear patio – featuring vaulted ceilings, walk-in closet, and en suite bath with shower. Spacious second bedroom, third bedroom with skylight, and hall bathroom with tub complete the upper level. Fully finished lower level – perfect for a rec space or home gym features third full bathroom, laundry room with newer front loading appliances and new utility sink, sump pump, and storage closets. Attic with pull down stairs for added storage. Central AC and heat. New alarm system. New Carrier HVAC units (2020). Enjoy the convenience of this highly walkable community packed with great amenities: a peaceful waterfront with many beautiful parks, grocery stores and markets, Mt Vernon Trail, the elementary school, and public transportation options. The shopping and dining of vibrant King Street are just a short stroll away!
Location
State VA
County Alexandria City
Zoning RM
Rooms
Other Rooms Living Room, Dining Room, Primary Bedroom, Bedroom 2, Bedroom 3, Kitchen, Laundry, Recreation Room, Bathroom 2, Bathroom 3, Primary Bathroom, Half Bath
Basement Connecting Stairway, Fully Finished, Interior Access
Interior
Interior Features Dining Area, Built-Ins, Upgraded Countertops, Floor Plan - Traditional, Ceiling Fan(s), Attic, Double/Dual Staircase, Family Room Off Kitchen, Skylight(s), Tub Shower, Window Treatments
Hot Water Natural Gas
Heating Forced Air
Cooling Central A/C
Flooring Hardwood
Fireplaces Number 1
Fireplaces Type Brick, Mantel(s), Wood
Equipment Dishwasher, Disposal, Oven/Range - Gas, Refrigerator, Stainless Steel Appliances, Dryer - Front Loading, Washer - Front Loading, Washer/Dryer Stacked
Fireplace Y
Window Features Double Pane,Insulated,Screens,Skylights
Appliance Dishwasher, Disposal, Oven/Range - Gas, Refrigerator, Stainless Steel Appliances, Dryer - Front Loading, Washer - Front Loading, Washer/Dryer Stacked
Heat Source Natural Gas
Laundry Lower Floor, Has Laundry, Dryer In Unit, Washer In Unit
Exterior
Exterior Feature Patio(s), Porch(es)
Parking On Site 1
Fence Masonry/Stone, Rear
Waterfront N
Water Access N
Accessibility None
Porch Patio(s), Porch(es)
Garage N
Building
Story 3
Foundation Brick/Mortar
Sewer Public Sewer
Water Public
Architectural Style Colonial
Level or Stories 3
Additional Building Above Grade, Below Grade
Structure Type Cathedral Ceilings
New Construction N
Schools
Elementary Schools Lyles-Crouch
Middle Schools George Washington
High Schools T.C. Williams
School District Alexandria City Public Schools
Others
Senior Community No
Tax ID 11203000
Ownership Fee Simple
SqFt Source Assessor
Horse Property N
Special Listing Condition Standard
Read Less Info
Want to know what your home might be worth? Contact us for a FREE valuation!

Our team is ready to help you sell your home for the highest possible price ASAP

Bought with Daniela Spigai • Compass

Specializing in buyer, seller, tenant, and investor clients. We sell heart, hustle, and a whole lot of homes.
Nettles and Co. is a Philadelphia-based boutique real estate team led by Brittany Nettles. Our mission is to create community by building authentic relationships and making one of the most stressful and intimidating transactions equal parts fun, comfortable, and accessible.






