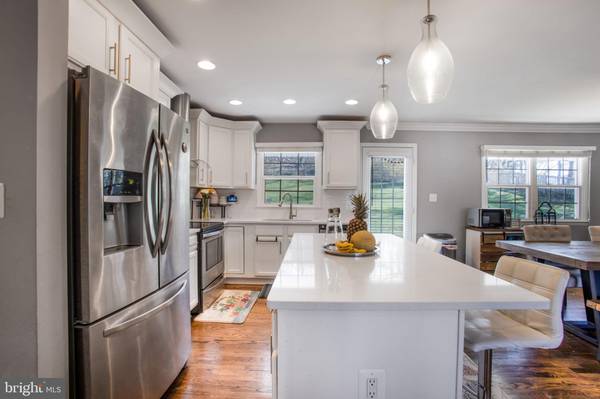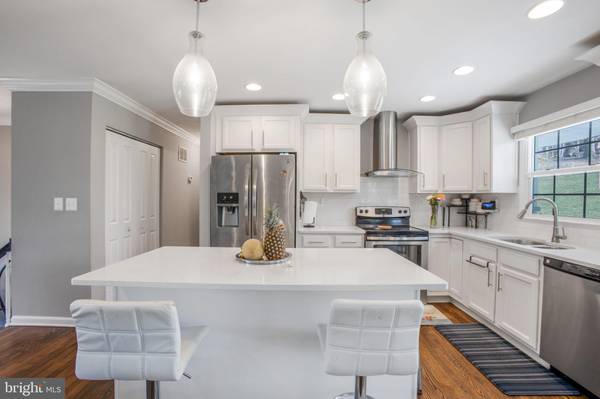$602,000
$600,000
0.3%For more information regarding the value of a property, please contact us for a free consultation.
4 Beds
3 Baths
2,546 SqFt
SOLD DATE : 05/10/2024
Key Details
Sold Price $602,000
Property Type Single Family Home
Sub Type Detached
Listing Status Sold
Purchase Type For Sale
Square Footage 2,546 sqft
Price per Sqft $236
Subdivision None Available
MLS Listing ID MDHW2037634
Sold Date 05/10/24
Style Split Foyer
Bedrooms 4
Full Baths 3
HOA Y/N N
Abv Grd Liv Area 1,368
Originating Board BRIGHT
Year Built 1966
Annual Tax Amount $5,798
Tax Year 2023
Lot Size 0.560 Acres
Acres 0.56
Property Description
** MULTIPLE OFFERS RECIEVED. ** OFFER DEADLINE: SUNDAY, MARCH 31ST, 2024 @12:00 PM *** Wonderful opportunity to own a move-in ready house in a charming Ellicott City neighborhood! Enjoy over 2,500 square feet of living space, featuring an updated gourmet kitchen with a large island, quartz countertops, breakfast bar, custom 42” cabinets, modern tile backsplash, stainless steel appliances , exhaust hood and pendant lighting. Take advantage of the open floor plan on the upper level, with refinished hardwood floors, crown molding and recessed lighting. Cozy up to the wood stove or in the massive lower level family room. Appreciate the space in the four bedrooms and all three renovated full baths. Make use of the bonus lower level office room or convenient one car garage. Live in complete comfort with the whole house dehumidifier. Have plenty of room for guests to park on your extra long driveway. Play a little soccer on your enormous front yard. Relax and unwind in your private backyard, perfect for barbecues or enjoying a quiet evening under the stars. Close to shops & restaurants with easy access to Rt. 29 and downtown Historic Ellicott City! Make an appointment now!
Location
State MD
County Howard
Zoning R20
Rooms
Other Rooms Living Room, Dining Room, Primary Bedroom, Bedroom 3, Bedroom 4, Kitchen, Family Room, Bathroom 2, Bathroom 3, Bonus Room, Primary Bathroom
Basement Front Entrance, Sump Pump, Daylight, Full, Fully Finished, Connecting Stairway, Garage Access, Space For Rooms, Windows
Main Level Bedrooms 3
Interior
Interior Features Dining Area, Kitchen - Island, Primary Bath(s), Crown Moldings, Upgraded Countertops, Wood Floors, Floor Plan - Open
Hot Water Electric
Heating Forced Air
Cooling Central A/C
Flooring Hardwood, Laminated, Tile/Brick
Fireplaces Number 1
Fireplaces Type Wood
Equipment Dishwasher, Disposal, Dryer, Exhaust Fan, Microwave, Oven/Range - Electric, Oven - Wall, Refrigerator, Washer
Fireplace Y
Window Features Double Pane,ENERGY STAR Qualified,Insulated,Screens
Appliance Dishwasher, Disposal, Dryer, Exhaust Fan, Microwave, Oven/Range - Electric, Oven - Wall, Refrigerator, Washer
Heat Source Electric
Laundry Basement, Lower Floor, Dryer In Unit, Washer In Unit
Exterior
Exterior Feature Patio(s)
Garage Garage - Front Entry, Basement Garage, Garage Door Opener, Inside Access
Garage Spaces 1.0
Utilities Available Cable TV Available, Electric Available, Phone Available, Water Available, Sewer Available
Waterfront N
Water Access N
View Trees/Woods
Roof Type Asphalt,Shingle
Accessibility None
Porch Patio(s)
Road Frontage City/County
Attached Garage 1
Total Parking Spaces 1
Garage Y
Building
Lot Description Landscaping
Story 2
Foundation Slab
Sewer Public Sewer
Water Public
Architectural Style Split Foyer
Level or Stories 2
Additional Building Above Grade, Below Grade
Structure Type Dry Wall
New Construction N
Schools
School District Howard County Public School System
Others
Senior Community No
Tax ID 1402200791
Ownership Fee Simple
SqFt Source Assessor
Security Features Main Entrance Lock,Carbon Monoxide Detector(s),Smoke Detector
Acceptable Financing Cash, Conventional, FHA, VA
Listing Terms Cash, Conventional, FHA, VA
Financing Cash,Conventional,FHA,VA
Special Listing Condition Standard
Read Less Info
Want to know what your home might be worth? Contact us for a FREE valuation!

Our team is ready to help you sell your home for the highest possible price ASAP

Bought with Ganesh Pandey • DMV Realty, INC.

Specializing in buyer, seller, tenant, and investor clients. We sell heart, hustle, and a whole lot of homes.
Nettles and Co. is a Philadelphia-based boutique real estate team led by Brittany Nettles. Our mission is to create community by building authentic relationships and making one of the most stressful and intimidating transactions equal parts fun, comfortable, and accessible.






