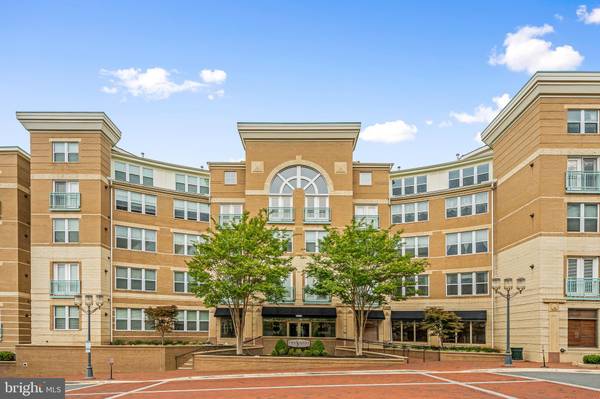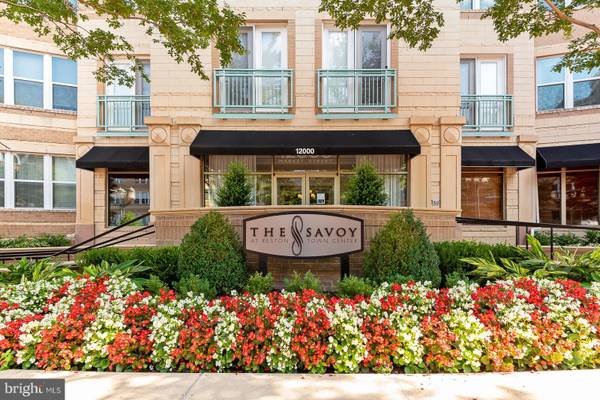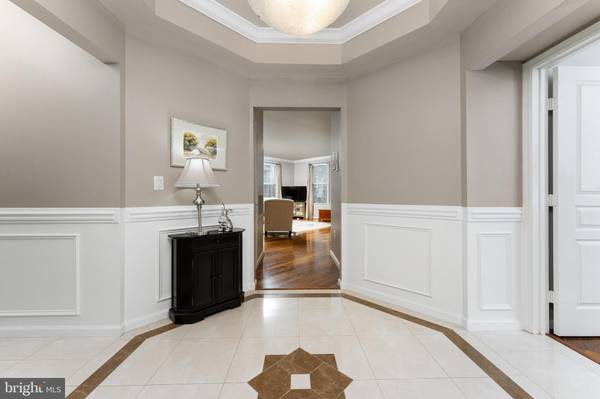$619,900
$619,900
For more information regarding the value of a property, please contact us for a free consultation.
3 Beds
2 Baths
1,483 SqFt
SOLD DATE : 05/16/2024
Key Details
Sold Price $619,900
Property Type Condo
Sub Type Condo/Co-op
Listing Status Sold
Purchase Type For Sale
Square Footage 1,483 sqft
Price per Sqft $418
Subdivision Savoy At Reston Town Center
MLS Listing ID VAFX2171962
Sold Date 05/16/24
Style Contemporary
Bedrooms 3
Full Baths 2
Condo Fees $656/mo
HOA Y/N N
Abv Grd Liv Area 1,483
Originating Board BRIGHT
Year Built 2004
Annual Tax Amount $6,517
Tax Year 2023
Property Description
If you've been waiting for the perfect 3 bedroom luxury condo, the wait is OVER! This wonderful EMERSON *Corner* Unit just shines with quality renovations and lots of sunshine! Beautiful views of courtyard and community pool. Updated gourmet kitchen, remodeled baths, hardwoods, custom tile, generously sized bedrooms, open floor plan, grand foyer, in unit full-sized front loading washer & dryer & more. Two reserved parking spaces on upper level of immaculate garage PLUS large indoor storage room, you'll love it! The SAVOY is a premiere community that offers community/party rooms, billiards room, media room, gym with a view of town center activity, outdoor pool w/changing/locker rooms, beautiful lush courtyard with Pavillon & picnic/cookout area, business center, FOB entry, concierge & on-site management. The Savoy is a Smoke-Free building. Located inside the Reston Town Center, walk to everything you desire from shopping & dining to entertainment & community festivities/events. Reston as a whole has so much to offer. The new Reston Town Center METRO is nearby & walkable and Dulles International Airport a short drive or you can take the metro! W&OD trail is easily accessible and Reston is growing..a great community to make your next home.
Location
State VA
County Fairfax
Zoning 370
Rooms
Other Rooms Living Room, Dining Room, Primary Bedroom, Bedroom 2, Bedroom 3, Kitchen, Storage Room, Bathroom 2, Primary Bathroom
Main Level Bedrooms 3
Interior
Interior Features Dining Area, Entry Level Bedroom, Floor Plan - Open, Kitchen - Gourmet, Primary Bath(s), Sprinkler System, Tub Shower, Upgraded Countertops, Walk-in Closet(s), Window Treatments, Wood Floors
Hot Water Natural Gas
Heating Hot Water
Cooling Central A/C
Flooring Ceramic Tile, Hardwood, Marble
Equipment Built-In Microwave, Dishwasher, Disposal, Dryer - Front Loading, Icemaker, Oven/Range - Gas, Refrigerator, Stainless Steel Appliances, Washer - Front Loading
Fireplace N
Appliance Built-In Microwave, Dishwasher, Disposal, Dryer - Front Loading, Icemaker, Oven/Range - Gas, Refrigerator, Stainless Steel Appliances, Washer - Front Loading
Heat Source Natural Gas
Laundry Dryer In Unit, Washer In Unit
Exterior
Garage Additional Storage Area, Garage Door Opener, Covered Parking, Inside Access, Underground
Garage Spaces 2.0
Parking On Site 2
Amenities Available Billiard Room, Common Grounds, Concierge, Elevator, Exercise Room, Fitness Center, Game Room, Meeting Room, Party Room, Pool - Outdoor
Waterfront N
Water Access N
View Courtyard
Accessibility None
Total Parking Spaces 2
Garage Y
Building
Lot Description Backs - Open Common Area
Story 1
Unit Features Garden 1 - 4 Floors
Sewer Public Sewer
Water Public
Architectural Style Contemporary
Level or Stories 1
Additional Building Above Grade, Below Grade
New Construction N
Schools
School District Fairfax County Public Schools
Others
Pets Allowed Y
HOA Fee Include Common Area Maintenance,Management,Pool(s),Sewer,Trash,Water
Senior Community No
Tax ID 0171 30 0301
Ownership Condominium
Security Features Main Entrance Lock,Sprinkler System - Indoor,Desk in Lobby
Special Listing Condition Standard
Pets Description Breed Restrictions, Cats OK, Dogs OK, Number Limit, Pet Addendum/Deposit, Size/Weight Restriction
Read Less Info
Want to know what your home might be worth? Contact us for a FREE valuation!

Our team is ready to help you sell your home for the highest possible price ASAP

Bought with Kyle Short • Realty ONE Group Capital

Specializing in buyer, seller, tenant, and investor clients. We sell heart, hustle, and a whole lot of homes.
Nettles and Co. is a Philadelphia-based boutique real estate team led by Brittany Nettles. Our mission is to create community by building authentic relationships and making one of the most stressful and intimidating transactions equal parts fun, comfortable, and accessible.






