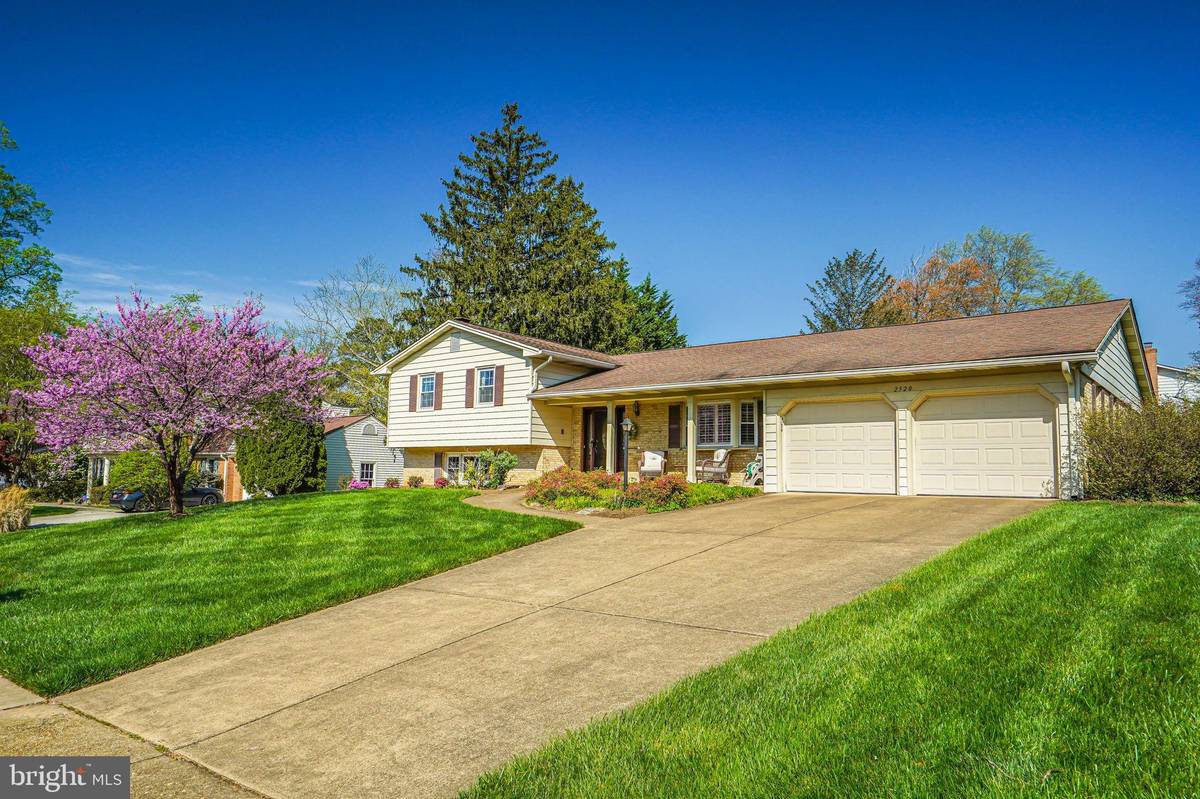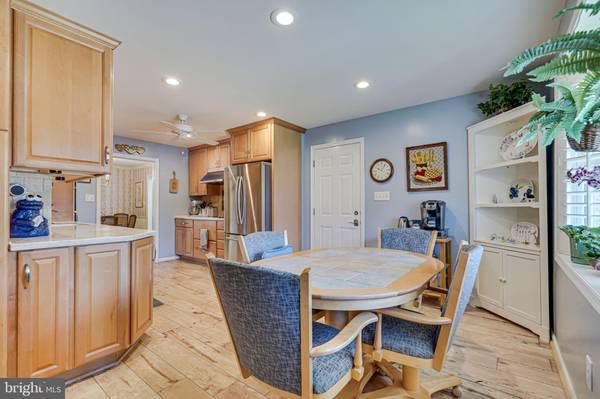$1,150,000
$1,175,000
2.1%For more information regarding the value of a property, please contact us for a free consultation.
5 Beds
3 Baths
2,644 SqFt
SOLD DATE : 05/16/2024
Key Details
Sold Price $1,150,000
Property Type Single Family Home
Sub Type Detached
Listing Status Sold
Purchase Type For Sale
Square Footage 2,644 sqft
Price per Sqft $434
Subdivision Lakevale Estates
MLS Listing ID VAFX2173116
Sold Date 05/16/24
Style Split Level
Bedrooms 5
Full Baths 3
HOA Fees $116/mo
HOA Y/N Y
Abv Grd Liv Area 1,786
Originating Board BRIGHT
Year Built 1968
Annual Tax Amount $11,032
Tax Year 2023
Lot Size 0.381 Acres
Acres 0.38
Property Description
From its prime location in the highly desirable Lakevale Estates neighborhood of Vienna to its meticulously maintained interior, it seems to offer the perfect blend of beauty, comfort, and convenience. Located on this 0.38 acre, corner lot, this home will exceed your expectations.
The spacious layout with 5 bedrooms, 3 bathrooms, and nearly 3,300 square feet of living space provides ample room for relaxation and entertaining. The combination of bright living and dining rooms with hardwood floors sets a welcoming tone, while the sunroom offers a peaceful, all-season retreat flooded with natural light. And the kitchen with a large bay window is not only practical but also inspiring for culinary adventures.
The lower level is a true haven for leisure and entertainment, with a cozy family room featuring a gas fireplace, an additional bedroom and full bath as well as a laundry room. Down one more level is the fully finished basement with a pool table (conveys) and ample space for various activities. The wood shop/utility room provides additional storage space and access to outside.
The owner’s suite is a sanctuary, with an en-suite bathroom providing a serene space for rest and rejuvenation. The 3 additional bedrooms and another full bathroom upstairs, provides plenty of space for family members to spread out and enjoy.
Outside, the private fenced backyard with a generous patio seems perfect for outdoor entertaining and relaxation surrounded by lush greenery.
The community amenities offered by Lakevale Estates, including a clubhouse, pool, tennis/pickleball courts, lake, playground, and sports fields, add even more value to this exceptional home.
HVAC- 2018
Roof- 2008
Hot Water Heater 2018
Kitchen update 2016
Windows - 32 yrs old, except laundry & Garage 10 years
Location
State VA
County Fairfax
Zoning 121
Rooms
Basement Walkout Stairs, Fully Finished
Interior
Interior Features Ceiling Fan(s), Pantry
Hot Water Natural Gas
Heating Heat Pump(s)
Cooling Central A/C
Flooring Ceramic Tile, Carpet, Wood
Fireplaces Number 1
Fireplaces Type Gas/Propane
Equipment Built-In Microwave, Dishwasher, Disposal, Dryer, Refrigerator, Washer, Cooktop, Oven - Wall
Fireplace Y
Appliance Built-In Microwave, Dishwasher, Disposal, Dryer, Refrigerator, Washer, Cooktop, Oven - Wall
Heat Source Natural Gas
Exterior
Exterior Feature Enclosed, Patio(s)
Parking Features Garage Door Opener
Garage Spaces 2.0
Amenities Available Common Grounds
Water Access N
Accessibility None
Porch Enclosed, Patio(s)
Attached Garage 2
Total Parking Spaces 2
Garage Y
Building
Story 4
Foundation Concrete Perimeter
Sewer Public Sewer
Water Public
Architectural Style Split Level
Level or Stories 4
Additional Building Above Grade, Below Grade
New Construction N
Schools
Elementary Schools Flint Hill
Middle Schools Flint Hill Elementary School
High Schools Madison
School District Fairfax County Public Schools
Others
HOA Fee Include Trash
Senior Community No
Tax ID 0374 05 0253
Ownership Fee Simple
SqFt Source Assessor
Security Features Main Entrance Lock
Acceptable Financing Conventional, FHA, VA, Other, Cash
Listing Terms Conventional, FHA, VA, Other, Cash
Financing Conventional,FHA,VA,Other,Cash
Special Listing Condition Standard
Read Less Info
Want to know what your home might be worth? Contact us for a FREE valuation!

Our team is ready to help you sell your home for the highest possible price ASAP

Bought with Collin Sediqi • Real Broker, LLC - McLean

Specializing in buyer, seller, tenant, and investor clients. We sell heart, hustle, and a whole lot of homes.
Nettles and Co. is a Philadelphia-based boutique real estate team led by Brittany Nettles. Our mission is to create community by building authentic relationships and making one of the most stressful and intimidating transactions equal parts fun, comfortable, and accessible.






