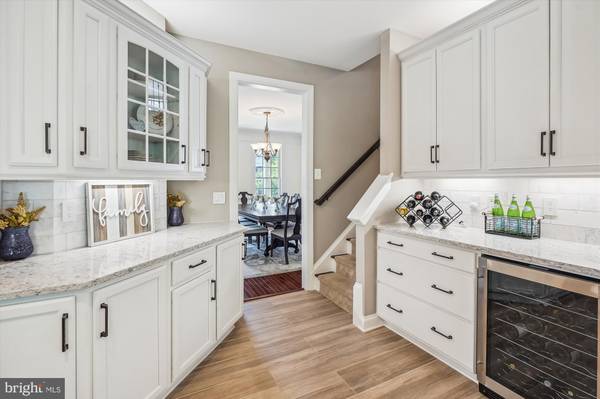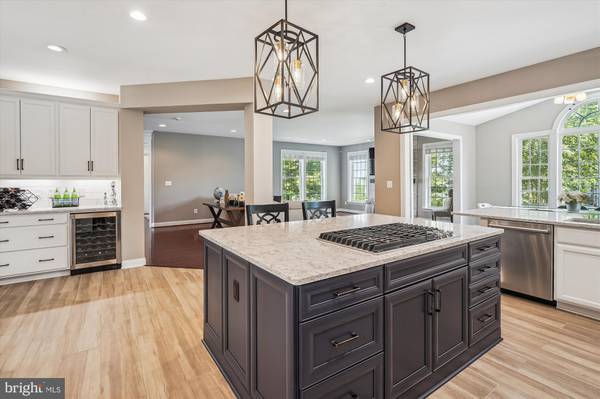$1,350,000
$1,300,000
3.8%For more information regarding the value of a property, please contact us for a free consultation.
5 Beds
5 Baths
5,761 SqFt
SOLD DATE : 05/21/2024
Key Details
Sold Price $1,350,000
Property Type Single Family Home
Sub Type Detached
Listing Status Sold
Purchase Type For Sale
Square Footage 5,761 sqft
Price per Sqft $234
Subdivision Broadlands South
MLS Listing ID VALO2065870
Sold Date 05/21/24
Style Traditional
Bedrooms 5
Full Baths 4
Half Baths 1
HOA Fees $175/mo
HOA Y/N Y
Abv Grd Liv Area 4,211
Originating Board BRIGHT
Year Built 2005
Annual Tax Amount $10,151
Tax Year 2023
Lot Size 0.280 Acres
Acres 0.28
Property Description
This stunning home offers an array of luxurious features and a desirable location within the sought-after Broadlands community in Loudoun County, VA.
As you step inside, you'll be captivated by the spaciousness and elegance of this home. The main level is designed for both formal entertaining and everyday living. A formal living room and dining room provide an elegant setting for hosting guests and special occasions. The family room is a bright and welcoming space, featuring a gas fireplace.
The kitchen has been remodeled and is a chef's dream. It showcases a center island, butlers pantry, regular pantry, granite counters, and stainless steel appliances. The large breakfast room is perfect for every day dining. Access to the outdoors is convenient through the side deck and there is a slate patio that provides an ideal spot for outdoor entertaining.
This home is designed to simplify your daily routines with a mudroom and laundry room conveniently located on the main level. The office offers privacy, allowing you to comfortably work from home. The two-car garage provides ample parking and storage space for your vehicles and belongings.
The primary bedroom is a true retreat, complete with a sitting area, walk-in closets, and an en-suite bath. Additionally, four more bedrooms are present, one of which boasts its own en-suite bath.
The lower level is an entertainer's paradise. It features a game room, a recreation room, wet bar, outdoor access, a media room for movie nights, an exercise room to stay active, a storage room, and a bonus room that could serve as a nanny or in-law suite with its own private bath.
Living in the Broadlands community means enjoying numerous amenities, pools, tennis courts, parks, a nature center, a community center, tot lots, and much more! The home is conveniently
located with easy access to the metro, commuter parking lots, restaurants, and shopping centers.
Schedule a showing today and experience all that this property and its surroundings have to offer!
Location
State VA
County Loudoun
Zoning PDH4
Rooms
Other Rooms Living Room, Dining Room, Primary Bedroom, Bedroom 2, Bedroom 3, Bedroom 4, Bedroom 5, Kitchen, Game Room, Family Room, Foyer, Breakfast Room, Study, Exercise Room, In-Law/auPair/Suite, Laundry, Mud Room, Recreation Room, Storage Room, Utility Room, Media Room, Bathroom 2, Bathroom 3, Primary Bathroom, Full Bath
Basement Outside Entrance, Walkout Stairs, Sump Pump, Side Entrance, Windows, Fully Finished
Interior
Interior Features Kitchen - Table Space, Kitchen - Gourmet, Breakfast Area, Kitchen - Island, Built-Ins, Butlers Pantry, Carpet, Ceiling Fan(s), Chair Railings, Crown Moldings, Family Room Off Kitchen, Floor Plan - Open, Formal/Separate Dining Room, Pantry, Primary Bath(s), Recessed Lighting, Soaking Tub, Sound System, Stall Shower, Tub Shower, Upgraded Countertops, Wainscotting, Walk-in Closet(s), Wet/Dry Bar, Wood Floors
Hot Water Natural Gas
Heating Forced Air
Cooling Central A/C
Flooring Carpet, Ceramic Tile, Hardwood, Luxury Vinyl Plank
Fireplaces Number 1
Fireplaces Type Fireplace - Glass Doors, Gas/Propane, Mantel(s)
Equipment Dishwasher, Disposal, Oven - Double, Refrigerator, Exhaust Fan, Built-In Microwave, Cooktop, Icemaker, Oven - Wall, Oven/Range - Electric, Stainless Steel Appliances, Water Heater
Fireplace Y
Appliance Dishwasher, Disposal, Oven - Double, Refrigerator, Exhaust Fan, Built-In Microwave, Cooktop, Icemaker, Oven - Wall, Oven/Range - Electric, Stainless Steel Appliances, Water Heater
Heat Source Natural Gas
Laundry Main Floor
Exterior
Exterior Feature Deck(s), Patio(s)
Garage Garage - Front Entry, Garage Door Opener, Inside Access
Garage Spaces 6.0
Fence Wood, Rear
Amenities Available Basketball Courts, Bike Trail, Common Grounds, Jog/Walk Path, Picnic Area, Pool - Outdoor, Tennis Courts, Tot Lots/Playground, Club House, Community Center, Fitness Center, Game Room, Party Room
Waterfront N
Water Access N
Roof Type Architectural Shingle
Accessibility None
Porch Deck(s), Patio(s)
Attached Garage 2
Total Parking Spaces 6
Garage Y
Building
Lot Description Landscaping
Story 3
Foundation Concrete Perimeter
Sewer Public Sewer
Water Public
Architectural Style Traditional
Level or Stories 3
Additional Building Above Grade, Below Grade
Structure Type 9'+ Ceilings,Cathedral Ceilings
New Construction N
Schools
Elementary Schools Mill Run
Middle Schools Eagle Ridge
High Schools Briar Woods
School District Loudoun County Public Schools
Others
HOA Fee Include Common Area Maintenance,Management,Pool(s),Reserve Funds,Snow Removal,Trash,High Speed Internet
Senior Community No
Tax ID 157390559000
Ownership Fee Simple
SqFt Source Assessor
Security Features Security System,Smoke Detector
Acceptable Financing Cash, Conventional, FHA, VA
Listing Terms Cash, Conventional, FHA, VA
Financing Cash,Conventional,FHA,VA
Special Listing Condition Standard
Read Less Info
Want to know what your home might be worth? Contact us for a FREE valuation!

Our team is ready to help you sell your home for the highest possible price ASAP

Bought with Akshay Bhatnagar • Virginia Select Homes, LLC.

Specializing in buyer, seller, tenant, and investor clients. We sell heart, hustle, and a whole lot of homes.
Nettles and Co. is a Philadelphia-based boutique real estate team led by Brittany Nettles. Our mission is to create community by building authentic relationships and making one of the most stressful and intimidating transactions equal parts fun, comfortable, and accessible.






