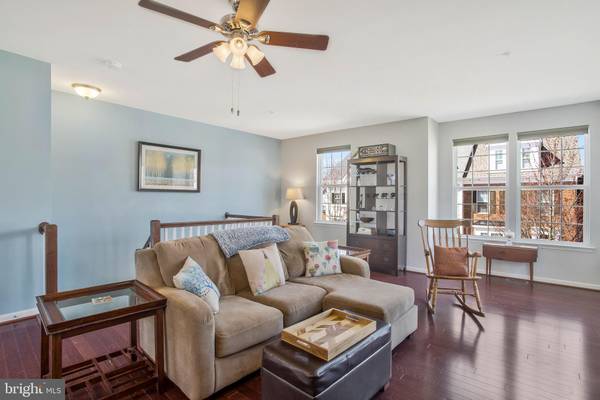$416,000
$409,500
1.6%For more information regarding the value of a property, please contact us for a free consultation.
3 Beds
4 Baths
1,998 SqFt
SOLD DATE : 05/24/2024
Key Details
Sold Price $416,000
Property Type Townhouse
Sub Type End of Row/Townhouse
Listing Status Sold
Purchase Type For Sale
Square Footage 1,998 sqft
Price per Sqft $208
Subdivision The Villages Of Steeplechase
MLS Listing ID MDCH2030774
Sold Date 05/24/24
Style Colonial
Bedrooms 3
Full Baths 3
Half Baths 1
HOA Fees $150/mo
HOA Y/N Y
Abv Grd Liv Area 1,998
Originating Board BRIGHT
Year Built 2013
Annual Tax Amount $4,821
Tax Year 2023
Lot Size 1,785 Sqft
Acres 0.04
Property Description
Welcome to this beautiful end unit townhome nestled within The Villages of Steeple Chase.
Offering an unparalleled blend of luxury, convenience, and sustainability, making it a haven for all homeowners. Spacious bedrooms, multiple opinions for entertainment both inside and out are only a few areas that make this home a great choice.
Step inside to discover an array of upgrades and features designed to enhance your everyday living. Energy-efficient appliances, well maintained home systems, tons of natural lighting and a little freshening up for the new owners has been a priority for these sellers. Recent additions include - a new roof, radon mitigation system, primary ensuite shower and garage storage.
Take advantage of the solar panels which convey at no additional cost to you. As a net energy producer, enjoy the benefit of reduced (in some cases $0) electricity bill per year contributing to both financial savings and environmental sustainability.
Situated in an excellent neighborhood with top-tier amenities, residents enjoy access to recreational facilities, parks, pool and communal spaces, fostering a vibrant community atmosphere. Say goodbye to long commutes and hello to more time spent enjoying the comforts of home.
Don't miss this opportunity to own a meticulously maintained home that exceeds expectations in every aspect. Schedule your viewing today and make this exceptional property your new place to call home.
Location
State MD
County Charles
Zoning MUD-2
Interior
Interior Features Breakfast Area, Built-Ins, Carpet, Ceiling Fan(s), Combination Kitchen/Dining, Dining Area, Efficiency, Entry Level Bedroom, Family Room Off Kitchen, Floor Plan - Open, Kitchen - Eat-In, Kitchen - Island, Primary Bath(s), Recessed Lighting, Upgraded Countertops, Walk-in Closet(s), Window Treatments, Wood Floors
Hot Water Electric
Heating Heat Pump(s)
Cooling Ceiling Fan(s), Central A/C
Equipment Built-In Microwave, Dishwasher, Disposal, Dryer, Oven - Self Cleaning, Refrigerator, Stainless Steel Appliances, Stove, Washer
Fireplace N
Appliance Built-In Microwave, Dishwasher, Disposal, Dryer, Oven - Self Cleaning, Refrigerator, Stainless Steel Appliances, Stove, Washer
Heat Source Electric
Laundry Has Laundry
Exterior
Garage Garage - Rear Entry, Inside Access
Garage Spaces 2.0
Amenities Available Bike Trail, Common Grounds, Fitness Center, Jog/Walk Path, Pool - Outdoor, Recreational Center, Tot Lots/Playground
Waterfront N
Water Access N
Accessibility None
Attached Garage 2
Total Parking Spaces 2
Garage Y
Building
Story 3
Foundation Concrete Perimeter
Sewer Public Sewer
Water Public
Architectural Style Colonial
Level or Stories 3
Additional Building Above Grade, Below Grade
New Construction N
Schools
School District Charles County Public Schools
Others
HOA Fee Include Health Club,Recreation Facility,Snow Removal,Trash
Senior Community No
Tax ID 0901081462
Ownership Fee Simple
SqFt Source Assessor
Special Listing Condition Standard
Read Less Info
Want to know what your home might be worth? Contact us for a FREE valuation!

Our team is ready to help you sell your home for the highest possible price ASAP

Bought with Elizabeth Hart • Exit Landmark Realty

Specializing in buyer, seller, tenant, and investor clients. We sell heart, hustle, and a whole lot of homes.
Nettles and Co. is a Philadelphia-based boutique real estate team led by Brittany Nettles. Our mission is to create community by building authentic relationships and making one of the most stressful and intimidating transactions equal parts fun, comfortable, and accessible.






