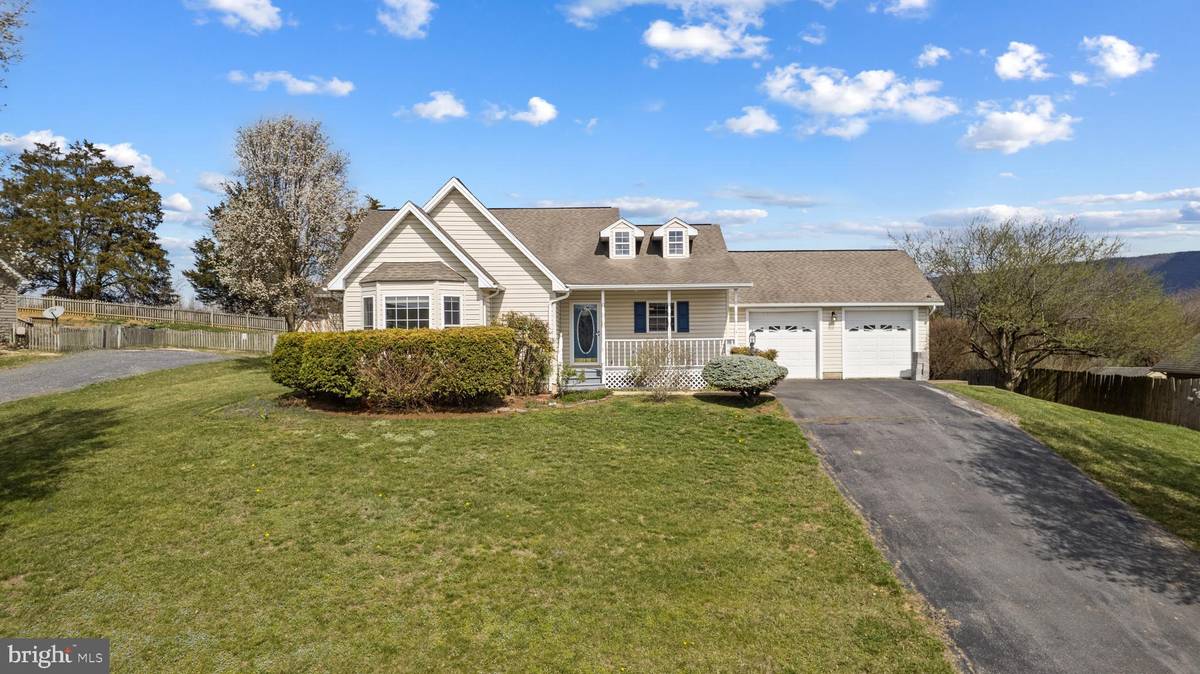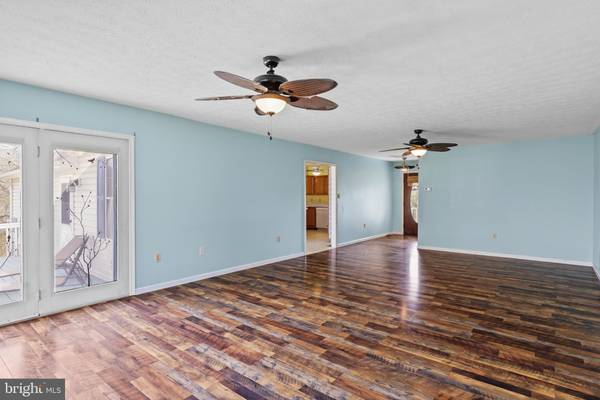$305,000
$319,000
4.4%For more information regarding the value of a property, please contact us for a free consultation.
3 Beds
2 Baths
1,876 SqFt
SOLD DATE : 05/28/2024
Key Details
Sold Price $305,000
Property Type Single Family Home
Sub Type Detached
Listing Status Sold
Purchase Type For Sale
Square Footage 1,876 sqft
Price per Sqft $162
Subdivision Horseshoe Bend
MLS Listing ID VASH2008114
Sold Date 05/28/24
Style Ranch/Rambler
Bedrooms 3
Full Baths 2
HOA Y/N N
Abv Grd Liv Area 1,876
Originating Board BRIGHT
Year Built 1994
Annual Tax Amount $1,935
Tax Year 2022
Lot Size 0.467 Acres
Acres 0.47
Property Description
Welcome to 132 Tyler Dr. in New Market – where the essence of one-level living meets comfort and convenience on 0.47 acres nestled in town. This charming residence boasts 3 bedrooms and 2 full bathrooms across 1,876 sq. ft. of thoughtfully designed space.
The heart of the home unfolds into a large, luminous room, offering versatility for entertaining or relaxing in style. While two spacious walk-in closets ensure ample storage for your belongings. Outside, experience the allure of outdoor living with a back deck overlooking beautiful mountain views, ideal for morning coffee or evening gatherings, and a deck overlooking the expansive backyard, perfect for enjoying the serene surroundings. Relax on the inviting front porch, where you can unwind and soak in the tranquility of the neighborhood. Parking offers a 2-car garage and a paved driveway, providing convenience and security for your vehicles.
Discover the epitome of comfortable living at 132 Tyler Dr., where every detail has been meticulously crafted to offer you the perfect blend of elegance and functionality. Schedule your tour today and envision the possibilities of calling this stunning property home.
Location
State VA
County Shenandoah
Zoning R
Rooms
Main Level Bedrooms 3
Interior
Interior Features Ceiling Fan(s), Combination Kitchen/Dining, Dining Area, Entry Level Bedroom, Primary Bath(s)
Hot Water Electric
Heating Forced Air
Cooling Central A/C
Equipment Dishwasher, Dryer, Oven/Range - Electric, Range Hood, Refrigerator, Washer
Fireplace N
Appliance Dishwasher, Dryer, Oven/Range - Electric, Range Hood, Refrigerator, Washer
Heat Source Natural Gas
Laundry Main Floor
Exterior
Exterior Feature Deck(s)
Garage Garage - Front Entry, Garage Door Opener
Garage Spaces 2.0
Waterfront N
Water Access N
View Mountain, Scenic Vista
Accessibility None
Porch Deck(s)
Attached Garage 2
Total Parking Spaces 2
Garage Y
Building
Story 1
Foundation Block
Sewer Public Sewer
Water Public
Architectural Style Ranch/Rambler
Level or Stories 1
Additional Building Above Grade, Below Grade
New Construction N
Schools
School District Shenandoah County Public Schools
Others
Senior Community No
Tax ID 104A 03 013
Ownership Fee Simple
SqFt Source Assessor
Special Listing Condition Standard
Read Less Info
Want to know what your home might be worth? Contact us for a FREE valuation!

Our team is ready to help you sell your home for the highest possible price ASAP

Bought with Amber Clem • LPT Realty, LLC

Specializing in buyer, seller, tenant, and investor clients. We sell heart, hustle, and a whole lot of homes.
Nettles and Co. is a Philadelphia-based boutique real estate team led by Brittany Nettles. Our mission is to create community by building authentic relationships and making one of the most stressful and intimidating transactions equal parts fun, comfortable, and accessible.






