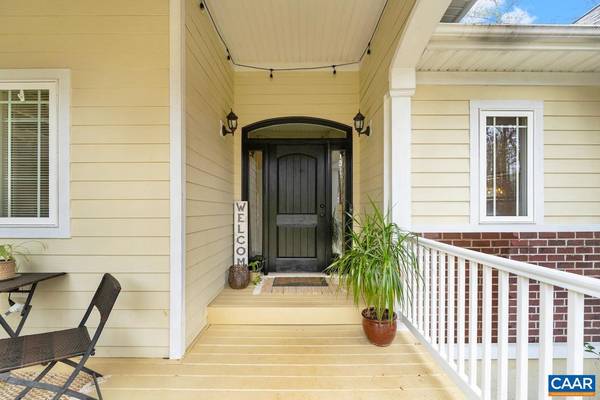$560,000
$550,000
1.8%For more information regarding the value of a property, please contact us for a free consultation.
5 Beds
4 Baths
3,444 SqFt
SOLD DATE : 05/22/2024
Key Details
Sold Price $560,000
Property Type Single Family Home
Sub Type Detached
Listing Status Sold
Purchase Type For Sale
Square Footage 3,444 sqft
Price per Sqft $162
Subdivision None Available
MLS Listing ID 650987
Sold Date 05/22/24
Style Craftsman,Ranch/Rambler
Bedrooms 5
Full Baths 4
HOA Y/N N
Abv Grd Liv Area 1,822
Originating Board CAAR
Year Built 2007
Annual Tax Amount $3,657
Tax Year 2024
Lot Size 2.000 Acres
Acres 2.0
Property Description
One-level living possible within this spacious custom home resting on 2 private acres. Bask in the grandeur of soaring 10' ceilings in the living room and 9' on the main level. The gourmet kitchen is equipped with gleaming stainless steel appliances, exquisite granite countertops, and a spacious walk-in pantry. The primary suite boasts a tray lighted ceiling, ship lap walls, soaking tub, expansive walk in closet with built in closet system. Two additional bedrooms on the main level share a beautifully appointed full bath adorned with tile floors. The terrace level has another primary bedroom retreat with an en-suite bathroom as well as another bedroom and full bath. Gather with loved ones in the expansive family room illuminated by recessed lighting. Step outside to the sprawling rear composite deck, providing a serene vista of the tranquil creek below. Additional highlights include eco-friendly solar panels, durable hardi plank siding, a partially fenced yard, and access to Xfinity and Firefly Fiber Internet. Conveniently located for effortless commutes to Charlottesville, Zion Crossroads, I-64, and beyond.,Granite Counter,Wood Cabinets,Fireplace in Living Room
Location
State VA
County Fluvanna
Zoning A-1
Rooms
Other Rooms Living Room, Dining Room, Kitchen, Family Room, Foyer, Laundry, Utility Room, Full Bath, Additional Bedroom
Basement Fully Finished, Full, Heated, Interior Access, Outside Entrance, Walkout Level, Windows
Main Level Bedrooms 3
Interior
Interior Features Walk-in Closet(s), WhirlPool/HotTub, Breakfast Area, Kitchen - Eat-In, Pantry, Recessed Lighting, Entry Level Bedroom, Primary Bath(s)
Heating Heat Pump(s)
Cooling Central A/C, Heat Pump(s)
Flooring Ceramic Tile
Fireplaces Number 1
Fireplaces Type Gas/Propane, Fireplace - Glass Doors
Equipment Dryer, Washer/Dryer Hookups Only, Washer, Dishwasher, Oven/Range - Electric, Microwave, Refrigerator, Trash Compactor, Energy Efficient Appliances
Fireplace Y
Window Features Casement,Insulated,Low-E,Screens
Appliance Dryer, Washer/Dryer Hookups Only, Washer, Dishwasher, Oven/Range - Electric, Microwave, Refrigerator, Trash Compactor, Energy Efficient Appliances
Heat Source Other, Propane - Owned
Exterior
Garage Garage - Side Entry
Fence Partially
Roof Type Architectural Shingle
Accessibility None
Garage Y
Building
Lot Description Landscaping, Private, Trees/Wooded, Sloping
Story 1
Foundation Slab, Concrete Perimeter
Sewer Septic Exists
Water Well
Architectural Style Craftsman, Ranch/Rambler
Level or Stories 1
Additional Building Above Grade, Below Grade
Structure Type 9'+ Ceilings,High,Tray Ceilings
New Construction N
Schools
Middle Schools Fluvanna
High Schools Fluvanna
School District Fluvanna County Public Schools
Others
Ownership Other
Security Features Security System
Special Listing Condition Standard
Read Less Info
Want to know what your home might be worth? Contact us for a FREE valuation!

Our team is ready to help you sell your home for the highest possible price ASAP

Bought with Default Agent • Default Office

Specializing in buyer, seller, tenant, and investor clients. We sell heart, hustle, and a whole lot of homes.
Nettles and Co. is a Philadelphia-based boutique real estate team led by Brittany Nettles. Our mission is to create community by building authentic relationships and making one of the most stressful and intimidating transactions equal parts fun, comfortable, and accessible.






