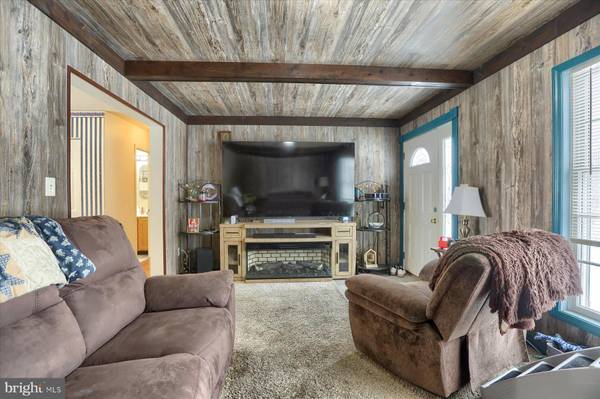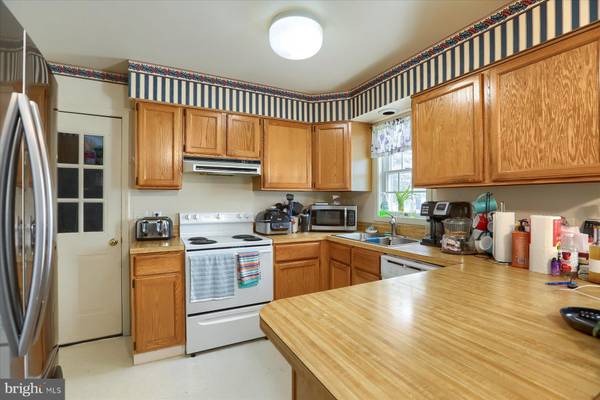$243,000
$285,000
14.7%For more information regarding the value of a property, please contact us for a free consultation.
3 Beds
2 Baths
1,392 SqFt
SOLD DATE : 05/31/2024
Key Details
Sold Price $243,000
Property Type Single Family Home
Sub Type Detached
Listing Status Sold
Purchase Type For Sale
Square Footage 1,392 sqft
Price per Sqft $174
Subdivision Silver Spring Twp
MLS Listing ID PACB2027408
Sold Date 05/31/24
Style Modular/Pre-Fabricated,Ranch/Rambler
Bedrooms 3
Full Baths 2
HOA Y/N N
Abv Grd Liv Area 1,152
Originating Board BRIGHT
Year Built 2000
Annual Tax Amount $2,034
Tax Year 2024
Lot Size 0.500 Acres
Acres 0.5
Property Description
Situated on a generous .5-acre corner lot, this ranch home nestled in the heart of Silver Spring Township, Cumberland County boasts 3 bedrooms and 2 full bathrooms. This residence offers the perfect blend of functionality and charm.
The first-floor living is complemented by an outdoor deck and a partly-finished basement with outdoor access, providing an additional living space for relaxation or entertainment. The two-car garage, equipped with both outdoor and interior access, also adds convenience to your daily routine.
One of the highlights of this remarkable home is its low annual taxes, a mere $1,974, ensuring that you can relish in the joys of homeownership without breaking the bank. The Cumberland Valley School District adds to the appeal, providing an excellent educational foundation for families.
Convenience is key, and this residence excels in offering easy access to all major amenities. Whether it's shopping, dining, or recreational activities, you'll find everything within reach, making this home a haven of comfort without sacrificing convenience. Seize the opportunity to make this ranch home yours—a perfect blend of tranquility, practicality, and modern living.
Location
State PA
County Cumberland
Area Silver Spring Twp (14438)
Zoning RESIDENTIAL
Rooms
Basement Interior Access, Outside Entrance, Partially Finished
Main Level Bedrooms 3
Interior
Hot Water Electric
Heating Forced Air, Heat Pump - Electric BackUp
Cooling Central A/C, Heat Pump(s)
Flooring Carpet, Vinyl
Equipment Dishwasher, Oven/Range - Electric, Refrigerator, Washer/Dryer Hookups Only, Water Heater
Fireplace N
Appliance Dishwasher, Oven/Range - Electric, Refrigerator, Washer/Dryer Hookups Only, Water Heater
Heat Source Electric
Laundry Main Floor
Exterior
Exterior Feature Deck(s)
Garage Garage - Front Entry, Inside Access
Garage Spaces 8.0
Waterfront N
Water Access N
Roof Type Architectural Shingle
Accessibility 32\"+ wide Doors, 36\"+ wide Halls
Porch Deck(s)
Road Frontage Private
Attached Garage 2
Total Parking Spaces 8
Garage Y
Building
Lot Description Rear Yard
Story 1
Foundation Block
Sewer On Site Septic
Water Well
Architectural Style Modular/Pre-Fabricated, Ranch/Rambler
Level or Stories 1
Additional Building Above Grade, Below Grade
Structure Type Dry Wall,Paneled Walls
New Construction N
Schools
High Schools Cumberland Valley
School District Cumberland Valley
Others
Senior Community No
Tax ID 38-14-0848-009F
Ownership Fee Simple
SqFt Source Assessor
Security Features Carbon Monoxide Detector(s),Smoke Detector
Acceptable Financing Cash, Conventional
Listing Terms Cash, Conventional
Financing Cash,Conventional
Special Listing Condition Standard
Read Less Info
Want to know what your home might be worth? Contact us for a FREE valuation!

Our team is ready to help you sell your home for the highest possible price ASAP

Bought with Christine Lynn Waters • TeamPete Realty Services, Inc.

Specializing in buyer, seller, tenant, and investor clients. We sell heart, hustle, and a whole lot of homes.
Nettles and Co. is a Philadelphia-based boutique real estate team led by Brittany Nettles. Our mission is to create community by building authentic relationships and making one of the most stressful and intimidating transactions equal parts fun, comfortable, and accessible.






