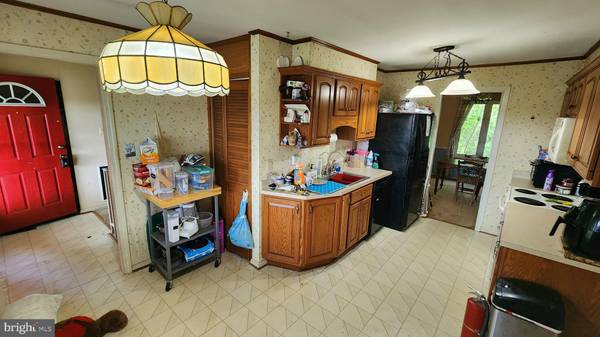$365,000
$350,000
4.3%For more information regarding the value of a property, please contact us for a free consultation.
4 Beds
3 Baths
1,416 SqFt
SOLD DATE : 05/31/2024
Key Details
Sold Price $365,000
Property Type Single Family Home
Sub Type Detached
Listing Status Sold
Purchase Type For Sale
Square Footage 1,416 sqft
Price per Sqft $257
Subdivision Discovery
MLS Listing ID MDFR2047188
Sold Date 05/31/24
Style Ranch/Rambler
Bedrooms 4
Full Baths 3
HOA Fees $61/ann
HOA Y/N Y
Abv Grd Liv Area 1,176
Originating Board BRIGHT
Year Built 1976
Annual Tax Amount $3,093
Tax Year 2023
Lot Size 0.263 Acres
Acres 0.26
Property Description
Discover the hidden gem of Walkersville with this charming 4-bedroom, 3-bathroom rancher nestled in a tranquil neighborhood. Boasting spacious interiors and a generously-sized fenced backyard, this home offers an ideal canvas for those seeking to personalize their space. The main level features three inviting bedrooms, including a master suite with its own full bathroom, while the eat-in kitchen provides the perfect gathering spot for meals and entertaining. With an attached garage offering convenience for parking or storage, this property presents endless possibilities for renovation and enhancement.
While this home requires some TLC to unleash its full potential, its well-below-market price makes it an irresistible opportunity for savvy investors and homeowners alike. Imagine transforming this property into your dream home, adding value and creating lasting memories in a vibrant community. HVAC and water heater have been replaced in the last 2 years. Don't miss your chance to make this rancher your own and experience the best of Walkersville living!
Location
State MD
County Frederick
Zoning PUD
Rooms
Basement Daylight, Partial, Full, Fully Finished, Rear Entrance, Walkout Level
Main Level Bedrooms 3
Interior
Interior Features Dining Area, Entry Level Bedroom, Family Room Off Kitchen, Floor Plan - Open, Primary Bath(s)
Hot Water Electric
Heating Heat Pump(s)
Cooling Central A/C
Fireplaces Number 1
Fireplace Y
Heat Source Electric
Exterior
Garage Garage - Front Entry, Built In, Inside Access
Garage Spaces 1.0
Waterfront N
Water Access N
Accessibility Other
Attached Garage 1
Total Parking Spaces 1
Garage Y
Building
Story 1
Foundation Slab
Sewer Public Sewer
Water Public
Architectural Style Ranch/Rambler
Level or Stories 1
Additional Building Above Grade, Below Grade
New Construction N
Schools
Elementary Schools Walkersville
Middle Schools Walkersville
High Schools Walkersville
School District Frederick County Public Schools
Others
Pets Allowed Y
Senior Community No
Tax ID 1126492726
Ownership Fee Simple
SqFt Source Assessor
Special Listing Condition Standard
Pets Description Breed Restrictions
Read Less Info
Want to know what your home might be worth? Contact us for a FREE valuation!

Our team is ready to help you sell your home for the highest possible price ASAP

Bought with DIEGO PARRA • RE/MAX One Solutions

Specializing in buyer, seller, tenant, and investor clients. We sell heart, hustle, and a whole lot of homes.
Nettles and Co. is a Philadelphia-based boutique real estate team led by Brittany Nettles. Our mission is to create community by building authentic relationships and making one of the most stressful and intimidating transactions equal parts fun, comfortable, and accessible.






