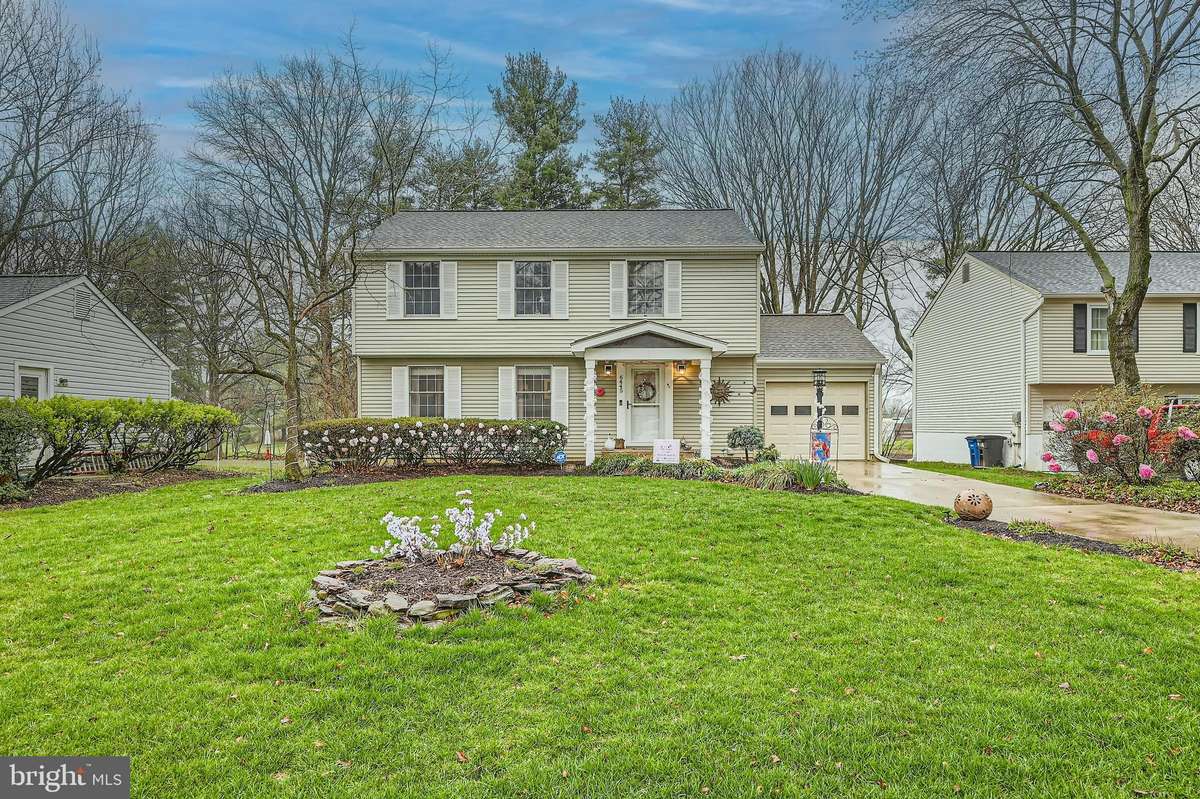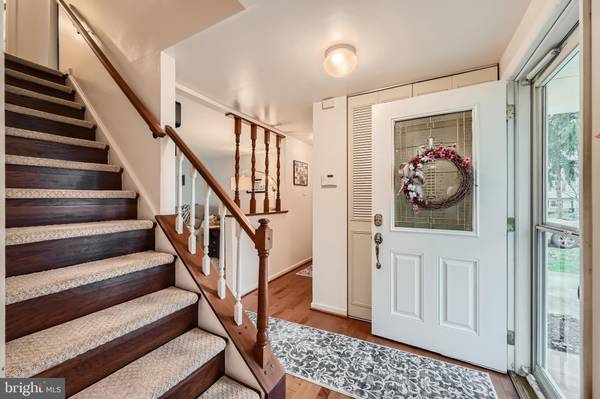$570,000
$565,000
0.9%For more information regarding the value of a property, please contact us for a free consultation.
4 Beds
4 Baths
2,160 SqFt
SOLD DATE : 06/01/2024
Key Details
Sold Price $570,000
Property Type Single Family Home
Sub Type Detached
Listing Status Sold
Purchase Type For Sale
Square Footage 2,160 sqft
Price per Sqft $263
Subdivision None Available
MLS Listing ID MDHW2038300
Sold Date 06/01/24
Style Colonial
Bedrooms 4
Full Baths 2
Half Baths 2
HOA Fees $92/ann
HOA Y/N Y
Abv Grd Liv Area 1,760
Originating Board BRIGHT
Year Built 1973
Annual Tax Amount $5,776
Tax Year 2023
Lot Size 7,116 Sqft
Acres 0.16
Property Description
Welcome to this stunning luxury home nestled in the prestigious Owen Brown Estates, situated on a tranquil cul de sac. This exceptional property features four bedrooms, four bathrooms, an oversize garage, and a striking portico that enhances its curb appeal and welcomes you inside. Upon entering, you are greeted by a spacious family room, perfect for cozy evenings with loved ones. The living room exudes elegance with its tasteful decor and abundant natural light, while the adjacent dining room sets the stage for formal meals and entertaining. The heart of this home is the chef's delight kitchen, boasting floor-to-ceiling pantries, Stainless Steel appliances, and ample counter space for culinary endeavors. The master suite is a retreat of luxury, featuring a spa-like bathroom. Three additional bedrooms provide comfort and privacy for family members or guests, each thoughtfully designed for maximum comfort. Outside, a composite deck offers a serene outdoor oasis, perfect for enjoying morning coffee or evening gatherings. The portico adds a touch of sophistication to the exterior, creating a grand entrance and sheltered space. With its location in Owen Brown Estates, luxurious amenities, and impeccable design, this home offers a lifestyle of unparalleled sophistication and comfort. Don't miss the chance to experience the epitome of luxury living in this remarkable property. New roof, new slider, new HVAC, new hot water heater, new SS appliances in Kitchen.
Location
State MD
County Howard
Zoning NT
Rooms
Basement Other
Interior
Interior Features Family Room Off Kitchen, Breakfast Area, Dining Area, Primary Bath(s), Window Treatments, Floor Plan - Traditional
Hot Water Electric
Heating Heat Pump(s)
Cooling Heat Pump(s)
Equipment Dishwasher, Disposal, Dryer, Exhaust Fan, Oven/Range - Electric, Refrigerator, Washer
Fireplace N
Window Features Screens
Appliance Dishwasher, Disposal, Dryer, Exhaust Fan, Oven/Range - Electric, Refrigerator, Washer
Heat Source Electric
Exterior
Exterior Feature Deck(s)
Garage Garage - Front Entry, Inside Access, Oversized
Garage Spaces 3.0
Utilities Available Cable TV Available, Under Ground
Waterfront N
Water Access N
Roof Type Composite
Street Surface Concrete
Accessibility None
Porch Deck(s)
Attached Garage 1
Total Parking Spaces 3
Garage Y
Building
Lot Description Cul-de-sac, Landscaping
Story 3
Foundation Permanent
Sewer Public Sewer
Water Public
Architectural Style Colonial
Level or Stories 3
Additional Building Above Grade, Below Grade
Structure Type Dry Wall
New Construction N
Schools
School District Howard County Public School System
Others
Senior Community No
Tax ID 1416096091
Ownership Fee Simple
SqFt Source Assessor
Special Listing Condition Standard
Read Less Info
Want to know what your home might be worth? Contact us for a FREE valuation!

Our team is ready to help you sell your home for the highest possible price ASAP

Bought with Evdokia Tagara • RE/MAX Advantage Realty

Specializing in buyer, seller, tenant, and investor clients. We sell heart, hustle, and a whole lot of homes.
Nettles and Co. is a Philadelphia-based boutique real estate team led by Brittany Nettles. Our mission is to create community by building authentic relationships and making one of the most stressful and intimidating transactions equal parts fun, comfortable, and accessible.






