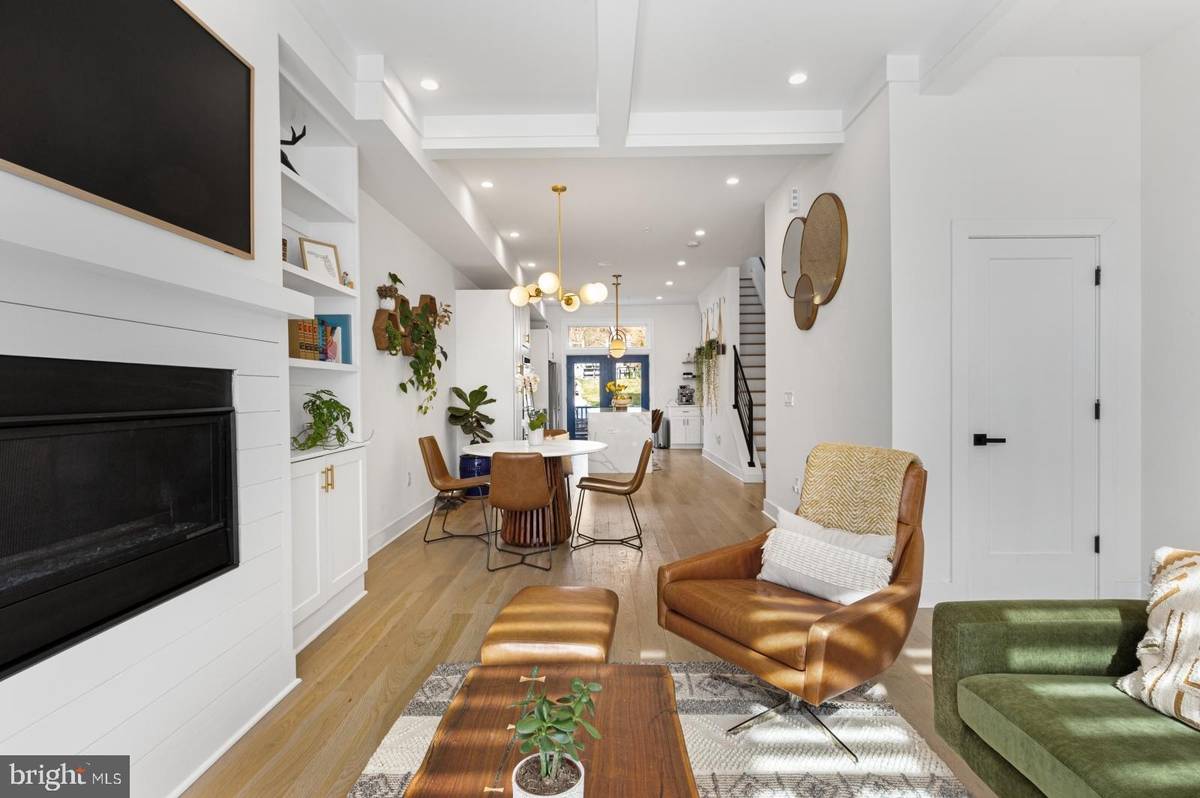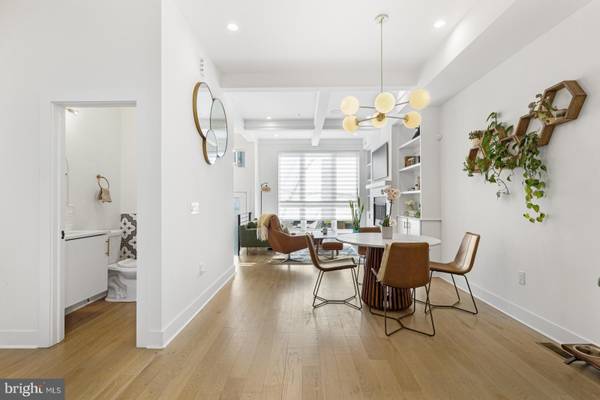$735,000
$748,000
1.7%For more information regarding the value of a property, please contact us for a free consultation.
4 Beds
5 Baths
2,750 SqFt
SOLD DATE : 05/30/2024
Key Details
Sold Price $735,000
Property Type Townhouse
Sub Type End of Row/Townhouse
Listing Status Sold
Purchase Type For Sale
Square Footage 2,750 sqft
Price per Sqft $267
Subdivision Manayunk
MLS Listing ID PAPH2325222
Sold Date 05/30/24
Style Contemporary
Bedrooms 4
Full Baths 4
Half Baths 1
HOA Y/N N
Abv Grd Liv Area 2,750
Originating Board BRIGHT
Year Built 2021
Tax Year 2024
Lot Size 4,500 Sqft
Acres 0.1
Lot Dimensions 17.00 x 285.00
Property Description
Welcome to The Hills At Fountain Townhomes. This is a rare opportunity to own your own city oasis! Located in coveted Manayunk and nestled by Germany Hill Park, you will find this jaw dropping, multi-level, 4 bedroom and 4.5 bath home with 1 CAR PARKING and 7 years left in the TAX ABATEMENT. As you walk up through the front door you will be greeted by a spacious and open floor plan. The living room boasts floor to ceiling windows for optimal sunlight as well as a gas fireplace, built into a beautiful and understated mantle with custom shelving. Continue past the dining room and the half bathroom into the modern eat-in kitchen, enhanced with shaker cabinetry, bronze handles and top of the line Stainless Steel Appliances including a 6 burner stove, perfect for those at home chefs. As you walk past the kitchen you will find a wet bar and blue double glass doors that lead you into one of the most unique and desirable features of this home, the expansive and stunning backyard. The sellers spared no expense in making this an incredible area to entertain and take in the greenery. Complete with hot tub, a deck off the kitchen, an additional platform deck, as well as a fenced and tree lined yard. This space can truly be used year round! On the 2nd floor you will find two spacious bedrooms, one with an ensuite and the other with a hall bathroom and both with customized closets. The 3rd floor features the large primary bedroom, with walk-in closet, ensuite, soaking tub, double sink vanity, customized walk-in closet and private deck. In the hall, off the primary bedroom you will find a dry bar leading you up the staircase to the rooftop deck with beautiful and tranquil views! Don’t forget to check out the finished basement, complete with a great size bedroom and bathroom as well as an additional living space that would be perfect for a tv room, kid’s playroom or a home office. Located setback enough to enjoy the peace and quiet, but close enough to everything Main Street has to offer, this is a great opportunity to own a fabulous home. Assigned Parking in Spot #8 as well as nearby free public parking lot on Fountain/Silverwood and street parking.
Location
State PA
County Philadelphia
Area 19128 (19128)
Zoning RESIDENTIAL
Rooms
Basement Fully Finished
Interior
Interior Features Built-Ins, Combination Dining/Living, Combination Kitchen/Dining, Floor Plan - Open, Kitchen - Eat-In, Kitchen - Island, Primary Bath(s), Recessed Lighting, Soaking Tub, Walk-in Closet(s), Wood Floors
Hot Water Natural Gas
Heating Forced Air
Cooling Central A/C
Flooring Hardwood, Vinyl
Fireplaces Number 1
Fireplaces Type Gas/Propane, Stone, Wood
Equipment Built-In Microwave, Cooktop, Dishwasher, Disposal, ENERGY STAR Dishwasher, Oven - Double, Oven - Wall
Fireplace Y
Appliance Built-In Microwave, Cooktop, Dishwasher, Disposal, ENERGY STAR Dishwasher, Oven - Double, Oven - Wall
Heat Source Natural Gas
Laundry Upper Floor
Exterior
Garage Spaces 1.0
Fence Fully, Wood, Vinyl
Waterfront N
Water Access N
Roof Type Fiberglass
Accessibility None
Total Parking Spaces 1
Garage N
Building
Story 4
Foundation Permanent
Sewer Public Sewer
Water Public
Architectural Style Contemporary
Level or Stories 4
Additional Building Above Grade, Below Grade
New Construction N
Schools
School District The School District Of Philadelphia
Others
Pets Allowed Y
Senior Community No
Tax ID NO TAX RECORD
Ownership Fee Simple
SqFt Source Estimated
Acceptable Financing Conventional, FHA, Cash
Listing Terms Conventional, FHA, Cash
Financing Conventional,FHA,Cash
Special Listing Condition Standard
Pets Description No Pet Restrictions
Read Less Info
Want to know what your home might be worth? Contact us for a FREE valuation!

Our team is ready to help you sell your home for the highest possible price ASAP

Bought with Lauren Morihara • Compass RE

Specializing in buyer, seller, tenant, and investor clients. We sell heart, hustle, and a whole lot of homes.
Nettles and Co. is a Philadelphia-based boutique real estate team led by Brittany Nettles. Our mission is to create community by building authentic relationships and making one of the most stressful and intimidating transactions equal parts fun, comfortable, and accessible.






