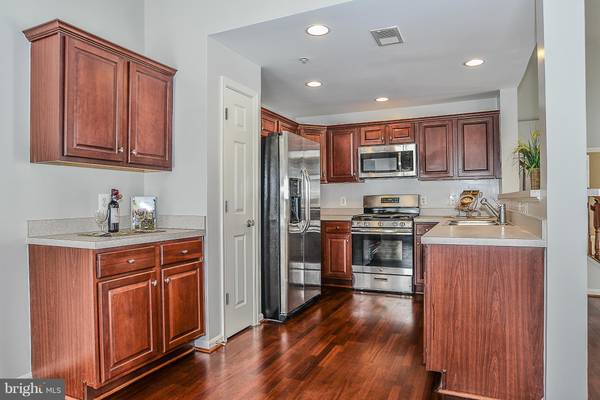$400,000
$414,900
3.6%For more information regarding the value of a property, please contact us for a free consultation.
3 Beds
3 Baths
1,670 SqFt
SOLD DATE : 10/21/2016
Key Details
Sold Price $400,000
Property Type Condo
Sub Type Condo/Co-op
Listing Status Sold
Purchase Type For Sale
Square Footage 1,670 sqft
Price per Sqft $239
Subdivision Courts At Wescott Ridge
MLS Listing ID 1002082351
Sold Date 10/21/16
Style Contemporary,Loft
Bedrooms 3
Full Baths 3
Condo Fees $451/mo
HOA Fees $60/mo
HOA Y/N N
Abv Grd Liv Area 1,670
Originating Board MRIS
Year Built 2004
Annual Tax Amount $4,026
Tax Year 2015
Property Description
**PENTHOUSE CONDO** - IMPRESSIVE 2-STORY FOYER; FRESHLY PAINTED, UPDATED KITCHEN W/ SOME NEW/NEWER SS APPLIANCES; RECESSED LIGHTING; (2) GAS FIREPLACES; NEW WTR. HEATER; OPEN CONCEPT FLOOR PLAN W/LIVING-DINING RM COMBO & EXQUISITE BRAZILIAN HARDWOOD FLOORS. ATT. GARAGE & EXTRA RSV. PARKING SPACE. SECURE BLDG W/PRIVATE BALCONY. CORNER UNIT - FAB. LOCATION - COMMUNITY AMENITIES.
Location
State VA
County Fairfax
Zoning 312
Rooms
Other Rooms Living Room, Dining Room, Primary Bedroom, Bedroom 2, Bedroom 3, Kitchen, Family Room, Foyer, 2nd Stry Fam Ovrlk, Laundry, Loft, Storage Room
Main Level Bedrooms 2
Interior
Interior Features Family Room Off Kitchen, Kitchen - Gourmet, Combination Dining/Living, Breakfast Area, Combination Kitchen/Living, Primary Bath(s), Entry Level Bedroom, Elevator, Wood Floors, Window Treatments, Recessed Lighting, Floor Plan - Open
Hot Water Natural Gas
Heating Forced Air
Cooling Central A/C, Ceiling Fan(s)
Fireplaces Number 2
Fireplaces Type Gas/Propane, Fireplace - Glass Doors
Equipment Washer/Dryer Hookups Only, Dishwasher, Disposal, Dryer, Exhaust Fan, Icemaker, Microwave, Refrigerator, Stove, Washer, Water Heater
Fireplace Y
Window Features Screens
Appliance Washer/Dryer Hookups Only, Dishwasher, Disposal, Dryer, Exhaust Fan, Icemaker, Microwave, Refrigerator, Stove, Washer, Water Heater
Heat Source Natural Gas
Exterior
Exterior Feature Balcony
Garage Garage Door Opener, Garage - Side Entry
Garage Spaces 1.0
Parking On Site 1
Community Features Alterations/Architectural Changes, Covenants, Moving Fees Required, Parking, Pets - Allowed, Restrictions
Utilities Available Fiber Optics Available, Cable TV Available, Multiple Phone Lines
Amenities Available Common Grounds, Elevator, Exercise Room, Pool - Outdoor, Tot Lots/Playground
Waterfront N
Water Access N
Accessibility Elevator, Level Entry - Main
Porch Balcony
Attached Garage 1
Total Parking Spaces 1
Garage Y
Private Pool N
Building
Lot Description Trees/Wooded
Story 2
Unit Features Garden 1 - 4 Floors
Sewer Public Sewer
Water Public
Architectural Style Contemporary, Loft
Level or Stories 2
Additional Building Above Grade
Structure Type Dry Wall,2 Story Ceilings,Vaulted Ceilings
New Construction N
Schools
Elementary Schools Willow Springs
Middle Schools Katherine Johnson
High Schools Fairfax
School District Fairfax County Public Schools
Others
HOA Fee Include Common Area Maintenance,Lawn Maintenance,Management,Insurance,Road Maintenance,Snow Removal,Trash,Reserve Funds,Sewer,Water
Senior Community No
Tax ID 56-2-24-8-117
Ownership Condominium
Security Features 24 hour security,Intercom,Main Entrance Lock,Smoke Detector,Sprinkler System - Indoor
Special Listing Condition Standard
Read Less Info
Want to know what your home might be worth? Contact us for a FREE valuation!

Our team is ready to help you sell your home for the highest possible price ASAP

Bought with Khalilullah Rafiqzad • Fairfax Realty Select

Specializing in buyer, seller, tenant, and investor clients. We sell heart, hustle, and a whole lot of homes.
Nettles and Co. is a Philadelphia-based boutique real estate team led by Brittany Nettles. Our mission is to create community by building authentic relationships and making one of the most stressful and intimidating transactions equal parts fun, comfortable, and accessible.






