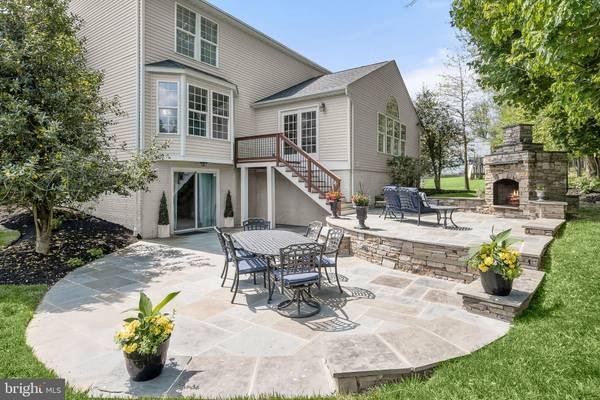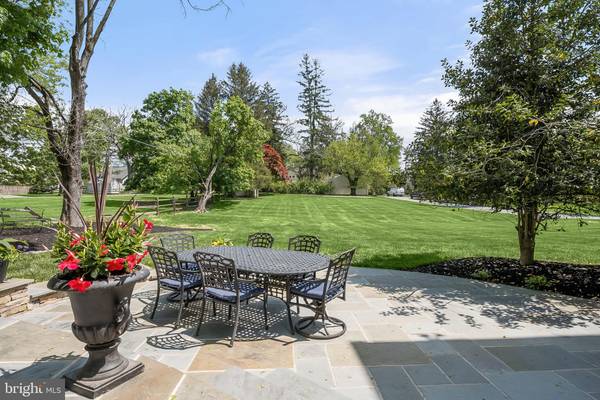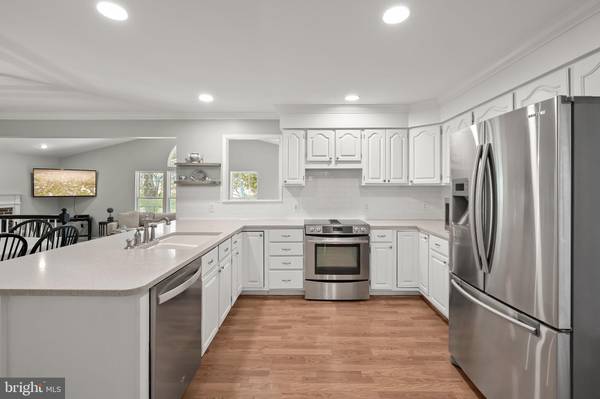$868,000
$800,000
8.5%For more information regarding the value of a property, please contact us for a free consultation.
4 Beds
4 Baths
3,863 SqFt
SOLD DATE : 06/05/2024
Key Details
Sold Price $868,000
Property Type Single Family Home
Sub Type Detached
Listing Status Sold
Purchase Type For Sale
Square Footage 3,863 sqft
Price per Sqft $224
Subdivision None Available
MLS Listing ID MDHW2038046
Sold Date 06/05/24
Style Colonial
Bedrooms 4
Full Baths 3
Half Baths 1
HOA Y/N N
Abv Grd Liv Area 2,854
Originating Board BRIGHT
Year Built 1992
Annual Tax Amount $8,480
Tax Year 2023
Lot Size 0.621 Acres
Acres 0.62
Property Description
Welcome to 4374 Columbia Road, a meticulously maintained colonial that offers an exquisite blend of indoor comfort and outdoor luxury. This property features a custom patio, a sports court, and is conveniently located within walking distance to Forest Hill Swim & Tennis Club. As you enter the home, you'll be greeted by formal living and dining rooms that are graced with hardwood floors. The eat-in kitchen is a chef's dream, equipped with quartz countertops, sleek stainless steel appliances, a breakfast bar, and breakfast room. The family room is a focal point with its soaring cathedral ceilings, palladium windows, built-ins, and direct access to the outdoor oasis. Completing the main level are a laundry/mudroom and a powder room, offering convenience and functionality. Upstairs, you'll find the expansive primary suite with a walk-in closet and a beautifully renovated ensuite full bath. The bath features a luxurious slipper tub, a glass-enclosed shower, and dual vanities. Three additional spacious bedrooms and another renovated full bath complete the upper level. The lower level is designed for entertainment and relaxation. It boasts a game room with a dry bar, built-ins, a full bath, a bonus room, and ample storage space. The lower level also provides access to the stunning outdoor area.
Outside, the .62-acre lot offers a custom patio, a sports court, secure storage, and an attached 2-car garage. Whether you're hosting a barbecue, playing a game of basketball, or simply enjoying the outdoors, this property has it all. Recent updates include a renovated primary ensuite full bath, a half bath, Jenn Air cooktop stove new roof, carpet, re-pointed patio, and more. Offer deadline has been set for 5/5/2024 at 4pm.
Location
State MD
County Howard
Zoning R20
Rooms
Other Rooms Living Room, Dining Room, Primary Bedroom, Bedroom 2, Bedroom 3, Bedroom 4, Kitchen, Game Room, Family Room, Foyer, Breakfast Room, Laundry, Storage Room, Utility Room, Bonus Room
Basement Connecting Stairway, Fully Finished, Heated, Improved, Interior Access, Windows, Walkout Level
Interior
Interior Features Ceiling Fan(s), Carpet, Crown Moldings, Dining Area, Family Room Off Kitchen, Kitchen - Eat-In, Kitchen - Table Space, Pantry, Primary Bath(s), Recessed Lighting, Upgraded Countertops, Walk-in Closet(s), Wet/Dry Bar, Wood Floors
Hot Water Electric
Heating Heat Pump(s)
Cooling Central A/C
Flooring Carpet, Laminate Plank, Hardwood
Fireplaces Number 1
Fireplaces Type Screen, Equipment, Fireplace - Glass Doors
Equipment Dryer, Washer, Dishwasher, Exhaust Fan, Disposal, Microwave, Refrigerator, Icemaker, Stove
Fireplace Y
Window Features Bay/Bow,Palladian,Screens,Vinyl Clad
Appliance Dryer, Washer, Dishwasher, Exhaust Fan, Disposal, Microwave, Refrigerator, Icemaker, Stove
Heat Source Electric
Laundry Main Floor
Exterior
Exterior Feature Patio(s), Porch(es)
Garage Garage Door Opener, Inside Access, Garage - Front Entry
Garage Spaces 4.0
Fence Partially
Waterfront N
Water Access N
View Garden/Lawn
Roof Type Shingle
Accessibility None
Porch Patio(s), Porch(es)
Attached Garage 2
Total Parking Spaces 4
Garage Y
Building
Lot Description Flag, Front Yard, Landscaping, Rear Yard, SideYard(s)
Story 3
Foundation Other
Sewer Public Sewer
Water Public
Architectural Style Colonial
Level or Stories 3
Additional Building Above Grade, Below Grade
Structure Type 9'+ Ceilings,Cathedral Ceilings,High,Dry Wall
New Construction N
Schools
Elementary Schools Northfield
Middle Schools Dunloggin
High Schools Centennial
School District Howard County Public School System
Others
Senior Community No
Tax ID 1402363402
Ownership Fee Simple
SqFt Source Assessor
Security Features Main Entrance Lock,Smoke Detector
Special Listing Condition Standard
Read Less Info
Want to know what your home might be worth? Contact us for a FREE valuation!

Our team is ready to help you sell your home for the highest possible price ASAP

Bought with Terring H Wang • Keller Williams Capital Properties

Specializing in buyer, seller, tenant, and investor clients. We sell heart, hustle, and a whole lot of homes.
Nettles and Co. is a Philadelphia-based boutique real estate team led by Brittany Nettles. Our mission is to create community by building authentic relationships and making one of the most stressful and intimidating transactions equal parts fun, comfortable, and accessible.






