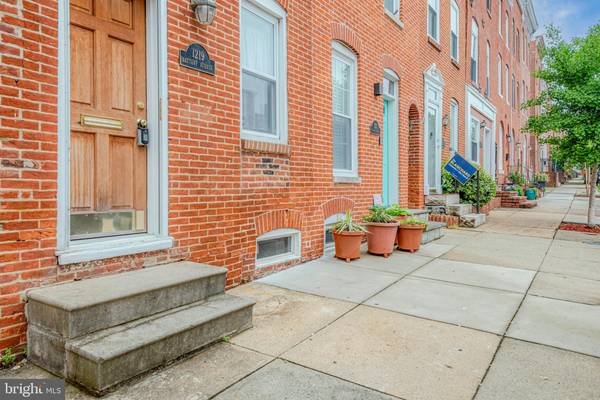$395,000
$395,000
For more information regarding the value of a property, please contact us for a free consultation.
3 Beds
2 Baths
1,530 SqFt
SOLD DATE : 06/06/2024
Key Details
Sold Price $395,000
Property Type Townhouse
Sub Type Interior Row/Townhouse
Listing Status Sold
Purchase Type For Sale
Square Footage 1,530 sqft
Price per Sqft $258
Subdivision Riverside
MLS Listing ID MDBA2124718
Sold Date 06/06/24
Style Traditional
Bedrooms 3
Full Baths 2
HOA Y/N N
Abv Grd Liv Area 1,530
Originating Board BRIGHT
Year Built 1850
Annual Tax Amount $7,998
Tax Year 2024
Property Description
** PERFECT BLEND OF CLASSIC & COZY! ** This romantic 3BR/2BA 3-story townhome in the heart of Riverside mixes historic charm, tons of space, & all the necessities for work & play! Main level combines golden, brown hardwood floors, with the warm, earthy tones of exposed brick. Living room features a decorative fireplace with space for entertaining and gracefully flows into a large, open L-shaped kitchen with an island that comfortably seats four. Kitchen exits to a private, rear patio space & 1-car, detached garage entry. Second floor offers a comfy den space with an elegant fireplace facade -- ideal for candles, plants, or an artistic display. Rear bedroom boasts an 11'x11' deck -- absolutely perfect for chilled wine and evening relaxation! Third floor includes two large bedrooms, another full bath, views of the surrounding neighborhood. Unfinished lower level includes plenty of room for seasonal storage, sports equipment, and tools. All convenient to award-winning restaurants, retail, a 17-acre park, playground, & easy access to public transportation. The furniture and décor in these images are virtual representations, intended to provide a visual example of the home’s possibilities.
Location
State MD
County Baltimore City
Zoning R-8
Rooms
Other Rooms Living Room, Bedroom 2, Bedroom 3, Kitchen, Family Room, Basement, Bedroom 1, Bathroom 1, Bathroom 2
Basement Interior Access, Unfinished
Interior
Interior Features Carpet, Ceiling Fan(s), Floor Plan - Traditional, Kitchen - Island, Recessed Lighting
Hot Water Electric
Heating Forced Air
Cooling Central A/C, Ceiling Fan(s)
Fireplaces Number 2
Equipment Refrigerator, Dishwasher, Oven/Range - Gas, Dryer, Washer, Water Heater
Fireplace Y
Appliance Refrigerator, Dishwasher, Oven/Range - Gas, Dryer, Washer, Water Heater
Heat Source Electric
Exterior
Garage Garage - Front Entry, Garage - Rear Entry, Additional Storage Area
Garage Spaces 1.0
Waterfront N
Water Access N
Accessibility None
Total Parking Spaces 1
Garage Y
Building
Story 3
Foundation Other
Sewer Public Sewer
Water Public
Architectural Style Traditional
Level or Stories 3
Additional Building Above Grade, Below Grade
New Construction N
Schools
School District Baltimore City Public Schools
Others
Senior Community No
Tax ID 0324051923 067
Ownership Ground Rent
SqFt Source Estimated
Acceptable Financing Conventional, Cash, FHA
Listing Terms Conventional, Cash, FHA
Financing Conventional,Cash,FHA
Special Listing Condition Standard
Read Less Info
Want to know what your home might be worth? Contact us for a FREE valuation!

Our team is ready to help you sell your home for the highest possible price ASAP

Bought with Margaret Anna Keele • Cummings & Co. Realtors

Specializing in buyer, seller, tenant, and investor clients. We sell heart, hustle, and a whole lot of homes.
Nettles and Co. is a Philadelphia-based boutique real estate team led by Brittany Nettles. Our mission is to create community by building authentic relationships and making one of the most stressful and intimidating transactions equal parts fun, comfortable, and accessible.






