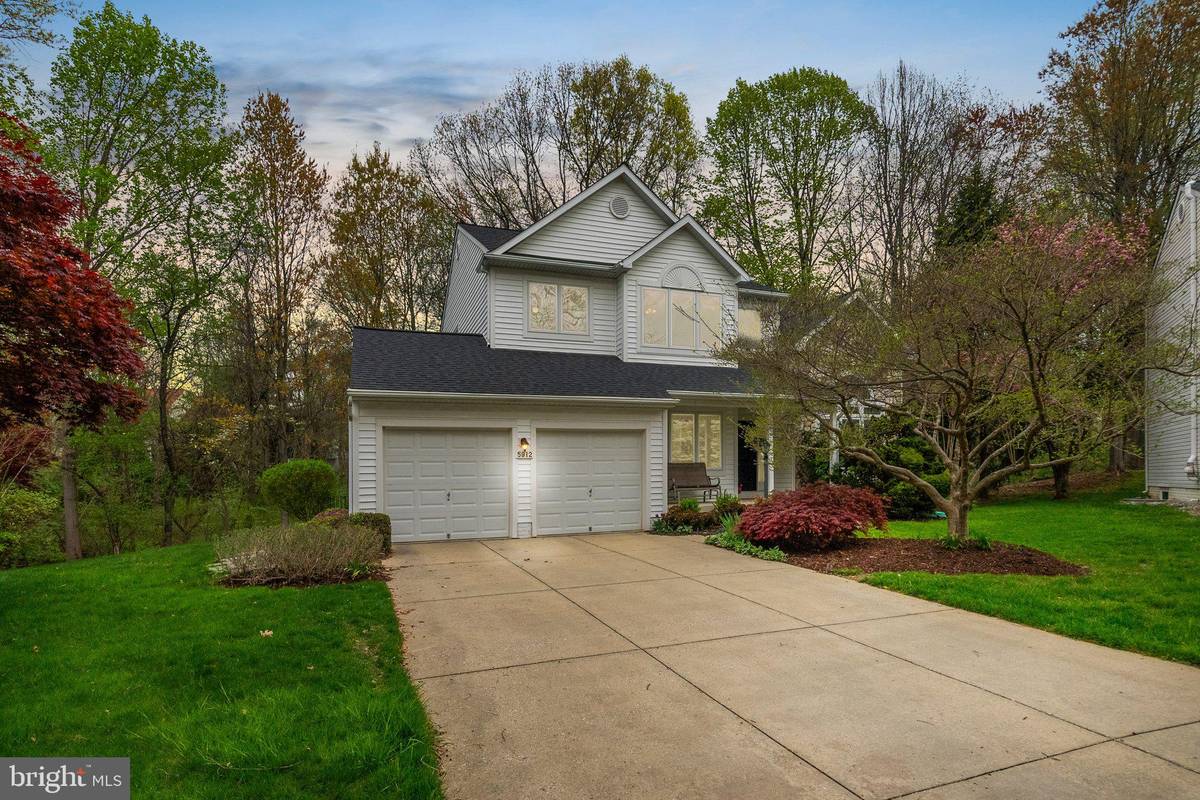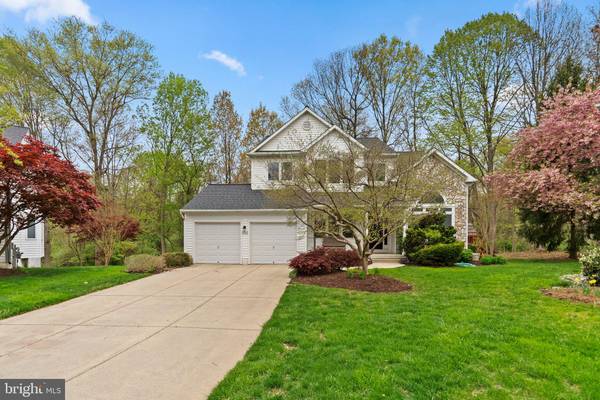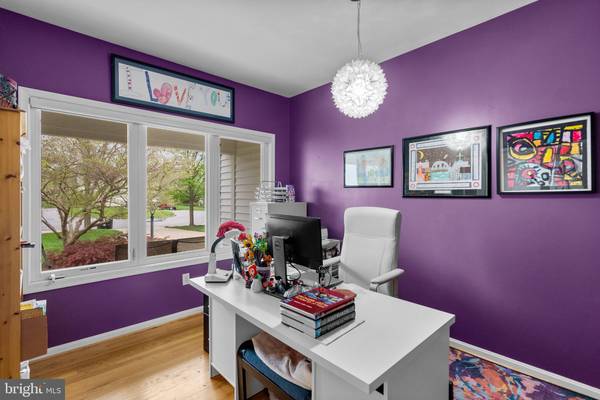$975,000
$975,000
For more information regarding the value of a property, please contact us for a free consultation.
5 Beds
4 Baths
3,389 SqFt
SOLD DATE : 06/07/2024
Key Details
Sold Price $975,000
Property Type Single Family Home
Sub Type Detached
Listing Status Sold
Purchase Type For Sale
Square Footage 3,389 sqft
Price per Sqft $287
Subdivision None Available
MLS Listing ID MDHW2038380
Sold Date 06/07/24
Style Traditional
Bedrooms 5
Full Baths 3
Half Baths 1
HOA Fees $207/mo
HOA Y/N Y
Abv Grd Liv Area 2,689
Originating Board BRIGHT
Year Built 2001
Annual Tax Amount $11,307
Tax Year 2023
Lot Size 10,590 Sqft
Acres 0.24
Property Description
Welcome to your dream home! This stunning 5-bedroom residence offers the epitome of elegance and comfort, boasting a wealth of luxurious features and ample space for the whole family.
Step inside to be greeted by a soaring 2-story foyer, setting the tone for the grandeur that awaits. The main level delights with a versatile first-floor office, ideal for remote work or quiet study sessions or a potential 6th bedroom!
Prepare to be wowed by the heart of the home - a beautiful, spacious kitchen that will inspire your inner chef. Complete with a gas stove, microwave range hood, and a large center island with bar-height seating, this culinary haven is perfect for both everyday meals and entertaining. The adjacent sunroom/breakfast area enchants with a cathedral ceiling and a picturesque arched window, flooding the space with natural light.
Transition seamlessly to outdoor living through the door from the breakfast area, leading to a delightful deck with stairs cascading down to the backyard, offering the ideal setting for al fresco dining or simply enjoying the serene surroundings.
Unwind in the cozy family room, where a fireplace creates a warm and inviting ambiance for gatherings with loved ones.
Convenience is key with a first-floor laundry and a half bath rounding out the main level amenities.
Hardwood floors grace most of the main level, adding timeless elegance and easy maintenance to the home's aesthetic.
Venture downstairs to discover the finished lower level, boasting three additional rooms and a full bath, providing endless possibilities for recreation, hobbies, or accommodating guests. Ample storage space ensures a clutter-free living environment. The basement adds versatility and convenience, expanding the possibilities for entertainment and recreation.
Retreat to the upper level haven featuring four additional bedrooms, including an owner's suite that exudes luxury with a cathedral ceiling, ensuite bathroom, and a large walk-in closet. The ensuite bathroom is a spa-like oasis, boasting a double sink vanity and a generous soaking tub, perfect for unwinding after a long day. Completing the upper level is a hall bath with a double sink vanity, ensuring convenience for the entire family.
Enhance your outdoor living with the addition of an extended patio, perfect for hosting gatherings or simply basking in the beauty of nature. Situated on a lot that backs to woods and scenic jogging trails, this home provides a serene backdrop that invites relaxation and exploration.
Say goodbye to clutter with the built-in shelving in the garage, providing ample storage solutions and keeping your belongings organized and easily accessible.
Nestled in a quiet cul-de-sac location, this home offers the ultimate in privacy and seclusion, creating a peaceful retreat from the hustle and bustle of everyday life. Immerse yourself in the beauty of the meticulously landscaped grounds, where lush greenery adorns the property, creating a stunning backdrop for outdoor enjoyment and adding to the overall curb appeal.
Experience the pinnacle of luxury living in this magnificent 5-bedroom home, where every detail has been meticulously crafted for discerning tastes. Don't miss your chance to call this exquisite property your own!
Location
State MD
County Howard
Zoning NT
Rooms
Basement Other
Interior
Hot Water Natural Gas
Heating Forced Air
Cooling Central A/C
Fireplaces Number 1
Fireplace Y
Heat Source Natural Gas
Exterior
Garage Garage - Front Entry
Garage Spaces 2.0
Waterfront N
Water Access N
Accessibility None
Attached Garage 2
Total Parking Spaces 2
Garage Y
Building
Story 3
Foundation Other
Sewer Public Sewer
Water Public
Architectural Style Traditional
Level or Stories 3
Additional Building Above Grade, Below Grade
New Construction N
Schools
School District Howard County Public School System
Others
Senior Community No
Tax ID 1415125438
Ownership Fee Simple
SqFt Source Assessor
Special Listing Condition Standard
Read Less Info
Want to know what your home might be worth? Contact us for a FREE valuation!

Our team is ready to help you sell your home for the highest possible price ASAP

Bought with Chiehping Lai • BMI REALTORS INC.

Specializing in buyer, seller, tenant, and investor clients. We sell heart, hustle, and a whole lot of homes.
Nettles and Co. is a Philadelphia-based boutique real estate team led by Brittany Nettles. Our mission is to create community by building authentic relationships and making one of the most stressful and intimidating transactions equal parts fun, comfortable, and accessible.






