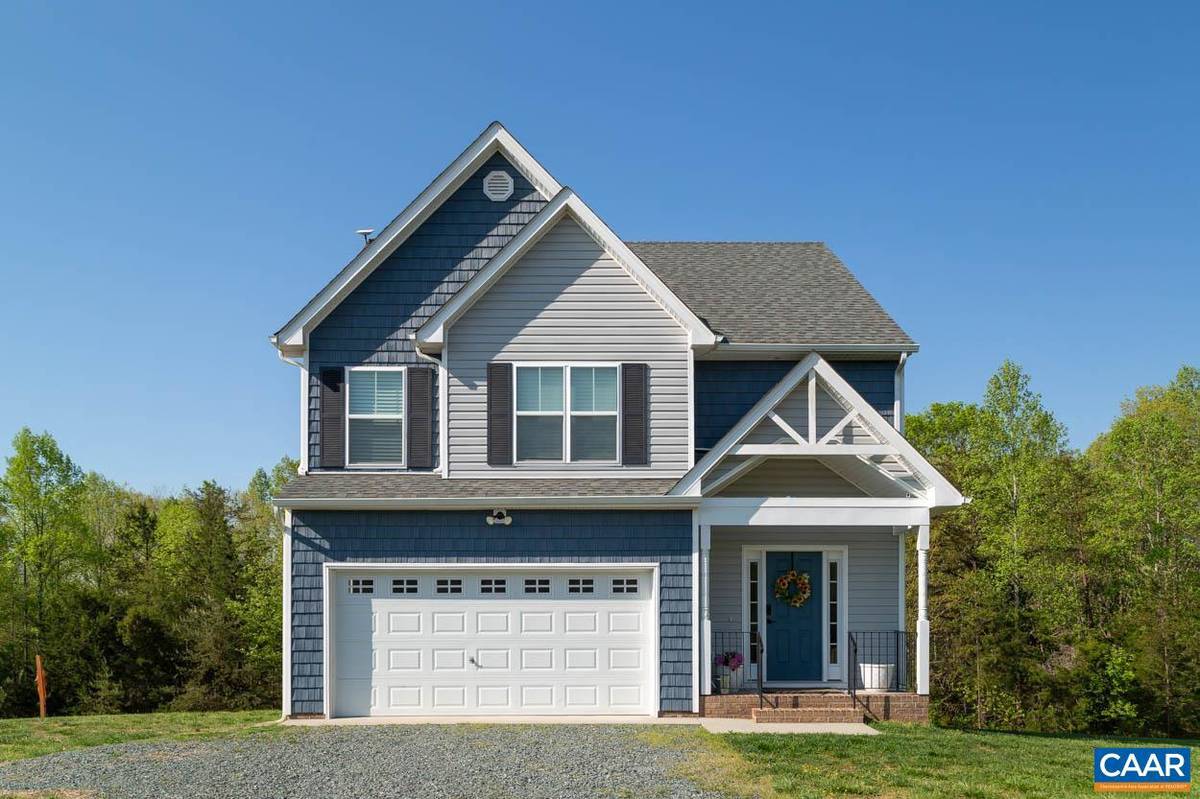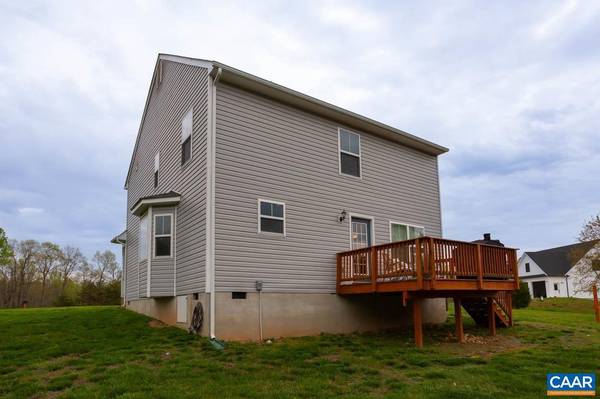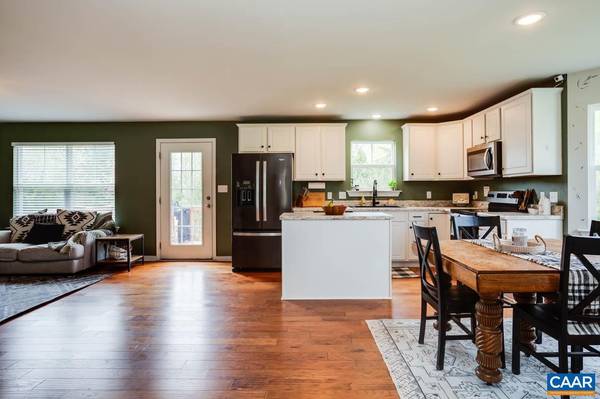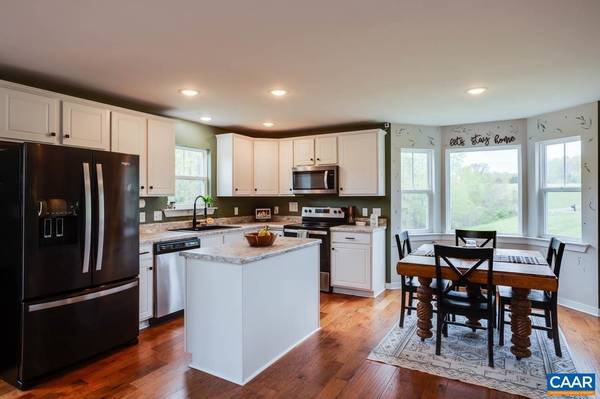$375,000
$365,000
2.7%For more information regarding the value of a property, please contact us for a free consultation.
4 Beds
3 Baths
1,705 SqFt
SOLD DATE : 06/10/2024
Key Details
Sold Price $375,000
Property Type Single Family Home
Sub Type Detached
Listing Status Sold
Purchase Type For Sale
Square Footage 1,705 sqft
Price per Sqft $219
Subdivision None Available
MLS Listing ID 652132
Sold Date 06/10/24
Style Other
Bedrooms 4
Full Baths 2
Half Baths 1
HOA Y/N N
Abv Grd Liv Area 1,705
Originating Board CAAR
Year Built 2020
Annual Tax Amount $3,097
Tax Year 2024
Lot Size 4.020 Acres
Acres 4.02
Property Description
This charming 4-bedroom, 2-bathroom home boasts a quiet location within a serene cul-de-sac, offering unparalleled tranquility with pastoral and wooded views. Enjoy the peaceful backyard from the large back deck. Painted in soothing neutral tones this home exudes a bright and airy ambiance accentuated by abundant natural light. The primary bedroom features en suite bathroom with white ceramic tile shower. The kitchen is a chef's delight, outfitted with white countertops and cabinets, island, and modern black sink. Other features include a large bay window in the breakfast nook, open floor plan for entertaining, and main level engineered hardwood floors. Sellers have excellent internet through Starlink Satellite which will convey. Less than 20 miles to downtown Charlottesville.
Location
State VA
County Albemarle
Zoning R
Rooms
Other Rooms Living Room, Kitchen, Foyer, Breakfast Room, Laundry, Full Bath, Half Bath, Additional Bedroom
Interior
Interior Features Breakfast Area, Primary Bath(s)
Heating Central
Cooling Central A/C
Flooring Carpet, Vinyl
Equipment Dryer, Washer, Dishwasher, Oven/Range - Electric, Microwave
Fireplace N
Window Features Double Hung
Appliance Dryer, Washer, Dishwasher, Oven/Range - Electric, Microwave
Exterior
Garage Oversized
Roof Type Architectural Shingle
Accessibility None
Garage Y
Building
Lot Description Sloping, Open
Story 2
Foundation Block
Sewer Septic Exists
Water Well
Architectural Style Other
Level or Stories 2
Additional Building Above Grade, Below Grade
New Construction N
Schools
Elementary Schools Scottsville
Middle Schools Walton
High Schools Monticello
School District Albemarle County Public Schools
Others
Ownership Other
Security Features Carbon Monoxide Detector(s),Smoke Detector
Special Listing Condition Standard
Read Less Info
Want to know what your home might be worth? Contact us for a FREE valuation!

Our team is ready to help you sell your home for the highest possible price ASAP

Bought with Default Agent • Default Office

Specializing in buyer, seller, tenant, and investor clients. We sell heart, hustle, and a whole lot of homes.
Nettles and Co. is a Philadelphia-based boutique real estate team led by Brittany Nettles. Our mission is to create community by building authentic relationships and making one of the most stressful and intimidating transactions equal parts fun, comfortable, and accessible.






