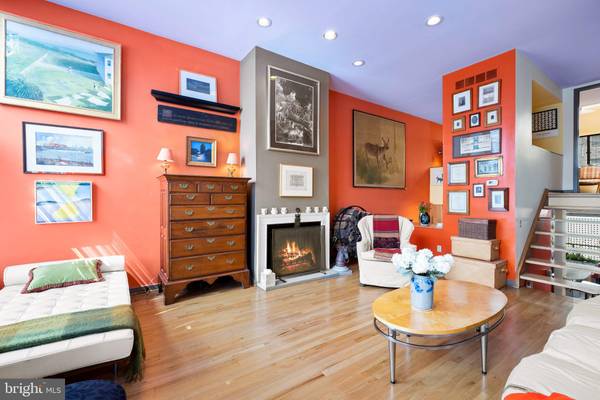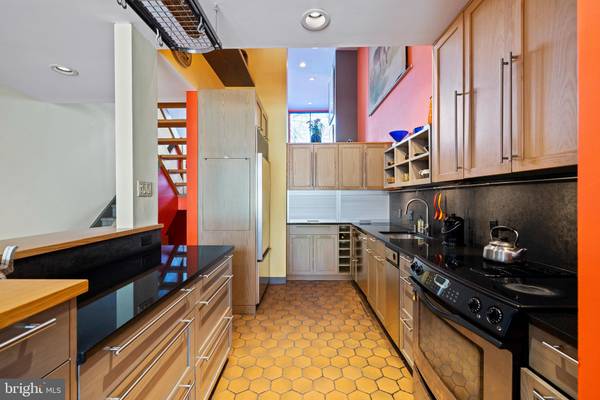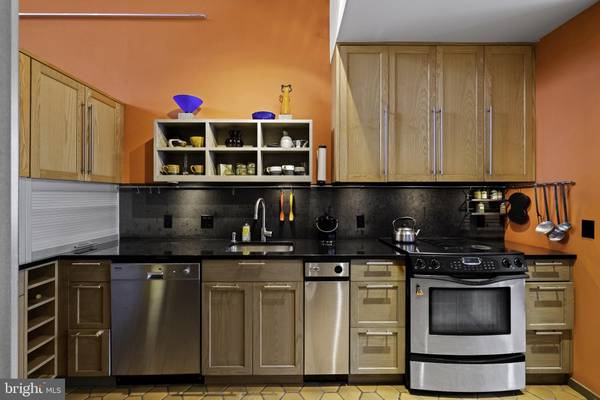$910,000
$925,000
1.6%For more information regarding the value of a property, please contact us for a free consultation.
3 Beds
3 Baths
2,223 SqFt
SOLD DATE : 06/11/2024
Key Details
Sold Price $910,000
Property Type Townhouse
Sub Type Interior Row/Townhouse
Listing Status Sold
Purchase Type For Sale
Square Footage 2,223 sqft
Price per Sqft $409
Subdivision Spring Garden
MLS Listing ID PAPH2341452
Sold Date 06/11/24
Style Split Level
Bedrooms 3
Full Baths 2
Half Baths 1
HOA Y/N N
Abv Grd Liv Area 2,223
Originating Board BRIGHT
Year Built 1982
Annual Tax Amount $9,425
Tax Year 2024
Lot Size 1,120 Sqft
Acres 0.03
Lot Dimensions 16.00 x 70.00
Property Description
Situated on one of Spring Garden's most sought after blocks sits this spacious south-facing townhome with attached garage. Designed and constructed by renowned local architect, John Todd, this stunning home features soaring 12' ft ceilings, multiple private outdoor spaces, oversized 9.5 ft windows providing an abundance of natural light, and an ideal open and airy interior design. Currently designed as a 3-bedroom, 2.5 bath residence with a lofted library overlooking the office/den (could easily be converted into a fourth bedroom). The first floor features a laundry room with full-sized washer/dryer, remodeled powder room, and an updated guest suite complete with ensuite bathroom, heated floors, and sliding doors that lead to a serene brick paved patio (lower level of a three-tiered rear deck/patio combination). Just a half floor up is a fantastic kitchen/dining area that overlooks the rear deck & patio. With nearly 350 sq ft of private outdoor space off the kitchen there is a seamless transition for indoor/outdoor entertainment, grilling, gardening, and so much more. A fantastic light-filled living area with two oversized south-facing windows and a wood burning fireplace awaits on the second floor. On the north side of the residence is a versatile space (currently configured as an office, but could serve as a bedroom, den, in-home gym, art studio, etc.) with vaulted ceilings, two substantially sized skylights, and lovely views of the patio/deck as well as the lofted library above. Two additional bedrooms both with Center City skyline views, a walk-in closet, library, and a full bathroom are located on the third and fourth floors. The top floor bedroom also has access to a private south-facing deck. Quick and easy access to Kelly Drive, I-76 East & West, 30th Street Station, and numerous public transit options. A short walk to neighborhood staples Umai Umai, Twisted Grounds, A Mano, Zorbas, Whole Foods Market, Fairmount Farmers Market (open Thursday currently), and so many more restaurants, retail, and cafes. For art enthusiasts, the Barnes Foundation, Rodin Museum, and Philadelphia Museum of Art are just a few blocks away.
Location
State PA
County Philadelphia
Area 19130 (19130)
Zoning RM1
Direction South
Rooms
Other Rooms Living Room, Dining Room, Kitchen, Den, Library, Bedroom 1, Laundry
Main Level Bedrooms 1
Interior
Interior Features Skylight(s)
Hot Water Electric
Heating Forced Air, Radiant, Zoned
Cooling Central A/C, Zoned
Flooring Wood
Equipment Dishwasher, Refrigerator, Stainless Steel Appliances, Stove, Trash Compactor, Cooktop, Washer/Dryer Stacked
Window Features Skylights
Appliance Dishwasher, Refrigerator, Stainless Steel Appliances, Stove, Trash Compactor, Cooktop, Washer/Dryer Stacked
Heat Source Electric
Laundry Main Floor
Exterior
Exterior Feature Deck(s), Terrace, Patio(s)
Parking Features Inside Access, Garage - Front Entry
Garage Spaces 1.0
Water Access N
View City
Accessibility None
Porch Deck(s), Terrace, Patio(s)
Attached Garage 1
Total Parking Spaces 1
Garage Y
Building
Lot Description Rear Yard
Story 3.5
Foundation Slab
Sewer Public Sewer
Water Public
Architectural Style Split Level
Level or Stories 3.5
Additional Building Above Grade, Below Grade
Structure Type High,9'+ Ceilings
New Construction N
Schools
School District The School District Of Philadelphia
Others
Senior Community No
Tax ID 152020610
Ownership Fee Simple
SqFt Source Assessor
Special Listing Condition Standard
Read Less Info
Want to know what your home might be worth? Contact us for a FREE valuation!

Our team is ready to help you sell your home for the highest possible price ASAP

Bought with Christopher Hvostal • KW Empower

Specializing in buyer, seller, tenant, and investor clients. We sell heart, hustle, and a whole lot of homes.
Nettles and Co. is a Philadelphia-based boutique real estate team led by Brittany Nettles. Our mission is to create community by building authentic relationships and making one of the most stressful and intimidating transactions equal parts fun, comfortable, and accessible.






