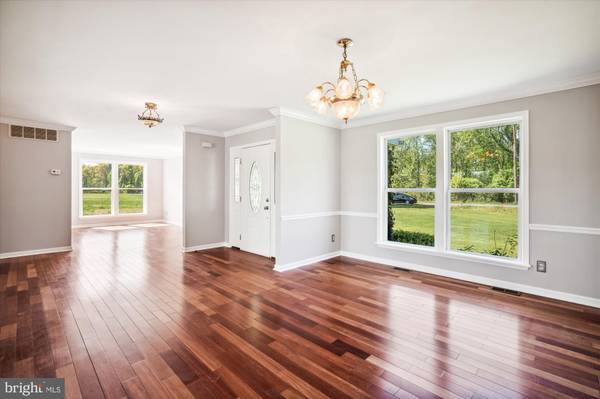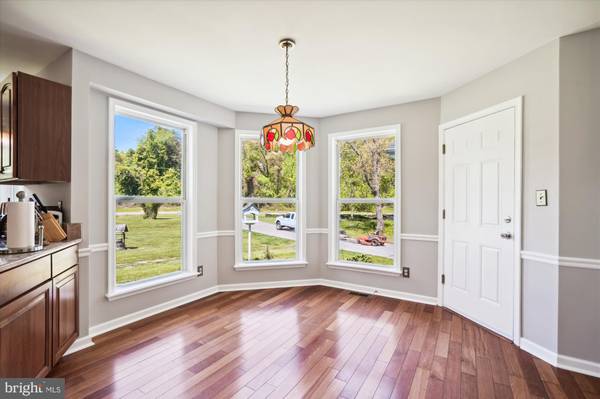$700,000
$719,900
2.8%For more information regarding the value of a property, please contact us for a free consultation.
3 Beds
3 Baths
2,416 SqFt
SOLD DATE : 06/11/2024
Key Details
Sold Price $700,000
Property Type Single Family Home
Sub Type Detached
Listing Status Sold
Purchase Type For Sale
Square Footage 2,416 sqft
Price per Sqft $289
Subdivision None Available
MLS Listing ID MDAA2082888
Sold Date 06/11/24
Style Ranch/Rambler
Bedrooms 3
Full Baths 2
Half Baths 1
HOA Fees $83/mo
HOA Y/N Y
Abv Grd Liv Area 2,416
Originating Board BRIGHT
Year Built 2008
Annual Tax Amount $6,008
Tax Year 2024
Lot Size 0.974 Acres
Acres 0.97
Property Description
This charming ranch-style home nestled on a sprawling .97 acre lot offers a serene escape from the hustle and bustle of everyday life. Boasting 3 bedrooms and 2.5 bathrooms, this residence provides ample space for comfortable living. Step inside to discover an inviting interior flooded with natural light, creating a warm and welcoming atmosphere. The heart of the home features a well-appointed kitchen, perfect for culinary adventures and gatherings with loved ones. With its tranquil setting and convenient location, this property embodies the epitome of countryside living while being just moments away from urban amenities. Don't miss out on the opportunity to make this idyllic haven your own!
Location
State MD
County Anne Arundel
Zoning R1
Rooms
Basement Outside Entrance, Unfinished, Interior Access
Main Level Bedrooms 3
Interior
Interior Features Breakfast Area, Ceiling Fan(s), Dining Area, Entry Level Bedroom, Family Room Off Kitchen, Formal/Separate Dining Room, Kitchen - Eat-In, Pantry, Walk-in Closet(s), Wood Floors
Hot Water Electric
Heating Forced Air
Cooling Central A/C
Equipment Dishwasher, Dryer, Exhaust Fan, Washer, Refrigerator, Oven/Range - Electric
Fireplace N
Appliance Dishwasher, Dryer, Exhaust Fan, Washer, Refrigerator, Oven/Range - Electric
Heat Source Oil
Laundry Main Floor
Exterior
Exterior Feature Porch(es)
Garage Garage - Side Entry, Oversized
Garage Spaces 2.0
Waterfront N
Water Access N
Accessibility None
Porch Porch(es)
Attached Garage 2
Total Parking Spaces 2
Garage Y
Building
Story 2
Foundation Concrete Perimeter
Sewer Septic Pump
Water Well
Architectural Style Ranch/Rambler
Level or Stories 2
Additional Building Above Grade, Below Grade
New Construction N
Schools
School District Anne Arundel County Public Schools
Others
Pets Allowed Y
Senior Community No
Tax ID 020565690252185
Ownership Fee Simple
SqFt Source Assessor
Special Listing Condition Standard
Pets Description No Pet Restrictions
Read Less Info
Want to know what your home might be worth? Contact us for a FREE valuation!

Our team is ready to help you sell your home for the highest possible price ASAP

Bought with Katie Katzenberger Rubin • Keller Williams Realty Centre

Specializing in buyer, seller, tenant, and investor clients. We sell heart, hustle, and a whole lot of homes.
Nettles and Co. is a Philadelphia-based boutique real estate team led by Brittany Nettles. Our mission is to create community by building authentic relationships and making one of the most stressful and intimidating transactions equal parts fun, comfortable, and accessible.






