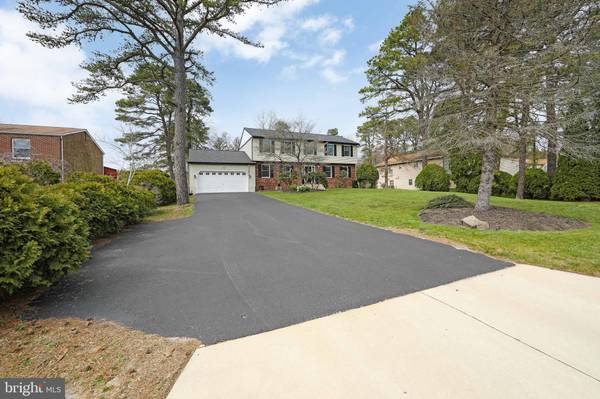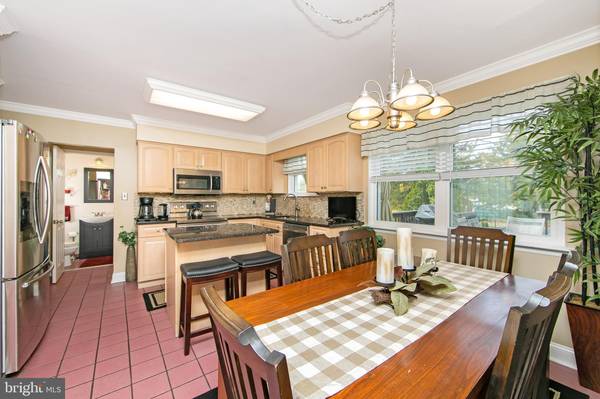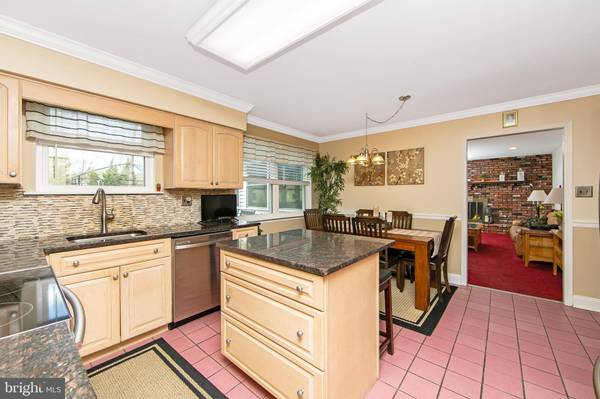$480,000
$465,000
3.2%For more information regarding the value of a property, please contact us for a free consultation.
4 Beds
4 Baths
2,846 SqFt
SOLD DATE : 06/14/2024
Key Details
Sold Price $480,000
Property Type Single Family Home
Sub Type Detached
Listing Status Sold
Purchase Type For Sale
Square Footage 2,846 sqft
Price per Sqft $168
Subdivision None Available
MLS Listing ID NJCD2065172
Sold Date 06/14/24
Style Colonial
Bedrooms 4
Full Baths 3
Half Baths 1
HOA Y/N N
Abv Grd Liv Area 2,496
Originating Board BRIGHT
Year Built 1978
Annual Tax Amount $10,291
Tax Year 2023
Lot Size 0.465 Acres
Acres 0.46
Lot Dimensions 90.00 x 225.00
Property Description
Welcome to this exquisite two-story colonial residence, where luxury and comfort intertwine to create a haven of timeless elegance. Situated on a serene property, this home boasts a wealth of features designed to cater to the modern homeowner's lifestyle.
Upon entry, you'll immediately appreciate the lovely foyer with tile flooring, a large living room or den, and a nice size formal dining room. Family room with brick fireplace, fired by gas and generous sized Sunroom recently updated with white plank ceiling and wainscoting. The Sunroom leads outside to a two tier deck and opens to a fabulous pool.
The heart of the home lies in the meticulously designed eat in kitchen, complete with granite countertops and top-of-the-line appliances. Whether you're preparing a gourmet meal or enjoying a casual breakfast, this kitchen is sure to inspire your culinary endeavors. There is also a huge pantry area equipped with refrigerator and full standing freezer.
This residence offers the luxury of two primary suites, each offering a private retreat with ample space and luxurious amenities. With four bedrooms and three full bathrooms upstairs and a half bath on the main floor, there's plenty of room to accommodate family and guests with comfort and style. The home has plenty of storage with attic storage and two hallway closets.
Descend into the basement and discover a hidden gem – a movie room awaits, offering the perfect setting for movie nights and entertainment. Also there is a game and or workout area. There is also a workshop and more storage for all your storage needs.
Step outside into your own private oasis, where an above-ground pool awaits on warm summer days, offering refreshment and relaxation. Whether you're lounging poolside or taking a refreshing dip, this outdoor retreat with two tier deck is sure to be enjoyed by all. Fenced in yard is perfect for a child to play and or the dogs. There is also a patio ready for your firepit or just enjoying the outdoors. And the kids will love the playground.
The sellers have updated the home with New Roof, New Windows (triple pane), Updated Siding, New Gutters & Soffits, New Concrete, New Heater installed in March 2024 and recently Recoated the Driveway. The home boasts of 2x6 construction which keeps the home warm in the winter and cool in the summer. Be sure to come see all this home has to offer. Great schools and location...
Location
State NJ
County Camden
Area Waterford Twp (20435)
Zoning RR
Rooms
Other Rooms Living Room, Dining Room, Bedroom 2, Bedroom 3, Bedroom 4, Kitchen, Family Room, Bedroom 1, Sun/Florida Room, Laundry, Other
Basement Full, Partially Finished, Shelving, Sump Pump, Workshop
Interior
Interior Features Attic, Crown Moldings, Family Room Off Kitchen, Kitchen - Eat-In, Kitchen - Island, Pantry, Walk-in Closet(s), Water Treat System
Hot Water Natural Gas
Cooling Central A/C
Fireplaces Number 1
Fireplaces Type Mantel(s), Gas/Propane, Brick
Equipment Built-In Microwave, Built-In Range, Dishwasher, Extra Refrigerator/Freezer, Refrigerator, Washer, Water Conditioner - Owned, Water Heater - High-Efficiency, Dryer
Furnishings No
Fireplace Y
Window Features Energy Efficient
Appliance Built-In Microwave, Built-In Range, Dishwasher, Extra Refrigerator/Freezer, Refrigerator, Washer, Water Conditioner - Owned, Water Heater - High-Efficiency, Dryer
Heat Source Natural Gas
Laundry Main Floor
Exterior
Exterior Feature Deck(s)
Garage Garage - Front Entry
Garage Spaces 2.0
Fence Wood
Pool Above Ground
Waterfront N
Water Access N
Roof Type Architectural Shingle
Accessibility 32\"+ wide Doors
Porch Deck(s)
Attached Garage 2
Total Parking Spaces 2
Garage Y
Building
Story 2
Foundation Block
Sewer On Site Septic
Water Well
Architectural Style Colonial
Level or Stories 2
Additional Building Above Grade, Below Grade
Structure Type Dry Wall
New Construction N
Schools
High Schools Hammonton H.S.
School District Waterford Township Public Schools
Others
Pets Allowed Y
Senior Community No
Tax ID 35-03301-00014
Ownership Fee Simple
SqFt Source Assessor
Security Features Smoke Detector
Acceptable Financing Cash, Conventional, FHA, USDA
Horse Property N
Listing Terms Cash, Conventional, FHA, USDA
Financing Cash,Conventional,FHA,USDA
Special Listing Condition Standard
Pets Description No Pet Restrictions
Read Less Info
Want to know what your home might be worth? Contact us for a FREE valuation!

Our team is ready to help you sell your home for the highest possible price ASAP

Bought with Jason M Galante • Hometown Real Estate Group

Specializing in buyer, seller, tenant, and investor clients. We sell heart, hustle, and a whole lot of homes.
Nettles and Co. is a Philadelphia-based boutique real estate team led by Brittany Nettles. Our mission is to create community by building authentic relationships and making one of the most stressful and intimidating transactions equal parts fun, comfortable, and accessible.






