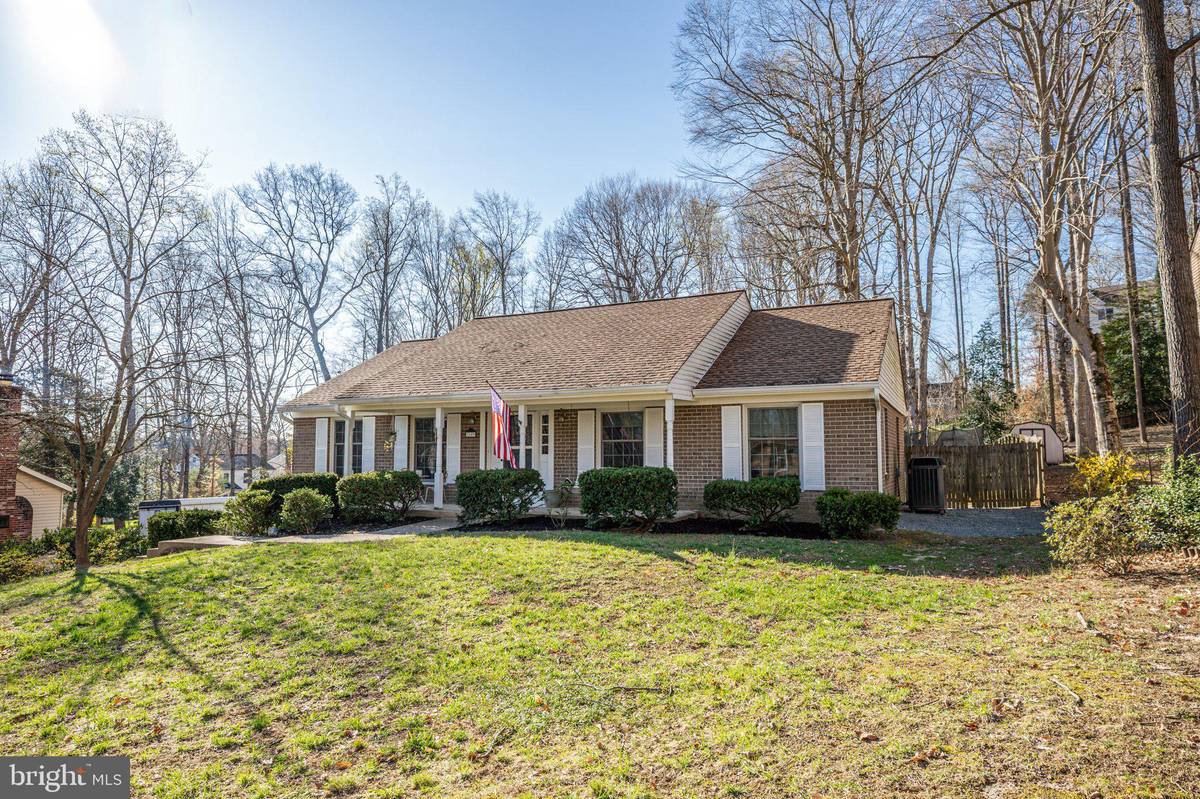$485,000
$485,000
For more information regarding the value of a property, please contact us for a free consultation.
3 Beds
3 Baths
2,700 SqFt
SOLD DATE : 06/14/2024
Key Details
Sold Price $485,000
Property Type Single Family Home
Sub Type Detached
Listing Status Sold
Purchase Type For Sale
Square Footage 2,700 sqft
Price per Sqft $179
Subdivision Aquia Harbour
MLS Listing ID VAST2027702
Sold Date 06/14/24
Style Ranch/Rambler
Bedrooms 3
Full Baths 3
HOA Fees $133/mo
HOA Y/N Y
Abv Grd Liv Area 1,500
Originating Board BRIGHT
Year Built 1973
Annual Tax Amount $2,924
Tax Year 2021
Lot Size 0.461 Acres
Acres 0.46
Property Description
Live the Aquia Harbour Lifestyle in this Spacious Brick Rambler! This beautiful all-brick rambler in the desirable first section of Aquia Harbour offers everything you need for comfortable living. The home sits on a level lot of nearly half an acre, perfect for backyard fun and entertaining. Enjoy convenient access to community amenities like tennis and basketball courts, a sparkling pool, and the community marina – all within walking distance! This home is truly move-in ready with recent updates to major systems, including the roof, HVAC, and windows. Step inside to gleaming hardwood floors that flow throughout the main level, creating a sense of spaciousness and timeless style. The spacious kitchen boasts a central island, ideal for meal prep, casual dining, or gathering with loved ones. The adjoining dining area leads seamlessly to a large covered deck, perfect for extending your living space outdoors and enjoying barbecues or relaxing evenings under the stars.
Location
State VA
County Stafford
Zoning R1
Rooms
Basement Full, Partially Finished, Windows, Walkout Stairs
Main Level Bedrooms 3
Interior
Interior Features Ceiling Fan(s), Dining Area, Entry Level Bedroom, Kitchen - Island, Kitchen - Table Space, Wood Floors
Hot Water Electric
Heating Heat Pump(s)
Cooling Central A/C
Flooring Hardwood, Carpet
Equipment Built-In Microwave, Dryer - Electric, Dishwasher, Disposal, Refrigerator, Stove, Washer
Fireplace N
Appliance Built-In Microwave, Dryer - Electric, Dishwasher, Disposal, Refrigerator, Stove, Washer
Heat Source Electric
Exterior
Exterior Feature Porch(es)
Garage Garage - Front Entry
Garage Spaces 2.0
Fence Other
Amenities Available Baseball Field, Basketball Courts, Bike Trail, Boat Ramp, Club House, Common Grounds, Gated Community, Golf Course Membership Available, Golf Course, Horse Trails, Jog/Walk Path, Marina/Marina Club, Pool - Outdoor, Pool Mem Avail, Putting Green, Riding/Stables, Security, Soccer Field, Swimming Pool, Tennis Courts, Tot Lots/Playground
Waterfront N
Water Access Y
Roof Type Architectural Shingle
Accessibility None
Porch Porch(es)
Total Parking Spaces 2
Garage Y
Building
Story 2
Foundation Concrete Perimeter
Sewer Public Sewer
Water Public
Architectural Style Ranch/Rambler
Level or Stories 2
Additional Building Above Grade, Below Grade
New Construction N
Schools
Elementary Schools Hampton Oaks
Middle Schools Shirely C. Heim
High Schools Brooke Point
School District Stafford County Public Schools
Others
HOA Fee Include Common Area Maintenance,Management,Security Gate
Senior Community No
Tax ID 21B 504
Ownership Fee Simple
SqFt Source Assessor
Special Listing Condition Standard
Read Less Info
Want to know what your home might be worth? Contact us for a FREE valuation!

Our team is ready to help you sell your home for the highest possible price ASAP

Bought with Leslie D Wall • LPT Realty, LLC

Specializing in buyer, seller, tenant, and investor clients. We sell heart, hustle, and a whole lot of homes.
Nettles and Co. is a Philadelphia-based boutique real estate team led by Brittany Nettles. Our mission is to create community by building authentic relationships and making one of the most stressful and intimidating transactions equal parts fun, comfortable, and accessible.






