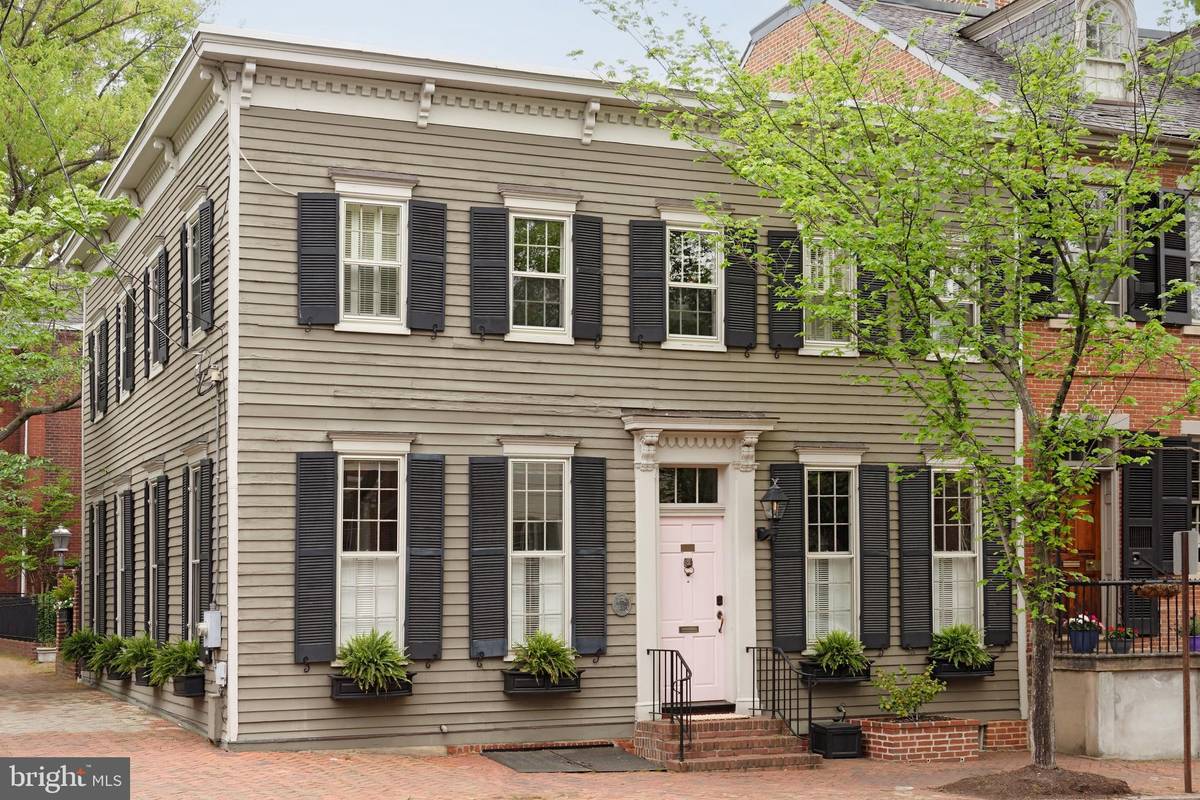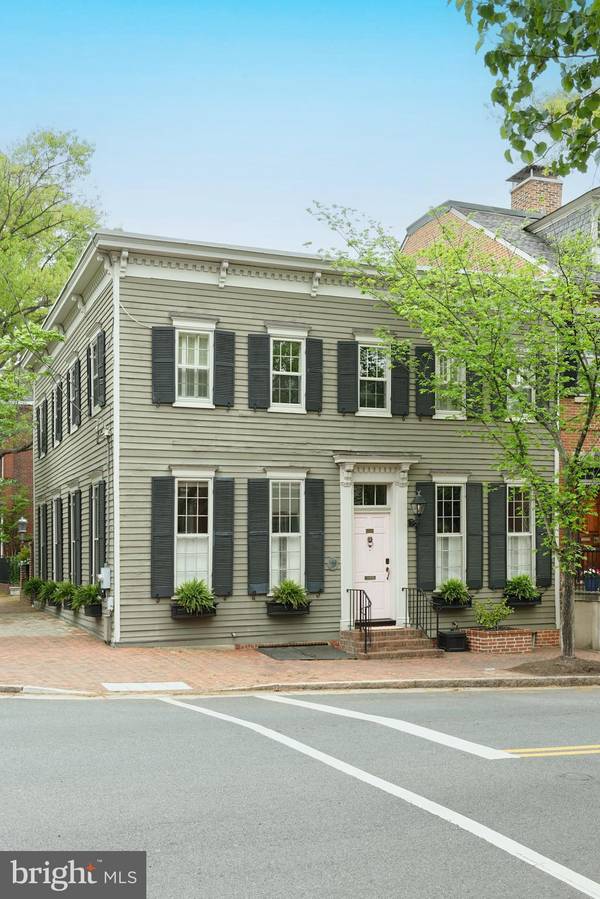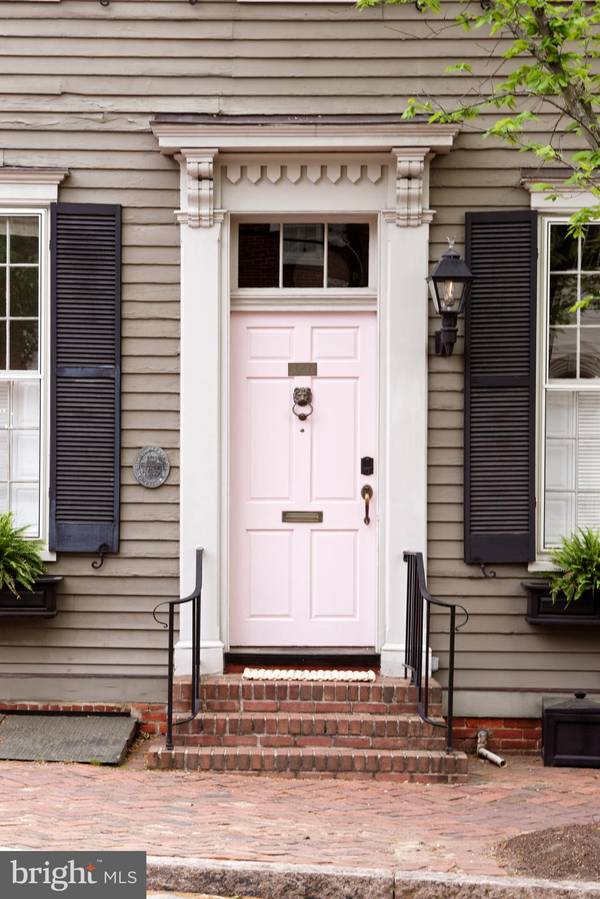$1,955,000
$1,955,000
For more information regarding the value of a property, please contact us for a free consultation.
3 Beds
3 Baths
2,432 SqFt
SOLD DATE : 06/17/2024
Key Details
Sold Price $1,955,000
Property Type Townhouse
Sub Type End of Row/Townhouse
Listing Status Sold
Purchase Type For Sale
Square Footage 2,432 sqft
Price per Sqft $803
Subdivision Old Town Alexandria
MLS Listing ID VAAX2033184
Sold Date 06/17/24
Style Traditional
Bedrooms 3
Full Baths 2
Half Baths 1
HOA Y/N N
Abv Grd Liv Area 2,432
Originating Board BRIGHT
Year Built 1842
Annual Tax Amount $19,100
Tax Year 2023
Lot Size 1,400 Sqft
Acres 0.03
Property Description
This spacious corner house in the Southeast Quadrant offers immense natural sunlight from three sides. Built in 1842, this historic home features original heart pine floors, nine over nine pane tall windows and eleven-foot-high ceilings, two stunning archway entrances grace the living room along with beautiful millwork. An original exposed brick wall offers texture and interest in the long dining room, perfect for entertaining. A hyphen hallway ushers you into the bright family room, perfect for TV watching, and French glass doors open to the patio garden. Culinary enthusiasts will love the kitchen renovation with careful attention to every detail including the Bertazzoni stove, Bosch dishwasher, Sub-Zero refrigerator, custom cabinetry, and coffered ceiling. Enjoy meals sitting by the windowed eat-in area or at the island and admire the handsome gas fireplace with an original carved mantel. The glass French door connecting the kitchen to the tranquil flagstone patio garden creates a seamless indoor-outdoor flow, perfect for hosting outdoors in warm weather. A powder room with sophisticated wallpaper is convenient and accommodates guests.
Sleeping quarters reside upstairs and provide a peaceful place to unwind and relax. The light-filled primary suite is delightful featuring bookshelves, skylight, and a walk-in custom closet. Find your zen in the renovated spa-like primary bath with a free-standing tub, steam shower with seamless glass door, marble top vanity, skylight, and exposed brick wall. Two spacious bedrooms are beautifully appointed with ample closets and many windows. An updated full bath with a seamless glass shower, laundry, and additional storage completes the second floor.
The versatile lower level can be utilized for storage or it can be transformed into a workout space with exercise equipment or yoga mats. It is a practical and appealing extension of this wonderful home. A prime Old Town location offers an idyllic living experience with convenient access to shops, restaurants, parks, and the waterfront.
Location
State VA
County Alexandria City
Zoning RM
Direction South
Rooms
Other Rooms Living Room, Dining Room, Primary Bedroom, Bedroom 2, Bedroom 3, Kitchen, Family Room, Exercise Room, Storage Room, Bathroom 2, Primary Bathroom
Basement Connecting Stairway, Daylight, Partial, Interior Access, Partial, Outside Entrance
Interior
Interior Features Built-Ins, Crown Moldings, Family Room Off Kitchen, Floor Plan - Traditional, Formal/Separate Dining Room, Kitchen - Eat-In, Kitchen - Gourmet, Kitchen - Island, Pantry, Primary Bath(s), Recessed Lighting, Skylight(s), Soaking Tub, Walk-in Closet(s), Wood Floors
Hot Water Natural Gas
Heating Radiator
Cooling Central A/C
Flooring Hardwood, Marble, Tile/Brick
Fireplaces Number 1
Fireplaces Type Gas/Propane
Equipment Refrigerator, Icemaker, Built-In Microwave, Oven/Range - Gas, Stainless Steel Appliances, Dishwasher, Disposal, Washer, Dryer
Fireplace Y
Window Features Skylights,Transom
Appliance Refrigerator, Icemaker, Built-In Microwave, Oven/Range - Gas, Stainless Steel Appliances, Dishwasher, Disposal, Washer, Dryer
Heat Source Natural Gas
Laundry Upper Floor
Exterior
Exterior Feature Patio(s)
Waterfront N
Water Access N
Roof Type Rubber
Accessibility None
Porch Patio(s)
Garage N
Building
Story 3
Foundation Brick/Mortar
Sewer No Septic System
Water Public
Architectural Style Traditional
Level or Stories 3
Additional Building Above Grade, Below Grade
Structure Type 9'+ Ceilings,High,Wood Ceilings
New Construction N
Schools
School District Alexandria City Public Schools
Others
Pets Allowed Y
Senior Community No
Tax ID 11970500
Ownership Fee Simple
SqFt Source Assessor
Security Features Security System,Smoke Detector
Special Listing Condition Standard
Pets Description No Pet Restrictions
Read Less Info
Want to know what your home might be worth? Contact us for a FREE valuation!

Our team is ready to help you sell your home for the highest possible price ASAP

Bought with Bobby Mahoney • McEnearney Associates, Inc.

Specializing in buyer, seller, tenant, and investor clients. We sell heart, hustle, and a whole lot of homes.
Nettles and Co. is a Philadelphia-based boutique real estate team led by Brittany Nettles. Our mission is to create community by building authentic relationships and making one of the most stressful and intimidating transactions equal parts fun, comfortable, and accessible.






