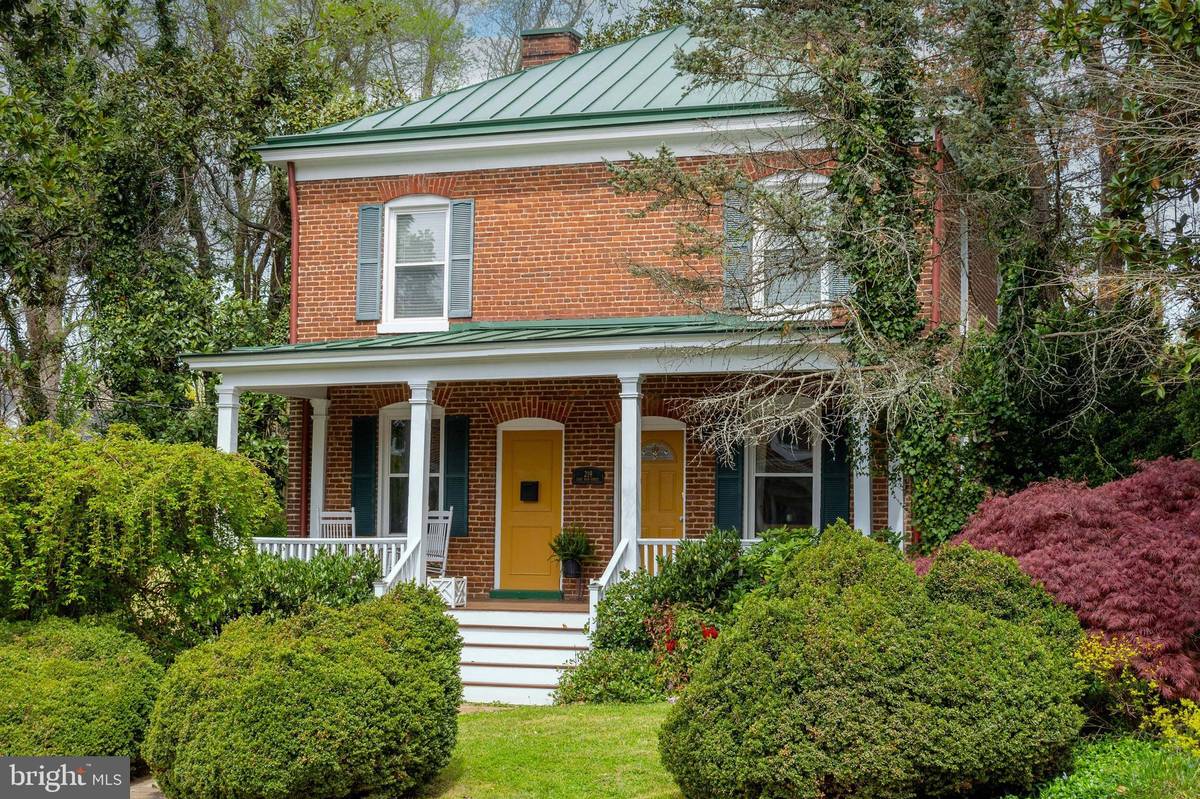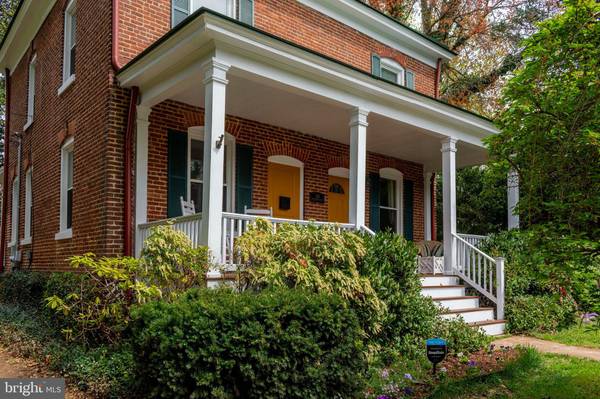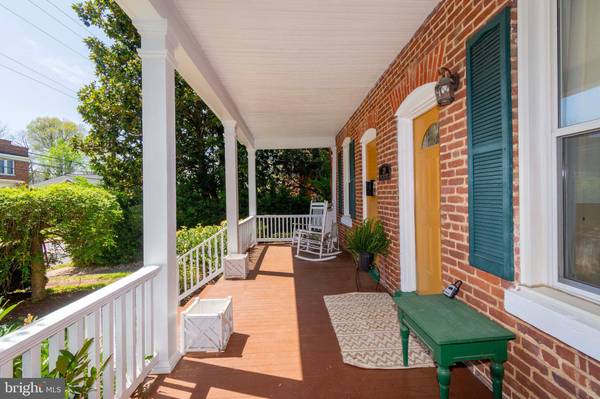$379,000
$379,000
For more information regarding the value of a property, please contact us for a free consultation.
4 Beds
2 Baths
1,926 SqFt
SOLD DATE : 06/17/2024
Key Details
Sold Price $379,000
Property Type Single Family Home
Sub Type Detached
Listing Status Sold
Purchase Type For Sale
Square Footage 1,926 sqft
Price per Sqft $196
Subdivision Marshall Heights
MLS Listing ID VAOR2006712
Sold Date 06/17/24
Style Colonial
Bedrooms 4
Full Baths 2
HOA Y/N N
Abv Grd Liv Area 1,926
Originating Board BRIGHT
Year Built 1917
Annual Tax Amount $1,879
Tax Year 2022
Lot Size 0.260 Acres
Acres 0.26
Property Description
Certainly! Let’s explore a charming home in Orange, Virginia that perfectly marries historic elegance with modern amenities: This Colonial style 4 bedroom 2 bathroom home presents you with 9 ft ceilings and hardwood floors throughout, a remodeled kitchen sporting new quartz countertops, updated bathrooms, laundry room with new front-loading washer and dryer, hybrid high-efficiency water heater, and a new metal roof that was put on in 2018. The seller has completed numerous enhancements in preparation for the listing, including painting the entire exterior and much of the interior. 219 East Main Street, balances the art of seclusion with the paradox of visibility because it nestles itself in the embrace of nature so you can enjoy a quiet evening on the front porch or the privacy of your backyard while entertaining friends on your beautiful flagstone patio. The convenient location on East Main St is ideal for a stroll to local restaurants, shopping, parks, and schools. Here, people greet you with genuine warmth. It’s more than a place; it’s a community where history, nature, and kindness intersect. So, if you seek a home where stories unfold, and warm smiles await, Orange, VA, is the place for you. Photographer scheduled for 4/14/24
Location
State VA
County Orange
Zoning R2
Rooms
Other Rooms Living Room, Dining Room, Primary Bedroom, Bedroom 2, Bedroom 3, Kitchen, Bedroom 1, Laundry, Storage Room, Bathroom 1, Bathroom 2
Basement Outside Entrance, Rear Entrance, Partial, Unfinished
Main Level Bedrooms 1
Interior
Interior Features Attic, Kitchen - Galley, Dining Area, Entry Level Bedroom, Primary Bath(s), Wood Floors, Floor Plan - Traditional, Ceiling Fan(s), Curved Staircase, Soaking Tub, Stall Shower, Tub Shower, Upgraded Countertops, Window Treatments
Hot Water Electric
Heating Forced Air, Heat Pump(s)
Cooling Central A/C, Heat Pump(s)
Flooring Hardwood, Vinyl
Fireplaces Number 2
Fireplaces Type Mantel(s), Non-Functioning
Equipment Washer - Front Loading, Dryer - Front Loading, Oven/Range - Gas, Range Hood, Refrigerator, Built-In Microwave, Dishwasher, Disposal, Stainless Steel Appliances, Water Heater - High-Efficiency
Fireplace Y
Window Features Double Pane,Insulated,Screens,Vinyl Clad
Appliance Washer - Front Loading, Dryer - Front Loading, Oven/Range - Gas, Range Hood, Refrigerator, Built-In Microwave, Dishwasher, Disposal, Stainless Steel Appliances, Water Heater - High-Efficiency
Heat Source Electric
Laundry Upper Floor, Has Laundry
Exterior
Exterior Feature Balcony, Patio(s), Porch(es)
Garage Spaces 2.0
Fence Partially, Rear
Utilities Available Propane
Waterfront N
Water Access N
View City, Garden/Lawn, Street, Trees/Woods
Roof Type Metal
Street Surface Black Top
Accessibility None
Porch Balcony, Patio(s), Porch(es)
Road Frontage City/County
Total Parking Spaces 2
Garage N
Building
Lot Description Landscaping
Story 2
Foundation Concrete Perimeter
Sewer Public Sewer
Water Public
Architectural Style Colonial
Level or Stories 2
Additional Building Above Grade, Below Grade
Structure Type 9'+ Ceilings,Dry Wall,Plaster Walls
New Construction N
Schools
Elementary Schools Orange
Middle Schools Prospect Heights
High Schools Orange County
School District Orange County Public Schools
Others
Senior Community No
Tax ID 044A2004100090
Ownership Fee Simple
SqFt Source Estimated
Special Listing Condition Standard
Read Less Info
Want to know what your home might be worth? Contact us for a FREE valuation!

Our team is ready to help you sell your home for the highest possible price ASAP

Bought with Donna Edwards Waugh-Robinson • Jack Samuels Realty

Specializing in buyer, seller, tenant, and investor clients. We sell heart, hustle, and a whole lot of homes.
Nettles and Co. is a Philadelphia-based boutique real estate team led by Brittany Nettles. Our mission is to create community by building authentic relationships and making one of the most stressful and intimidating transactions equal parts fun, comfortable, and accessible.






