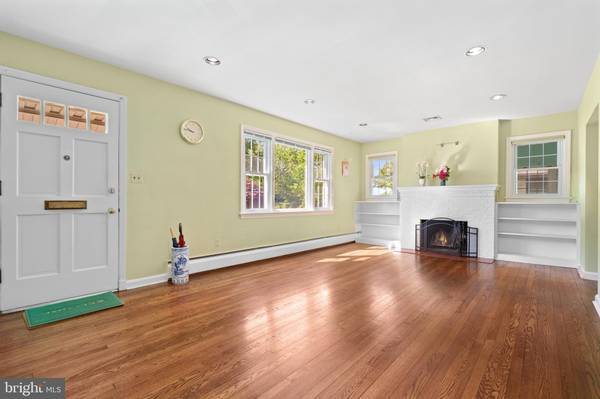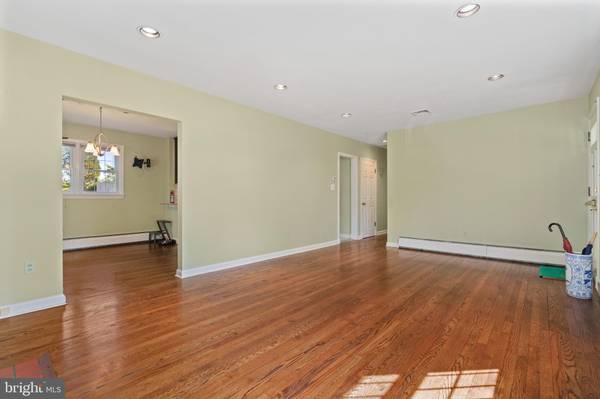$815,000
$849,900
4.1%For more information regarding the value of a property, please contact us for a free consultation.
3 Beds
3 Baths
2,476 SqFt
SOLD DATE : 06/20/2024
Key Details
Sold Price $815,000
Property Type Single Family Home
Sub Type Detached
Listing Status Sold
Purchase Type For Sale
Square Footage 2,476 sqft
Price per Sqft $329
Subdivision Buffalo Hill
MLS Listing ID VAFX2177564
Sold Date 06/20/24
Style Ranch/Rambler
Bedrooms 3
Full Baths 3
HOA Y/N N
Abv Grd Liv Area 1,476
Originating Board BRIGHT
Year Built 1950
Annual Tax Amount $8,519
Tax Year 2023
Lot Size 0.468 Acres
Acres 0.47
Property Description
Welcome to this beautiful three bedroom, two-level rancher style home located in Falls Church near Seven Corners on a lush half acre lot featuring beautiful hardwood flooring throughout the main level. Nicely renovated kitchen with stainless steel appliances, granite countertops, gas cooktop with an oven blow, dishwasher and side by side refrigerator. Plenty of cabinet space awaits you with this eat-in kitchen that features a lovely side sunroom located off of the kitchen. Spacious formal living room area with a cozy wood burning fireplace (as-is). The main level features a primary suite with an updated primary bathroom and two secondary bedrooms and a hallway full bathroom. Bring your dreams to life with your imagination to plan out the lower level to make it your very own finished space. It features a full bathroom, washer and dryer with a laundry sink. Plenty of open space to work with and an unfinished portion for storage. Enjoy this convenient location with easy commute to Arlington, Crystal City and DC! Close to several shopping centers, dining and entertainment. Don't miss out on this excellent opportunity to make this home your own or potentially build your dream home on this beautiful, large half acre lot in a prime location!
Location
State VA
County Fairfax
Zoning 130
Rooms
Other Rooms Living Room, Dining Room, Primary Bedroom, Bedroom 2, Bedroom 3, Kitchen, Game Room, Family Room
Basement Connecting Stairway, Front Entrance, Full, Fully Finished, Walkout Level
Main Level Bedrooms 3
Interior
Interior Features Breakfast Area, Dining Area, Entry Level Bedroom, Primary Bath(s), Window Treatments, Ceiling Fan(s)
Hot Water Natural Gas
Heating Forced Air
Cooling Central A/C
Flooring Hardwood, Ceramic Tile, Wood
Equipment Dishwasher, Disposal, Dryer, Washer, Refrigerator, Stove, Oven - Wall
Appliance Dishwasher, Disposal, Dryer, Washer, Refrigerator, Stove, Oven - Wall
Heat Source Natural Gas
Exterior
Garage Spaces 4.0
Pool Above Ground
Waterfront N
Water Access N
View Garden/Lawn
Accessibility None
Total Parking Spaces 4
Garage N
Building
Story 2
Foundation Other
Sewer Public Sewer
Water Public
Architectural Style Ranch/Rambler
Level or Stories 2
Additional Building Above Grade, Below Grade
New Construction N
Schools
Elementary Schools Sleepy Hollow
Middle Schools Glasgow
High Schools Justice
School District Fairfax County Public Schools
Others
Senior Community No
Tax ID 0513130041
Ownership Fee Simple
SqFt Source Assessor
Security Features Exterior Cameras
Special Listing Condition Standard
Read Less Info
Want to know what your home might be worth? Contact us for a FREE valuation!

Our team is ready to help you sell your home for the highest possible price ASAP

Bought with Natalie Wiggins • Redfin Corporation

Specializing in buyer, seller, tenant, and investor clients. We sell heart, hustle, and a whole lot of homes.
Nettles and Co. is a Philadelphia-based boutique real estate team led by Brittany Nettles. Our mission is to create community by building authentic relationships and making one of the most stressful and intimidating transactions equal parts fun, comfortable, and accessible.






