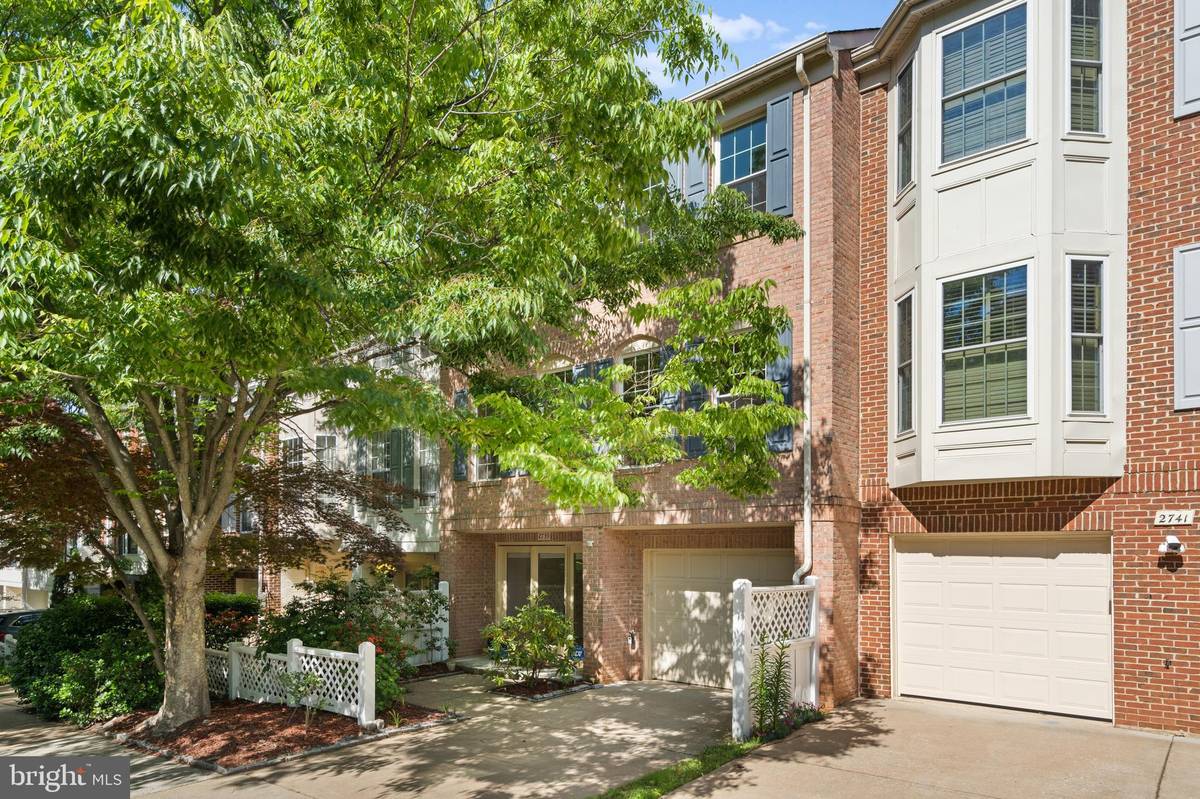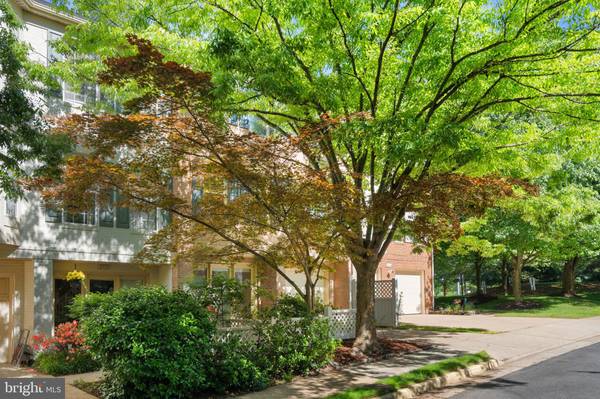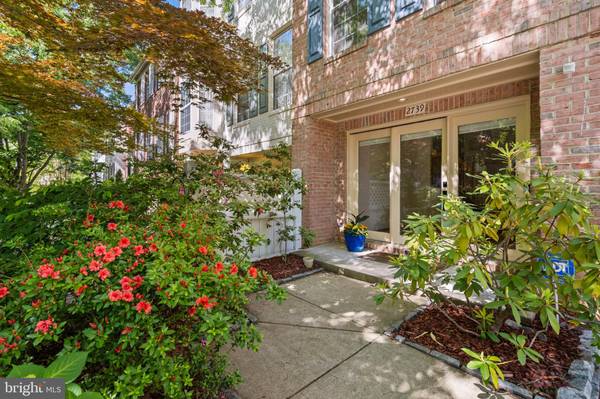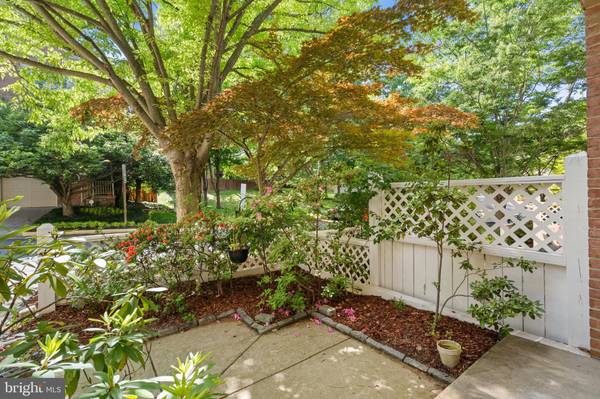$895,000
$859,900
4.1%For more information regarding the value of a property, please contact us for a free consultation.
4 Beds
4 Baths
2,482 SqFt
SOLD DATE : 06/20/2024
Key Details
Sold Price $895,000
Property Type Townhouse
Sub Type Interior Row/Townhouse
Listing Status Sold
Purchase Type For Sale
Square Footage 2,482 sqft
Price per Sqft $360
Subdivision Virginia Center
MLS Listing ID VAFX2179608
Sold Date 06/20/24
Style Colonial
Bedrooms 4
Full Baths 3
Half Baths 1
HOA Fees $226/qua
HOA Y/N Y
Abv Grd Liv Area 2,482
Originating Board BRIGHT
Year Built 1994
Annual Tax Amount $8,578
Tax Year 2023
Lot Size 2,016 Sqft
Acres 0.05
Property Description
OFFERS ARE DUE AT NOON ON TUESDAY, MAY 21. Welcome to 2739 Pembsly Drive at Virginia Center! The home’s contemporary curb appeal is matched by its unbeatable location, meticulous condition, and a plethora of upgrades. On the first floor you will find a large and bright entryway lit naturally with floor to ceiling windows. If you continue to the rear of the home you will pass the garage and enter into a first floor bedroom with ensuite bathroom that walks out onto the lower patio level with its privacy and lush landscaping. Upstairs you will find the heart of the home, where a stunning kitchen awaits. Remodeled in 2021, it features new stainless steel appliances, white wood cabinetry with a center island, and granite countertops, perfect for culinary enthusiasts and entertainers alike. Upstairs are three additional bedrooms, a shared bathroom, and the spacious primary bedroom with its ensuite bathroom. The roof, replaced in 2016 with a transferable lifetime warranty, offers peace of mind for years to come, while the HVAC system and hot water tank, also updated in 2016, ensure efficient comfort year-round. In 2019, new windows were installed on the front side of the house, enhancing energy efficiency and aesthetic appeal. Plus, with the interior freshly painted in 2024, this home exudes a sense of timeless elegance at every turn. Situated just 2 blocks from the Vienna Metro and minutes from downtown shopping and dining, convenience is at your doorstep. Enjoy easy access to I-66 & Beltway exits, making commuting a breeze. Outdoor enthusiasts will love the proximity to Nottoway Park, offering 84 acres of recreational bliss, including walking trails, sports courts, and picnic areas. Nestled among mature trees, the community provides both beauty and privacy, creating a serene retreat from the bustle of daily life. With Marshall Road elementary school just across the road, and top-rated schools like Thoreau and Madison nearby, education is at the forefront. Less than 1 mile to Jim Scott (formerly Providence) Community Center (fitness facilities and wide array of classes). Membership to the private Vienna Aquatic Club CONVEYS with the house if buyer wishes (walking distance). Don't miss your chance to own this elegant home in Vienna's thriving community. Move quickly before it's gone!
Location
State VA
County Fairfax
Zoning 180
Interior
Hot Water Natural Gas
Heating Forced Air
Cooling Central A/C
Fireplaces Number 1
Equipment Built-In Microwave, Dryer, Washer, Dishwasher, Disposal, Refrigerator, Stove
Fireplace Y
Appliance Built-In Microwave, Dryer, Washer, Dishwasher, Disposal, Refrigerator, Stove
Heat Source Natural Gas
Exterior
Parking Features Garage Door Opener
Garage Spaces 1.0
Water Access N
Accessibility None
Attached Garage 1
Total Parking Spaces 1
Garage Y
Building
Story 3
Foundation Other
Sewer Public Sewer
Water Public
Architectural Style Colonial
Level or Stories 3
Additional Building Above Grade, Below Grade
New Construction N
Schools
School District Fairfax County Public Schools
Others
Senior Community No
Tax ID 0481 36010099
Ownership Fee Simple
SqFt Source Assessor
Special Listing Condition Standard
Read Less Info
Want to know what your home might be worth? Contact us for a FREE valuation!

Our team is ready to help you sell your home for the highest possible price ASAP

Bought with Steven C Wydler • Compass

Specializing in buyer, seller, tenant, and investor clients. We sell heart, hustle, and a whole lot of homes.
Nettles and Co. is a Philadelphia-based boutique real estate team led by Brittany Nettles. Our mission is to create community by building authentic relationships and making one of the most stressful and intimidating transactions equal parts fun, comfortable, and accessible.






