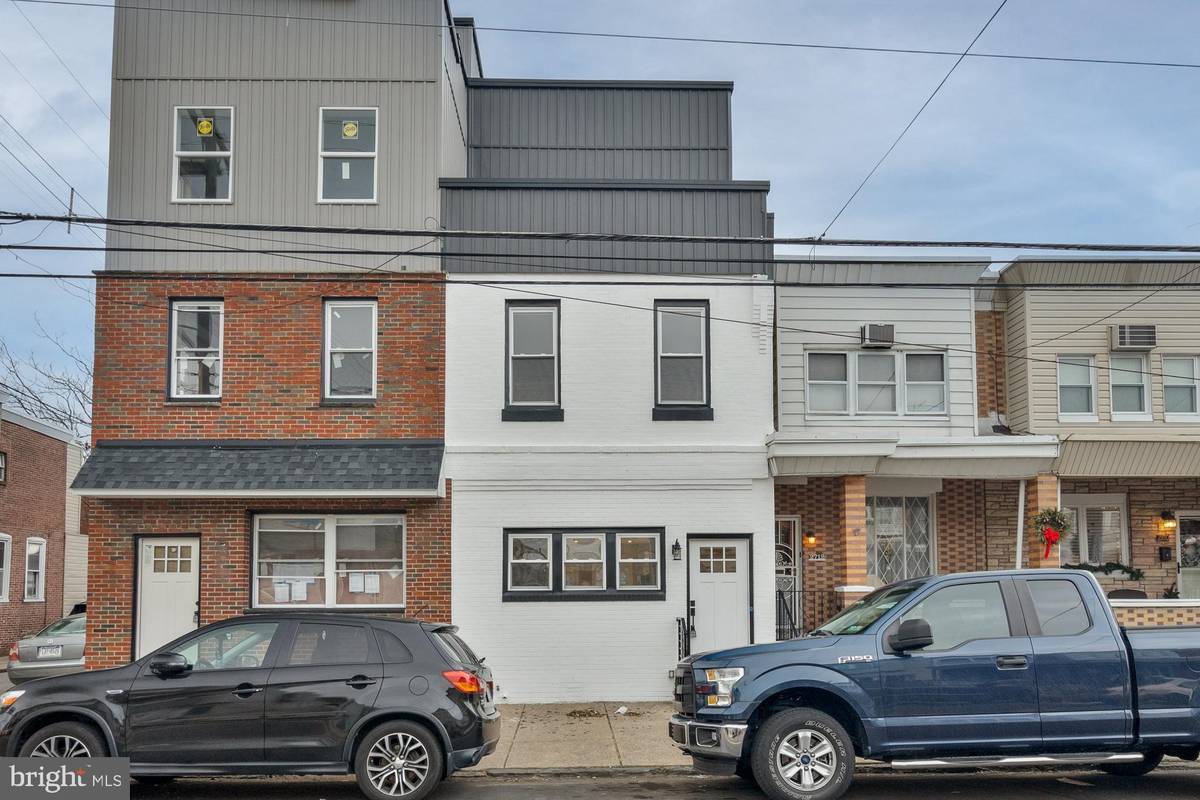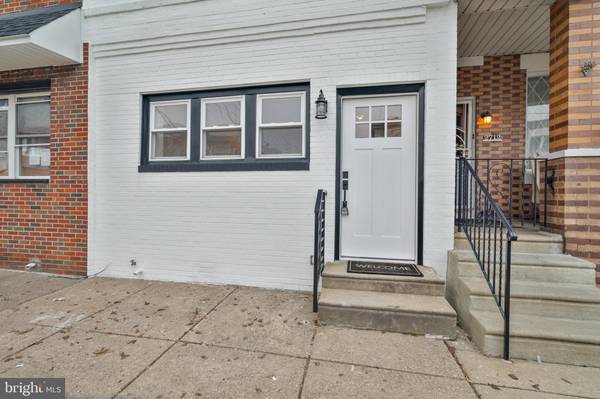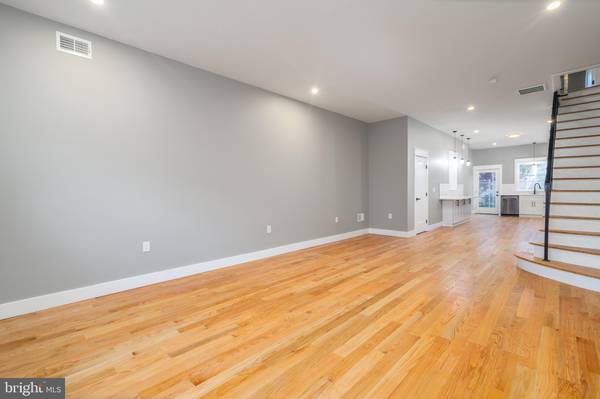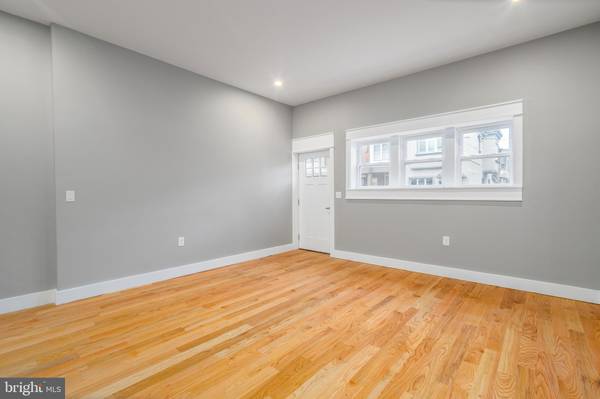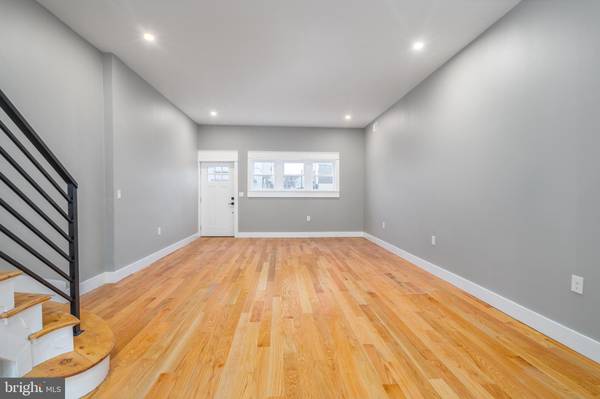$380,000
$394,000
3.6%For more information regarding the value of a property, please contact us for a free consultation.
3 Beds
4 Baths
2,184 SqFt
SOLD DATE : 06/21/2024
Key Details
Sold Price $380,000
Property Type Townhouse
Sub Type Interior Row/Townhouse
Listing Status Sold
Purchase Type For Sale
Square Footage 2,184 sqft
Price per Sqft $173
Subdivision Port Richmond
MLS Listing ID PAPH2309156
Sold Date 06/21/24
Style Straight Thru
Bedrooms 3
Full Baths 3
Half Baths 1
HOA Y/N N
Abv Grd Liv Area 2,184
Originating Board BRIGHT
Year Built 1920
Annual Tax Amount $3,106
Tax Year 2023
Lot Size 1,083 Sqft
Acres 0.02
Lot Dimensions 16.00 x 67.00
Property Description
Fully renovated with distinctive design and custom touches throughout, 2714 E Ontario St is a one-of-kind 3-story home set on an extra-wide lot offering 3 beds, 3.5 baths, a finished basement, a patio, and a roof deck. The front of the home features a white facade with black accents. Inside, you'll immediately notice the extra width in the open and airy main level, where three bright windows fill the living room with natural light. Beautiful hardwood floors extend into the dining area and a powder room at the center. One of the home's highlights is surely the stunning gourmet kitchen. It's fitted with white shaker-style cabinetry, black stainless steel appliances, quartz counters, and a subway tile backsplash. Unique traits include an exposed hood vent, open shelving, a pot filler, and, most thoughtful, a feeding station with its own faucet for the four-legged family members. Out back, the rear patio is a retreat from the city's hustle, perfect for grilling and al-fresco dining. There's more living space in the expansive finished basement that can act as a media room, theater, and a home gym. Up on the second level, you'll find a spacious bedroom suite, with an attached bathroom, at the front. A second full bathroom, a laundry room, and another bedroom are off the hall. The third level is dedicated to the primary suite. There's a large bedroom, space for a walk-in closet, a private water closet, and a luxurious bathroom with a double vanity. Topping off the home is a spectacular roof deck with unobstructed views and lots of space to entertain. In addition to everything inside, this fantastic Port Richmond location earns a Walk Score of 91! Popular restaurants, coffee shops, convenience stores, gyms, and parks are all within a few blocks. Shopping centers with stores like Target and Home Depot are less than 10 minutes away, plus there's quick access to I-95 & South Jersey. Schedule your private in-person tour today!
Location
State PA
County Philadelphia
Area 19134 (19134)
Zoning RSA5
Rooms
Basement Fully Finished
Main Level Bedrooms 3
Interior
Hot Water Natural Gas
Heating Forced Air
Cooling Central A/C
Fireplace N
Heat Source Natural Gas
Laundry Has Laundry
Exterior
Waterfront N
Water Access N
Accessibility None
Garage N
Building
Story 3
Foundation Other
Sewer Public Sewer
Water Public
Architectural Style Straight Thru
Level or Stories 3
Additional Building Above Grade, Below Grade
New Construction N
Schools
School District The School District Of Philadelphia
Others
Senior Community No
Tax ID 451039800
Ownership Fee Simple
SqFt Source Assessor
Special Listing Condition Standard
Read Less Info
Want to know what your home might be worth? Contact us for a FREE valuation!

Our team is ready to help you sell your home for the highest possible price ASAP

Bought with NON MEMBER • Non Subscribing Office

Specializing in buyer, seller, tenant, and investor clients. We sell heart, hustle, and a whole lot of homes.
Nettles and Co. is a Philadelphia-based boutique real estate team led by Brittany Nettles. Our mission is to create community by building authentic relationships and making one of the most stressful and intimidating transactions equal parts fun, comfortable, and accessible.

