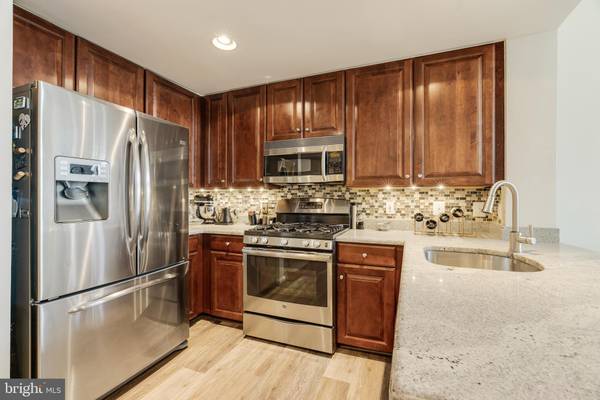$429,000
$399,990
7.3%For more information regarding the value of a property, please contact us for a free consultation.
1 Bed
1 Bath
888 SqFt
SOLD DATE : 06/21/2024
Key Details
Sold Price $429,000
Property Type Condo
Sub Type Condo/Co-op
Listing Status Sold
Purchase Type For Sale
Square Footage 888 sqft
Price per Sqft $483
Subdivision Market Street At Town Center
MLS Listing ID VAFX2179850
Sold Date 06/21/24
Style Loft,Contemporary
Bedrooms 1
Full Baths 1
Condo Fees $450/mo
HOA Y/N N
Abv Grd Liv Area 888
Originating Board BRIGHT
Year Built 2003
Annual Tax Amount $4,291
Tax Year 2023
Property Description
Experience the pinnacle of urban living in this stunning penthouse condo located in the vibrant Reston Town Center. This one-bedroom, one-bathroom unit features a versatile loft, newly installed luxurious vinyl plank flooring, and an updated kitchen equipped with stainless steel appliances and granite countertops along with updated bath featuring spa toned tile and seamless glass shower. The open, light-filled living area boasts large west-facing windows and a Juliet balcony that frames breathtaking views of the Blue Ridge Mountains. Convenience is at your fingertips with easy access to elevators, two assigned parking spaces (559, 560) in the upper level garage close to elevators, and a storage cage (#85). Enjoy the proximity to shopping, dining, and entertainment options, all within walking distance, along with the nearby Metro for easy commuting. Building amenities enhance your lifestyle with a pool, a newly remodeled fitness center, a business center, and a spacious party room with a kitchen, and Level 2 EV chargers, ensuring every comfort and convenience is just steps away.
Location
State VA
County Fairfax
Zoning 373
Rooms
Other Rooms Loft
Main Level Bedrooms 1
Interior
Interior Features Entry Level Bedroom, Family Room Off Kitchen, Floor Plan - Open, Upgraded Countertops, Recessed Lighting
Hot Water Natural Gas
Heating Forced Air
Cooling Central A/C
Flooring Engineered Wood, Ceramic Tile
Equipment Built-In Microwave, Dishwasher, Disposal, Dryer, Refrigerator, Stainless Steel Appliances, Stove, Washer
Furnishings No
Fireplace N
Appliance Built-In Microwave, Dishwasher, Disposal, Dryer, Refrigerator, Stainless Steel Appliances, Stove, Washer
Heat Source Electric
Laundry Main Floor
Exterior
Garage Underground
Garage Spaces 2.0
Parking On Site 2
Amenities Available Concierge, Elevator, Exercise Room, Extra Storage, Pool - Outdoor, Swimming Pool, Fitness Center, Community Center
Waterfront N
Water Access N
View Panoramic
Accessibility Elevator
Total Parking Spaces 2
Garage Y
Building
Story 2
Unit Features Garden 1 - 4 Floors
Foundation Slab
Sewer Public Sewer
Water Public
Architectural Style Loft, Contemporary
Level or Stories 2
Additional Building Above Grade, Below Grade
Structure Type 2 Story Ceilings
New Construction N
Schools
Elementary Schools Lake Anne
Middle Schools Hughes
High Schools South Lakes
School District Fairfax County Public Schools
Others
Pets Allowed Y
HOA Fee Include Common Area Maintenance,Management,Pool(s),Security Gate,Snow Removal,Water,Trash,Sewer
Senior Community No
Tax ID 0173 18 0429
Ownership Condominium
Acceptable Financing Cash, Conventional, FHA, VA
Listing Terms Cash, Conventional, FHA, VA
Financing Cash,Conventional,FHA,VA
Special Listing Condition Standard
Pets Description Size/Weight Restriction
Read Less Info
Want to know what your home might be worth? Contact us for a FREE valuation!

Our team is ready to help you sell your home for the highest possible price ASAP

Bought with Nikki Lagouros • Berkshire Hathaway HomeServices PenFed Realty

Specializing in buyer, seller, tenant, and investor clients. We sell heart, hustle, and a whole lot of homes.
Nettles and Co. is a Philadelphia-based boutique real estate team led by Brittany Nettles. Our mission is to create community by building authentic relationships and making one of the most stressful and intimidating transactions equal parts fun, comfortable, and accessible.






