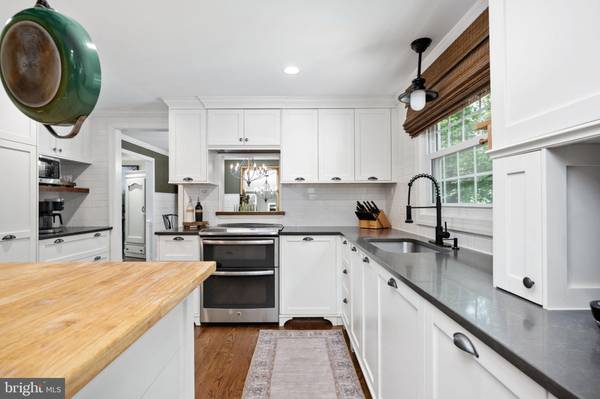$660,248
$639,900
3.2%For more information regarding the value of a property, please contact us for a free consultation.
4 Beds
3 Baths
2,415 SqFt
SOLD DATE : 06/21/2024
Key Details
Sold Price $660,248
Property Type Single Family Home
Sub Type Detached
Listing Status Sold
Purchase Type For Sale
Square Footage 2,415 sqft
Price per Sqft $273
Subdivision Montclair
MLS Listing ID VAPW2070816
Sold Date 06/21/24
Style Colonial,Traditional
Bedrooms 4
Full Baths 2
Half Baths 1
HOA Fees $73/mo
HOA Y/N Y
Abv Grd Liv Area 2,156
Originating Board BRIGHT
Year Built 1979
Annual Tax Amount $5,133
Tax Year 2022
Lot Size 9,452 Sqft
Acres 0.22
Property Description
WOW!!! THIS IS THE ONE YOU'VE BEEN WAITING FOR!!! As soon as you walk in, you will notice that no detail was left undone. This light filled, open floor plan features a gourmet kitchen with designer cabinets, upgraded counters, custom built-in and island with butcher block top. The formal dining room is highlighted with two built-in cabinets and hardwood floors that flow throughout the entire main level. The family room is open to the kitchen and leads out to your screened in porch overlooking the golf course. A formal living room as well as a half bath are also found on the main level. The upper level boasts four generous sized bedrooms and plenty of closet space. The owners's suite is accented by a deluxe en-suite that has been fully remodeled as well as a deluxe walk in closet. The hall bath has also been fully renovated with upgraded vanity and shower. The open, lower level features the perfect gym space as well as additional storage. Come tour this impeccably maintained home that is steps from all of the best amenities Montclair has to offer including multiple beaches and swimming pool! Upgrades include NEWER WINDOWS, ROOF, SIDING & ELECTRICAL.
Location
State VA
County Prince William
Zoning RPC
Rooms
Other Rooms Living Room, Dining Room, Primary Bedroom, Bedroom 2, Bedroom 3, Bedroom 4, Kitchen, Family Room, Den, Recreation Room, Storage Room, Bathroom 2, Primary Bathroom, Screened Porch
Basement Other
Interior
Interior Features Built-Ins, Ceiling Fan(s), Crown Moldings, Dining Area, Family Room Off Kitchen, Formal/Separate Dining Room, Primary Bath(s), Solar Tube(s), Upgraded Countertops, Walk-in Closet(s)
Hot Water Electric
Heating Heat Pump(s)
Cooling Central A/C
Flooring Ceramic Tile, Engineered Wood, Hardwood, Laminate Plank, Wood
Fireplaces Number 1
Fireplaces Type Fireplace - Glass Doors, Wood
Equipment Dishwasher, Disposal, Dryer, Microwave, Oven/Range - Electric, Refrigerator, Stainless Steel Appliances, Washer, Washer/Dryer Stacked
Fireplace Y
Window Features Double Pane,Energy Efficient
Appliance Dishwasher, Disposal, Dryer, Microwave, Oven/Range - Electric, Refrigerator, Stainless Steel Appliances, Washer, Washer/Dryer Stacked
Heat Source Electric
Laundry Basement
Exterior
Exterior Feature Porch(es), Screened
Garage Garage - Front Entry, Garage Door Opener
Garage Spaces 6.0
Fence Split Rail
Amenities Available Bank / Banking On-site, Bar/Lounge, Basketball Courts, Beach, Beauty Salon, Boat Dock/Slip, Common Grounds, Convenience Store, Day Care, Golf Course Membership Available, Golf Course, Jog/Walk Path, Lake, Library, Picnic Area, Pier/Dock, Pool - Outdoor, Pool Mem Avail, Tot Lots/Playground, Volleyball Courts, Water/Lake Privileges
Waterfront N
Water Access N
View Golf Course, Trees/Woods
Roof Type Architectural Shingle
Street Surface Approved
Accessibility None
Porch Porch(es), Screened
Road Frontage Public
Attached Garage 2
Total Parking Spaces 6
Garage Y
Building
Lot Description Backs to Trees, Cul-de-sac, Landscaping, Front Yard, Premium, Trees/Wooded
Story 3
Foundation Permanent
Sewer Public Sewer
Water Public
Architectural Style Colonial, Traditional
Level or Stories 3
Additional Building Above Grade, Below Grade
Structure Type Dry Wall,Wood Walls
New Construction N
Schools
Elementary Schools Henderson
Middle Schools Saunders
High Schools Forest Park
School District Prince William County Public Schools
Others
Pets Allowed Y
HOA Fee Include Common Area Maintenance,Pier/Dock Maintenance,Management,Road Maintenance
Senior Community No
Tax ID 8190-38-9450
Ownership Fee Simple
SqFt Source Assessor
Security Features Motion Detectors,Smoke Detector
Acceptable Financing FHA, Cash, Conventional, Exchange, FHA 203(k), VA
Listing Terms FHA, Cash, Conventional, Exchange, FHA 203(k), VA
Financing FHA,Cash,Conventional,Exchange,FHA 203(k),VA
Special Listing Condition Standard
Pets Description No Pet Restrictions
Read Less Info
Want to know what your home might be worth? Contact us for a FREE valuation!

Our team is ready to help you sell your home for the highest possible price ASAP

Bought with Melissa B Shelby • Compass

Specializing in buyer, seller, tenant, and investor clients. We sell heart, hustle, and a whole lot of homes.
Nettles and Co. is a Philadelphia-based boutique real estate team led by Brittany Nettles. Our mission is to create community by building authentic relationships and making one of the most stressful and intimidating transactions equal parts fun, comfortable, and accessible.






