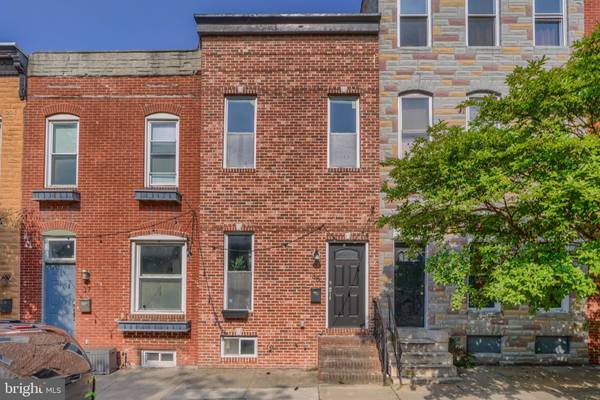$260,000
$249,000
4.4%For more information regarding the value of a property, please contact us for a free consultation.
2 Beds
3 Baths
1,512 SqFt
SOLD DATE : 06/21/2024
Key Details
Sold Price $260,000
Property Type Townhouse
Sub Type Interior Row/Townhouse
Listing Status Sold
Purchase Type For Sale
Square Footage 1,512 sqft
Price per Sqft $171
Subdivision Patterson Park
MLS Listing ID MDBA2126240
Sold Date 06/21/24
Style Traditional
Bedrooms 2
Full Baths 3
HOA Y/N N
Abv Grd Liv Area 1,512
Originating Board BRIGHT
Year Built 1920
Annual Tax Amount $3,997
Tax Year 2024
Lot Size 1,225 Sqft
Acres 0.03
Property Description
*Professional Photos coming soon
Dream big! Steps away from one of Baltimore's best green spaces, this Patterson Park gem offers a spacious, open concept main floor. Enter into a living space that easily molds to your vision of comfort. Continue through the dining space and into an open kitchen waiting for friends and family to congregate. You will find the washer/dryer next to the pantry beyond the kitchen, leading to a full bathroom. Step out onto a spacious deck with privacy fence! The 2nd level consists of 2 very spacious bedrooms, one with french doors opening to a balcony, and a recently renovated bathroom. Both levels boast incredible natural light from the multitude of windows along the home! The partially finished basement has a large bonus room with private bathroom for guests, office, gaming, movies, your imagination. Enjoy the social sports and events, cheery walks, proximity to great bars/restaurants, and all that the Patterson Park life has to offer!
Location
State MD
County Baltimore City
Zoning R-8
Rooms
Other Rooms Bonus Room
Basement Partially Finished
Interior
Interior Features Ceiling Fan(s), Dining Area, Floor Plan - Open, Pantry, Recessed Lighting, Tub Shower, Upgraded Countertops, Wood Floors
Hot Water Natural Gas
Heating Forced Air, Central
Cooling Central A/C
Flooring Hardwood, Carpet, Laminate Plank
Equipment Built-In Microwave, Dishwasher, Disposal, ENERGY STAR Clothes Washer, ENERGY STAR Dishwasher, Refrigerator, Stainless Steel Appliances, Washer/Dryer Stacked, Water Heater
Fireplace N
Appliance Built-In Microwave, Dishwasher, Disposal, ENERGY STAR Clothes Washer, ENERGY STAR Dishwasher, Refrigerator, Stainless Steel Appliances, Washer/Dryer Stacked, Water Heater
Heat Source Natural Gas
Laundry Main Floor
Exterior
Waterfront N
Water Access N
Accessibility None
Garage N
Building
Story 2
Foundation Other
Sewer Public Sewer
Water Public
Architectural Style Traditional
Level or Stories 2
Additional Building Above Grade, Below Grade
New Construction N
Schools
School District Baltimore City Public Schools
Others
Senior Community No
Tax ID 0306131724 011
Ownership Fee Simple
SqFt Source Estimated
Horse Property N
Special Listing Condition Standard
Read Less Info
Want to know what your home might be worth? Contact us for a FREE valuation!

Our team is ready to help you sell your home for the highest possible price ASAP

Bought with Adrian M Sushko • Cummings & Co. Realtors

Specializing in buyer, seller, tenant, and investor clients. We sell heart, hustle, and a whole lot of homes.
Nettles and Co. is a Philadelphia-based boutique real estate team led by Brittany Nettles. Our mission is to create community by building authentic relationships and making one of the most stressful and intimidating transactions equal parts fun, comfortable, and accessible.






