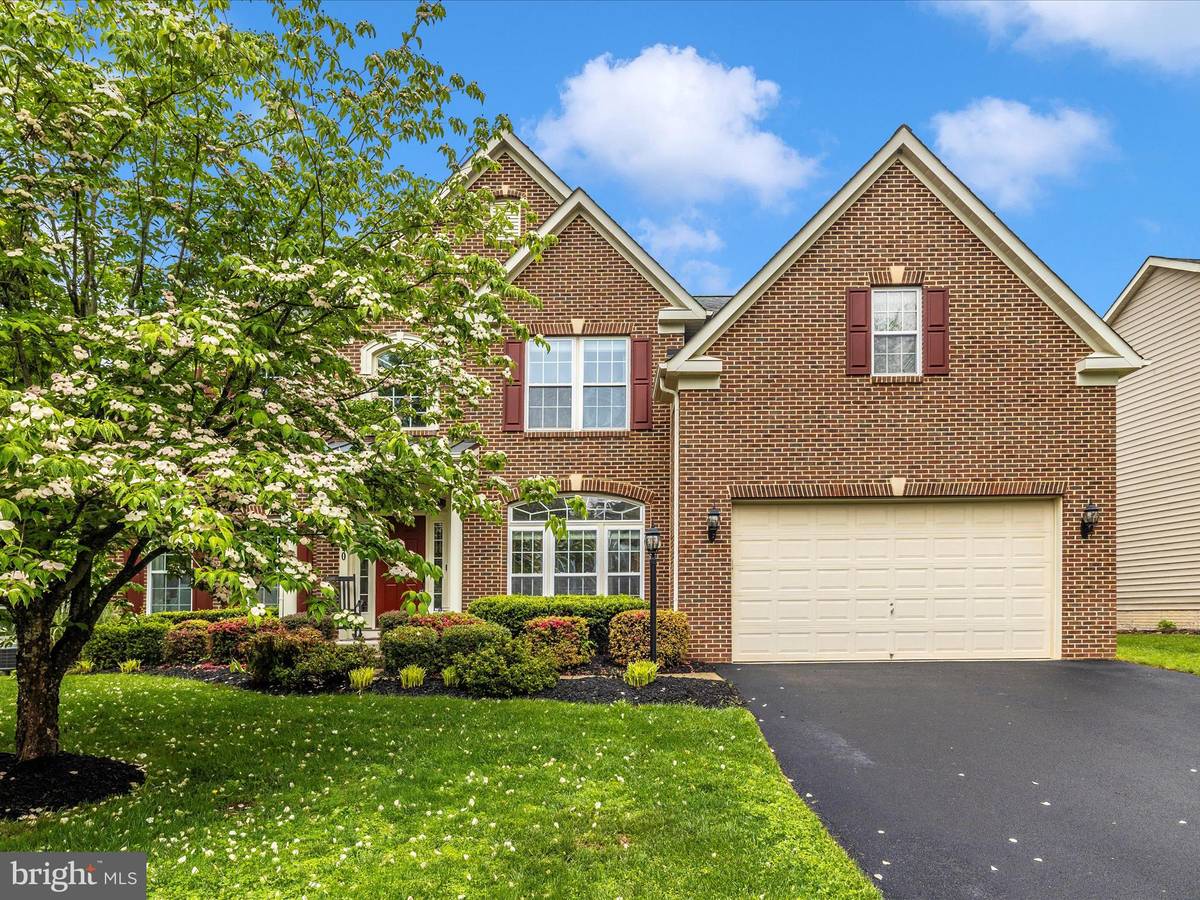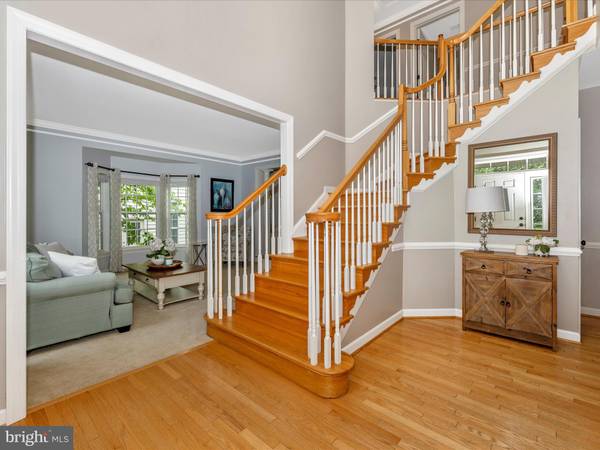$955,000
$910,000
4.9%For more information regarding the value of a property, please contact us for a free consultation.
5 Beds
4 Baths
5,274 SqFt
SOLD DATE : 06/24/2024
Key Details
Sold Price $955,000
Property Type Single Family Home
Sub Type Detached
Listing Status Sold
Purchase Type For Sale
Square Footage 5,274 sqft
Price per Sqft $181
Subdivision Villages Of Urbana
MLS Listing ID MDFR2048222
Sold Date 06/24/24
Style Colonial
Bedrooms 5
Full Baths 3
Half Baths 1
HOA Fees $134/mo
HOA Y/N Y
Abv Grd Liv Area 3,594
Originating Board BRIGHT
Year Built 2004
Annual Tax Amount $8,368
Tax Year 2023
Lot Size 8,824 Sqft
Acres 0.2
Property Description
Welcome to luxury living in the Villages of Urbana! This Wonderful Waverly model boasts 5 bedrooms, 3.5 baths, and a host of desirable features that make it an exceptional home for modern living.
As you enter, you'll be greeted by an inviting ambiance, leading you into an expansive cook's kitchen that is sure to delight culinary enthusiasts. The kitchen seamlessly flows into a sunny morning room, creating a perfect space for casual dining and relaxation. Step outside to discover a beautifully landscaped flat fenced yard, complete with a spacious patio ideal for outdoor entertaining or serene moments in nature.
The heart of the home is the dramatic two-story family room, featuring a cozy gas fireplace and a back staircase that leads up to the bedroom level. Upstairs, the owner's suite is a sanctuary unto itself, offering a separate sitting area, ample closet space, and an en suite bath designed for indulgent relaxation. Three additional bedrooms and another full bath provide comfort and convenience for family members or guests.
The fully finished walk-up basement is a haven for entertainment, with a generous rec room, media room, additional bedroom, and full bath, offering versatility and space for various activities.
Located in the highly sought-after Villages of Urbana, this home not only offers exquisite living spaces but also grants access to top-notch schools and community amenities, ensuring a lifestyle of comfort, convenience, and luxury.
Don't miss out on the opportunity to make this exceptional property your new home sweet home!
---
Location
State MD
County Frederick
Zoning PUD
Rooms
Other Rooms Living Room, Dining Room, Primary Bedroom, Sitting Room, Bedroom 2, Bedroom 3, Bedroom 4, Bedroom 5, Kitchen, Game Room, Family Room, Breakfast Room, Study, Other
Basement Connecting Stairway, Rear Entrance, Outside Entrance, Fully Finished, Walkout Stairs
Interior
Interior Features Breakfast Area, Family Room Off Kitchen, Kitchen - Gourmet, Kitchen - Island, Combination Dining/Living, Dining Area, Chair Railings, Upgraded Countertops, Crown Moldings, Window Treatments, Primary Bath(s), Double/Dual Staircase, Wood Floors, Recessed Lighting, Floor Plan - Open
Hot Water Natural Gas
Heating Forced Air, Heat Pump(s)
Cooling Central A/C, Ceiling Fan(s)
Fireplaces Number 1
Fireplaces Type Gas/Propane, Fireplace - Glass Doors, Mantel(s)
Equipment Central Vacuum, Cooktop, Cooktop - Down Draft, Dishwasher, Disposal, Dryer, Exhaust Fan, Humidifier, Icemaker, Microwave, Oven - Double, Oven - Wall, Refrigerator, Stove, Washer, Water Heater, Oven/Range - Gas
Fireplace Y
Window Features Bay/Bow,Screens
Appliance Central Vacuum, Cooktop, Cooktop - Down Draft, Dishwasher, Disposal, Dryer, Exhaust Fan, Humidifier, Icemaker, Microwave, Oven - Double, Oven - Wall, Refrigerator, Stove, Washer, Water Heater, Oven/Range - Gas
Heat Source Natural Gas
Exterior
Exterior Feature Patio(s), Porch(es)
Garage Garage Door Opener
Garage Spaces 2.0
Amenities Available Community Center, Jog/Walk Path, Pool - Outdoor, Tennis Courts, Tot Lots/Playground
Waterfront N
Water Access N
Roof Type Asphalt
Accessibility None
Porch Patio(s), Porch(es)
Attached Garage 2
Total Parking Spaces 2
Garage Y
Building
Story 3
Foundation Concrete Perimeter
Sewer Public Sewer
Water Public
Architectural Style Colonial
Level or Stories 3
Additional Building Above Grade, Below Grade
Structure Type 9'+ Ceilings,2 Story Ceilings,Tray Ceilings,Vaulted Ceilings
New Construction N
Schools
Middle Schools Urbana
High Schools Urbana
School District Frederick County Public Schools
Others
HOA Fee Include Common Area Maintenance,Management,Insurance,Pool(s),Reserve Funds,Trash
Senior Community No
Tax ID 1107238223
Ownership Fee Simple
SqFt Source Assessor
Special Listing Condition Standard
Read Less Info
Want to know what your home might be worth? Contact us for a FREE valuation!

Our team is ready to help you sell your home for the highest possible price ASAP

Bought with Charles L Wilson • TTR Sotheby's International Realty

Specializing in buyer, seller, tenant, and investor clients. We sell heart, hustle, and a whole lot of homes.
Nettles and Co. is a Philadelphia-based boutique real estate team led by Brittany Nettles. Our mission is to create community by building authentic relationships and making one of the most stressful and intimidating transactions equal parts fun, comfortable, and accessible.






