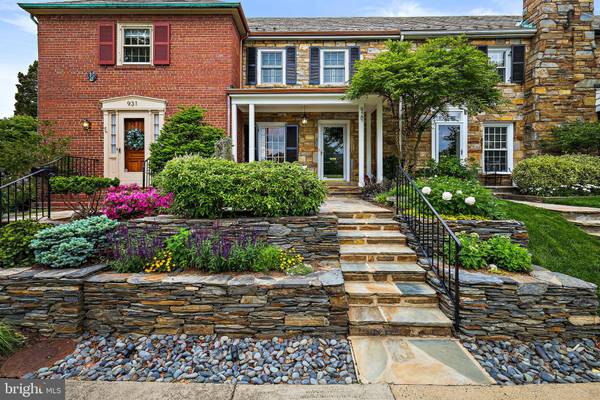$1,150,000
$1,150,000
For more information regarding the value of a property, please contact us for a free consultation.
2 Beds
3 Baths
1,882 SqFt
SOLD DATE : 05/31/2024
Key Details
Sold Price $1,150,000
Property Type Townhouse
Sub Type Interior Row/Townhouse
Listing Status Sold
Purchase Type For Sale
Square Footage 1,882 sqft
Price per Sqft $611
Subdivision Yates Gardens
MLS Listing ID VAAX2035612
Sold Date 05/31/24
Style Traditional
Bedrooms 2
Full Baths 2
Half Baths 1
HOA Y/N N
Abv Grd Liv Area 1,356
Originating Board BRIGHT
Year Built 1940
Annual Tax Amount $9,587
Tax Year 2023
Lot Size 1,792 Sqft
Acres 0.04
Property Description
It’s hard to beat the curb appeal of this home with stone-front, slate roof, new copper gutters, tiered beds, flagstone patio, and covered porch. It stands out even among the variety of charming 1940’s homes of Southeast Old Town’s Yates Gardens. Add to that: limited traffic that comes from a location near the end of a dead-end block, and private parking for one vehicle right in front. But curb appeal is just the beginning. Inside, the living room features a faux fireplace with mantle, large front window, walls with a unique, subtle textured surface, and lovely (original) hardwoods.
The main level of this home is open and updated in the very best ways. The hardwoods continue into dining area and blend seamlessly with the (newer) hardwoods beyond in the family room. The kitchen is sleek and understated, with modern function and flair in earth tones that stylishly complement this classic home. It’s outfitted with custom cabinets, glass shelves, quartz-topped peninsula and high-end stainless appliances (Viking range; Liebherr refrigerator; Meile dishwasher).
The family room addition is spacious with a discreet main-level powder room – hard to find in this community. Newer, over-size sliders and skylights make the space bright and cheery with the gas fireplace and surrounding built-ins serving as a focal point. The fenced back patio, a few steps down, is just what’s needed for grilling or a casual dinner, with access to the public alley in back.
The upper level features two spacious bedrooms and a tastefully updated, shared bathroom with tub shower. Need extra storage? A pull-down staircase provides access to the floored attic. A rec room on the lower level opens to a nicely appointed laundry room with a built-in workbench. Beyond, an unfinished storage room to stash things away, and thoughtfully designed 2nd full bath.
Location
State VA
County Alexandria City
Zoning RM
Direction East
Rooms
Other Rooms Living Room, Dining Room, Primary Bedroom, Bedroom 2, Kitchen, Family Room, Laundry, Recreation Room, Storage Room, Bathroom 2, Full Bath, Half Bath
Basement Partially Finished
Interior
Interior Features Built-Ins, Ceiling Fan(s), Combination Kitchen/Dining, Crown Moldings, Floor Plan - Open, Kitchen - Gourmet, Kitchen - Island, Recessed Lighting, Skylight(s), Bathroom - Tub Shower, Upgraded Countertops, Water Treat System, Wood Floors
Hot Water Electric
Heating Forced Air
Cooling Central A/C
Flooring Hardwood, Tile/Brick, Laminate Plank
Fireplaces Number 1
Fireplaces Type Gas/Propane
Equipment Built-In Range, Dishwasher, Disposal, Dryer - Front Loading, Range Hood, Stainless Steel Appliances, Washer - Front Loading, Water Heater, Refrigerator
Fireplace Y
Window Features Double Pane,Double Hung,Skylights
Appliance Built-In Range, Dishwasher, Disposal, Dryer - Front Loading, Range Hood, Stainless Steel Appliances, Washer - Front Loading, Water Heater, Refrigerator
Heat Source Natural Gas
Laundry Lower Floor
Exterior
Exterior Feature Patio(s)
Parking On Site 1
Fence Fully
Utilities Available Natural Gas Available, Electric Available, Sewer Available, Water Available, Cable TV Available
Waterfront N
Water Access N
Roof Type Slate,Metal,Flat,Rubber
Accessibility None
Porch Patio(s)
Garage N
Building
Story 3
Foundation Concrete Perimeter
Sewer Public Sewer
Water Public
Architectural Style Traditional
Level or Stories 3
Additional Building Above Grade, Below Grade
Structure Type Plaster Walls,Dry Wall
New Construction N
Schools
Elementary Schools Lyles-Crouch
School District Alexandria City Public Schools
Others
Senior Community No
Tax ID 11171000
Ownership Fee Simple
SqFt Source Assessor
Special Listing Condition Standard
Read Less Info
Want to know what your home might be worth? Contact us for a FREE valuation!

Our team is ready to help you sell your home for the highest possible price ASAP

Bought with Mackenzie Kate Horne • McEnearney Associates, LLC

Specializing in buyer, seller, tenant, and investor clients. We sell heart, hustle, and a whole lot of homes.
Nettles and Co. is a Philadelphia-based boutique real estate team led by Brittany Nettles. Our mission is to create community by building authentic relationships and making one of the most stressful and intimidating transactions equal parts fun, comfortable, and accessible.






