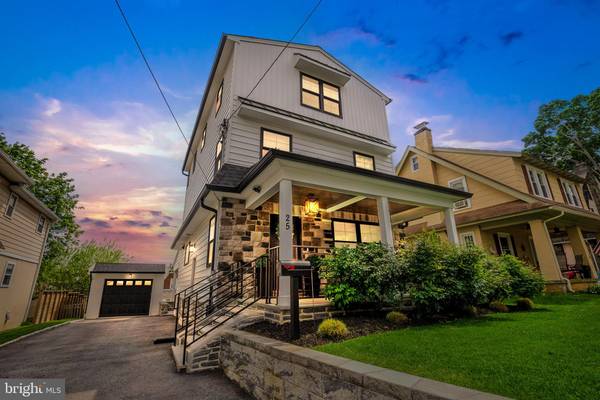$990,000
$975,000
1.5%For more information regarding the value of a property, please contact us for a free consultation.
5 Beds
4 Baths
3,520 SqFt
SOLD DATE : 06/27/2024
Key Details
Sold Price $990,000
Property Type Single Family Home
Sub Type Detached
Listing Status Sold
Purchase Type For Sale
Square Footage 3,520 sqft
Price per Sqft $281
Subdivision Oakmont
MLS Listing ID PADE2067404
Sold Date 06/27/24
Style Contemporary
Bedrooms 5
Full Baths 3
Half Baths 1
HOA Y/N N
Abv Grd Liv Area 3,320
Originating Board BRIGHT
Year Built 1940
Annual Tax Amount $8,130
Tax Year 2023
Lot Size 6,534 Sqft
Acres 0.15
Lot Dimensions 50.00 x 125.00
Property Description
This meticulously maintained 5-bedroom, 3.5-bath single-family home in Havertown offers the perfect blend of modern luxury and classic comfort. Pull into the convenience of a private driveway, eliminating the nuance of shared parking. Step inside and be greeted by an open living area featuring a floor-to-ceiling gas fireplace, perfect for cozy nights in. The gourmet kitchen boasts Calacatta countertops, a waterfall island, and beautifully refinished hardwoods that flow throughout the entire first floor. This expansive home offers over 3,500 sq ft of finished living space. The finished basement provides a versatile space for a playroom, media room, or additional living area. Unwind and entertain in style on the expansive back patio with wood-planked ceilings, extensive hardscaping, and a projection screen - perfect for summer cookouts or relaxing evenings under the stars. This home boasts a larger-than-most backyard, ideal for creating your own private oasis. There is a finished and heated 220 sq ft space in the back of the garage that provides the perfect solution for remote work, working out, or hobbies. The garage has an electric vehicle charging station. The luxurious primary suite features a spa-like bathroom with radiant heat floors and large walk-in closets. All three bathrooms have heated flooring. Three additional bedrooms on the second and third floors provide ample space for family or guests. Everything in this home is less than three years old, including all systems and the roof, offering peace of mind for years to come. Located within walking distance of Havertown's top-rated schools, charming shops, and vibrant restaurants, this home offers the best of both worlds. The list is long, but Al Pastor, Crossbar, Kettle, Koffmeyer's, Brick & Brew, and a terrific WaWa.
Location
State PA
County Delaware
Area Haverford Twp (10422)
Zoning RES
Rooms
Basement Fully Finished, Heated, Improved, Sump Pump, Windows
Interior
Interior Features Wood Floors, Window Treatments, Walk-in Closet(s), Upgraded Countertops, Recessed Lighting, Kitchen - Island
Hot Water Natural Gas
Heating Central
Cooling Central A/C
Flooring Hardwood, Tile/Brick
Fireplaces Number 1
Equipment Refrigerator, Dishwasher, Built-In Range, Stainless Steel Appliances
Fireplace Y
Appliance Refrigerator, Dishwasher, Built-In Range, Stainless Steel Appliances
Heat Source Natural Gas
Laundry Upper Floor
Exterior
Exterior Feature Porch(es), Patio(s)
Garage Additional Storage Area, Garage - Front Entry, Other
Garage Spaces 6.0
Waterfront N
Water Access N
Accessibility None
Porch Porch(es), Patio(s)
Total Parking Spaces 6
Garage Y
Building
Story 3
Foundation Permanent
Sewer Public Sewer
Water Public
Architectural Style Contemporary
Level or Stories 3
Additional Building Above Grade, Below Grade
New Construction N
Schools
Elementary Schools Lynnewood
Middle Schools Haverford
High Schools Haverford
School District Haverford Township
Others
Senior Community No
Tax ID 22-03-02124-00
Ownership Fee Simple
SqFt Source Assessor
Special Listing Condition Standard
Read Less Info
Want to know what your home might be worth? Contact us for a FREE valuation!

Our team is ready to help you sell your home for the highest possible price ASAP

Bought with Katherine Harris • EXP Realty, LLC

Specializing in buyer, seller, tenant, and investor clients. We sell heart, hustle, and a whole lot of homes.
Nettles and Co. is a Philadelphia-based boutique real estate team led by Brittany Nettles. Our mission is to create community by building authentic relationships and making one of the most stressful and intimidating transactions equal parts fun, comfortable, and accessible.






