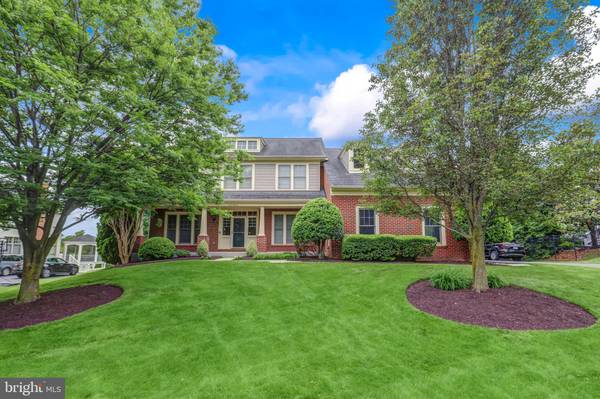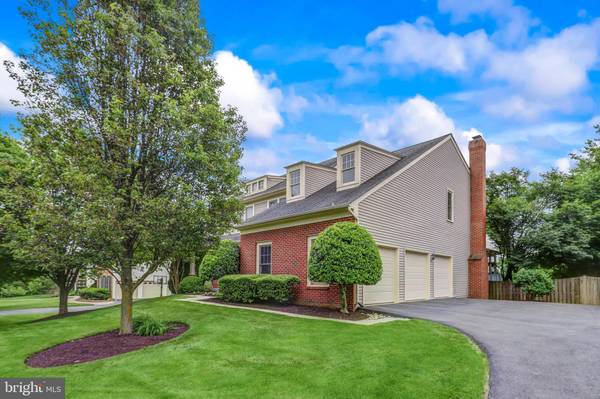$1,400,000
$1,435,000
2.4%For more information regarding the value of a property, please contact us for a free consultation.
5 Beds
5 Baths
5,388 SqFt
SOLD DATE : 06/27/2024
Key Details
Sold Price $1,400,000
Property Type Single Family Home
Sub Type Detached
Listing Status Sold
Purchase Type For Sale
Square Footage 5,388 sqft
Price per Sqft $259
Subdivision Lakes At Belle Terra
MLS Listing ID VALO2071490
Sold Date 06/27/24
Style Colonial
Bedrooms 5
Full Baths 4
Half Baths 1
HOA Fees $80/qua
HOA Y/N Y
Abv Grd Liv Area 3,788
Originating Board BRIGHT
Year Built 2004
Annual Tax Amount $10,857
Tax Year 2023
Lot Size 0.610 Acres
Acres 0.61
Property Description
Step into luxury with this meticulously cared-for home nestled on a sprawling half-acre+ parcel of land, boasting a sweeping verdant lawn that exudes serenity. Situated on no-thru street in the heart of the picturesque community of The Lakes at Belle Terra, this residence offers an idyllic retreat from the bustle of city life. Elegance abounds in this 5-bedroom, 4-full bath abode, where every detail has been carefully curated for both comfort and style. From the moment you arrive, you'll be captivated by the charm of the landscaped grounds and the tranquil ambiance they provide. Step outside to discover the enchanting rear paver patio, complete with a covered deck that offers breathtaking views of the serene pond and the lush, mature trees that adorn the property. Whether you're hosting a gathering with friends or simply unwinding after a long day, this outdoor oasis is sure to delight. Don't miss your chance to make this stunning residence your own. Contact us today to schedule a private showing and experience the beauty of this quiet retreat. Be sure to check back for more pictures and details – your dream home awaits! Dual Zone HVAC replaced in 2020. Hot water Heater 7 yrs. Private ball court. Lawn sprinkler system. Located 5 minutes from Ashburn Metro, Brambleton Town Center, Restaurants, fine dining, movies, golf, wineries, and more. Seller requires rent back until July 31.
Location
State VA
County Loudoun
Zoning R1
Direction North
Rooms
Basement Fully Finished, Heated, Walkout Level
Interior
Interior Features Breakfast Area, Built-Ins, Carpet, Ceiling Fan(s), Chair Railings, Bar, Dining Area, Family Room Off Kitchen, Floor Plan - Open, Formal/Separate Dining Room, Kitchen - Gourmet, Kitchen - Island, Kitchen - Table Space, Pantry, Primary Bath(s), Recessed Lighting, Bathroom - Soaking Tub, Bathroom - Stall Shower, Bathroom - Tub Shower, Upgraded Countertops, Wood Floors, Other
Hot Water Natural Gas
Heating Central
Cooling Central A/C
Flooring Carpet, Hardwood, Tile/Brick, Luxury Vinyl Plank
Fireplaces Number 1
Fireplaces Type Brick, Mantel(s)
Equipment Built-In Microwave, Built-In Range, Cooktop, Dishwasher, Disposal, Icemaker, Microwave, Washer, Dryer, Water Heater
Fireplace Y
Appliance Built-In Microwave, Built-In Range, Cooktop, Dishwasher, Disposal, Icemaker, Microwave, Washer, Dryer, Water Heater
Heat Source Natural Gas
Laundry Main Floor
Exterior
Exterior Feature Brick, Deck(s), Patio(s), Porch(es)
Garage Garage - Side Entry, Garage Door Opener, Inside Access
Garage Spaces 7.0
Fence Board, Wood
Amenities Available Common Grounds, Lake
Waterfront N
Water Access N
View Panoramic, Pond
Accessibility None
Porch Brick, Deck(s), Patio(s), Porch(es)
Attached Garage 3
Total Parking Spaces 7
Garage Y
Building
Lot Description Backs - Open Common Area, Cleared, Cul-de-sac, Front Yard, Landscaping, Level, No Thru Street, Pond, Rear Yard, SideYard(s)
Story 3
Foundation Slab
Sewer Public Septic
Water Public
Architectural Style Colonial
Level or Stories 3
Additional Building Above Grade, Below Grade
New Construction N
Schools
Elementary Schools Waxpool
Middle Schools Eagle Ridge
High Schools Briar Woods
School District Loudoun County Public Schools
Others
HOA Fee Include Common Area Maintenance,Management,Reserve Funds,Snow Removal,Trash,Other
Senior Community No
Tax ID 120260140000
Ownership Fee Simple
SqFt Source Assessor
Acceptable Financing Cash, Conventional, FHA, VA, Other
Listing Terms Cash, Conventional, FHA, VA, Other
Financing Cash,Conventional,FHA,VA,Other
Special Listing Condition Standard
Read Less Info
Want to know what your home might be worth? Contact us for a FREE valuation!

Our team is ready to help you sell your home for the highest possible price ASAP

Bought with Ravi Adapa • Ikon Realty - Ashburn

Specializing in buyer, seller, tenant, and investor clients. We sell heart, hustle, and a whole lot of homes.
Nettles and Co. is a Philadelphia-based boutique real estate team led by Brittany Nettles. Our mission is to create community by building authentic relationships and making one of the most stressful and intimidating transactions equal parts fun, comfortable, and accessible.






