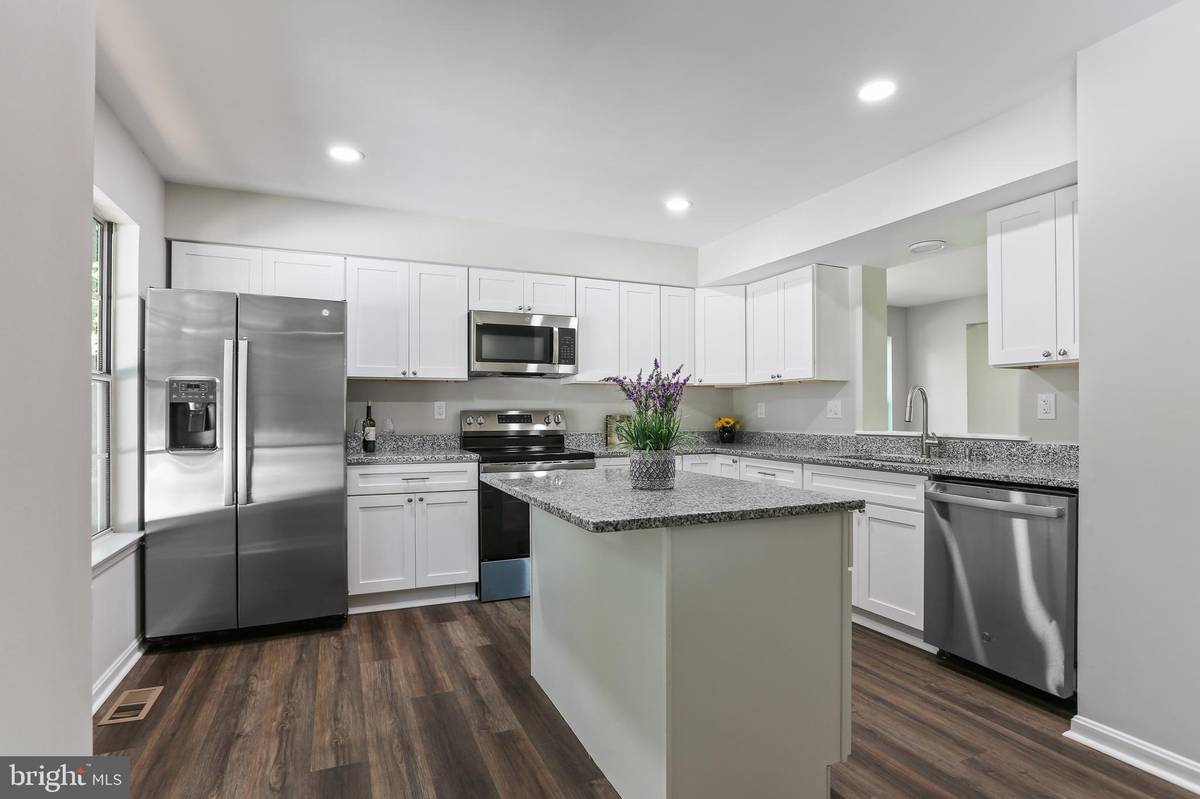$555,000
$510,000
8.8%For more information regarding the value of a property, please contact us for a free consultation.
4 Beds
3 Baths
2,448 SqFt
SOLD DATE : 06/28/2024
Key Details
Sold Price $555,000
Property Type Townhouse
Sub Type End of Row/Townhouse
Listing Status Sold
Purchase Type For Sale
Square Footage 2,448 sqft
Price per Sqft $226
Subdivision Village Of Dorsey Search
MLS Listing ID MDHW2040368
Sold Date 06/28/24
Style Contemporary,Colonial
Bedrooms 4
Full Baths 3
HOA Y/N N
Abv Grd Liv Area 2,448
Originating Board BRIGHT
Year Built 1992
Annual Tax Amount $6,121
Tax Year 2024
Lot Size 2,395 Sqft
Acres 0.05
Property Description
Introducing a spectacular 4-bedroom, 3 full bath end unit with stunning views of the 10th hole at Fairways Golf Club. Enjoy picturesque golf course scenery from every rear window. The open layout features a cozy wood-burning fireplace in the living room, perfect for gatherings.
This home boasts an array of brand-new upgrades:
*New LVP flooring on 2 levels and new carpet on the bedroom level
*New self-closing, luxury kitchen cabinets, granite counters and stainless steel appliances
*New bathroom vanities, faucets, toilets, sinks and hardware.
*Whole house professional paint (interior & exterior) and new light fixtures, including recessed lighting
With modern updates and a premium lot, this home feels brand new! Entertain in style on the double-tier deck, offering incredible views that will impress your guests. Two reserved parking spaces, marked "Reserved 21," are conveniently located in front of the home. This is a unique opportunity to own a beautifully updated home in a prime location.
Location
State MD
County Howard
Zoning NT
Direction Southwest
Rooms
Other Rooms Living Room, Dining Room, Primary Bedroom, Bedroom 2, Bedroom 3, Bedroom 4, Kitchen, Recreation Room, Bathroom 2, Primary Bathroom
Main Level Bedrooms 1
Interior
Interior Features Breakfast Area
Hot Water Electric
Cooling Heat Pump(s)
Flooring Luxury Vinyl Plank, Carpet
Fireplaces Number 1
Equipment Dishwasher, Disposal, Oven/Range - Electric, Refrigerator
Fireplace Y
Window Features Double Pane,Screens
Appliance Dishwasher, Disposal, Oven/Range - Electric, Refrigerator
Heat Source Electric
Exterior
Exterior Feature Deck(s)
Waterfront N
Water Access N
View Trees/Woods, Golf Course
Roof Type Asphalt
Accessibility None
Porch Deck(s)
Garage N
Building
Story 3
Foundation Slab
Sewer Public Sewer
Water Public
Architectural Style Contemporary, Colonial
Level or Stories 3
Additional Building Above Grade, Below Grade
New Construction N
Schools
Elementary Schools Running Brook
Middle Schools Wilde Lake
High Schools Wilde Lake
School District Howard County Public School System
Others
Senior Community No
Tax ID 1415098880
Ownership Fee Simple
SqFt Source Assessor
Acceptable Financing Cash, Conventional, FHA, VA
Listing Terms Cash, Conventional, FHA, VA
Financing Cash,Conventional,FHA,VA
Special Listing Condition Standard
Read Less Info
Want to know what your home might be worth? Contact us for a FREE valuation!

Our team is ready to help you sell your home for the highest possible price ASAP

Bought with Sandra C. Rosengarden • Century 21 Redwood Realty

Specializing in buyer, seller, tenant, and investor clients. We sell heart, hustle, and a whole lot of homes.
Nettles and Co. is a Philadelphia-based boutique real estate team led by Brittany Nettles. Our mission is to create community by building authentic relationships and making one of the most stressful and intimidating transactions equal parts fun, comfortable, and accessible.






