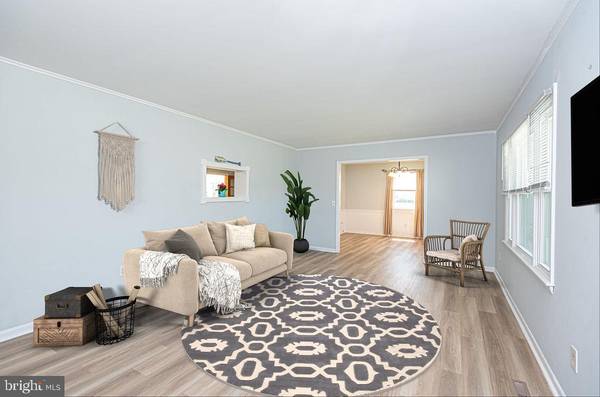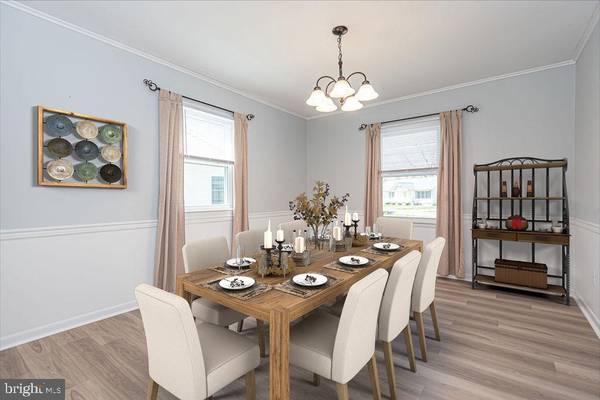$393,718
$387,900
1.5%For more information regarding the value of a property, please contact us for a free consultation.
3 Beds
2 Baths
1,897 SqFt
SOLD DATE : 06/28/2024
Key Details
Sold Price $393,718
Property Type Single Family Home
Sub Type Detached
Listing Status Sold
Purchase Type For Sale
Square Footage 1,897 sqft
Price per Sqft $207
Subdivision Country Village (3)
MLS Listing ID DESU2058054
Sold Date 06/28/24
Style Traditional,Ranch/Rambler
Bedrooms 3
Full Baths 2
HOA Fees $25/ann
HOA Y/N Y
Abv Grd Liv Area 1,897
Originating Board BRIGHT
Year Built 1981
Annual Tax Amount $1,554
Tax Year 2023
Lot Size 0.395 Acres
Acres 0.4
Lot Dimensions 54x210x193x125
Property Description
For the Active Lifestyle, Come home! Located Across from The Bear Trap Golf Course, this Coastal Gem has 3 bedrooms, a formal living, dining and family room, with 2 full -bathrooms. It's just 3 miles from the ocean in Ocean View. (A special feature is the 4-season room could be a 4th bedroom for house guests.) Situated on nearly half an acre, this residence offers the perfect blend of relaxation and recreation with community amenities, including a saltwater pool, bathhouse, pickleball, and tennis courts, all for a small HOA fee of $300 annually. Think of the Savings! This home showcases modern upgrades, including a new roof, windows, flooring, front door, HVAC system, master bath, kitchen granite countertops, and other upgrades. Don't miss your chance to experience the coastal lifestyle in this prime location—schedule your showing today!
.
Location
State DE
County Sussex
Area Baltimore Hundred (31001)
Zoning TN
Rooms
Other Rooms Living Room, Dining Room, Primary Bedroom, Bedroom 2, Bedroom 3, Kitchen, Family Room, Sun/Florida Room, Exercise Room, Laundry, Bathroom 2, Primary Bathroom
Main Level Bedrooms 3
Interior
Interior Features Attic, Attic/House Fan, Crown Moldings, Dining Area, Formal/Separate Dining Room, Bathroom - Stall Shower, Bathroom - Tub Shower, Window Treatments, Breakfast Area, Built-Ins, Carpet, Ceiling Fan(s), Floor Plan - Traditional, Kitchen - Island, Kitchen - Table Space, Pantry, Upgraded Countertops
Hot Water Electric
Heating Heat Pump(s)
Cooling Central A/C
Flooring Luxury Vinyl Plank, Partially Carpeted
Fireplaces Number 1
Fireplaces Type Brick, Fireplace - Glass Doors, Insert, Non-Functioning
Equipment Dishwasher, Dryer - Front Loading, Oven - Self Cleaning, Oven/Range - Electric, Range Hood, Refrigerator, Washer - Front Loading, Water Heater
Furnishings No
Fireplace Y
Window Features Insulated,Replacement
Appliance Dishwasher, Dryer - Front Loading, Oven - Self Cleaning, Oven/Range - Electric, Range Hood, Refrigerator, Washer - Front Loading, Water Heater
Heat Source Electric
Laundry Main Floor, Has Laundry
Exterior
Garage Spaces 8.0
Utilities Available Sewer Available, Water Available
Amenities Available Common Grounds, Picnic Area, Shuffleboard, Swimming Pool, Tennis Courts, Pool - Outdoor, Basketball Courts
Waterfront N
Water Access N
View Street, Trees/Woods
Roof Type Architectural Shingle
Street Surface Black Top
Accessibility None
Road Frontage City/County
Total Parking Spaces 8
Garage N
Building
Lot Description Cleared, Backs to Trees, Rear Yard, Rural
Story 1
Foundation Block
Sewer Public Sewer
Water Public
Architectural Style Traditional, Ranch/Rambler
Level or Stories 1
Additional Building Above Grade, Below Grade
New Construction N
Schools
Elementary Schools Lord Baltimore
Middle Schools Selbyville
High Schools Indian River
School District Indian River
Others
HOA Fee Include Common Area Maintenance,Pool(s)
Senior Community No
Tax ID 134-12.00-762.00
Ownership Fee Simple
SqFt Source Estimated
Acceptable Financing Cash, Conventional
Horse Property N
Listing Terms Cash, Conventional
Financing Cash,Conventional
Special Listing Condition Standard
Read Less Info
Want to know what your home might be worth? Contact us for a FREE valuation!

Our team is ready to help you sell your home for the highest possible price ASAP

Bought with SUZANNE MACNAB • RE/MAX Coastal

Specializing in buyer, seller, tenant, and investor clients. We sell heart, hustle, and a whole lot of homes.
Nettles and Co. is a Philadelphia-based boutique real estate team led by Brittany Nettles. Our mission is to create community by building authentic relationships and making one of the most stressful and intimidating transactions equal parts fun, comfortable, and accessible.






