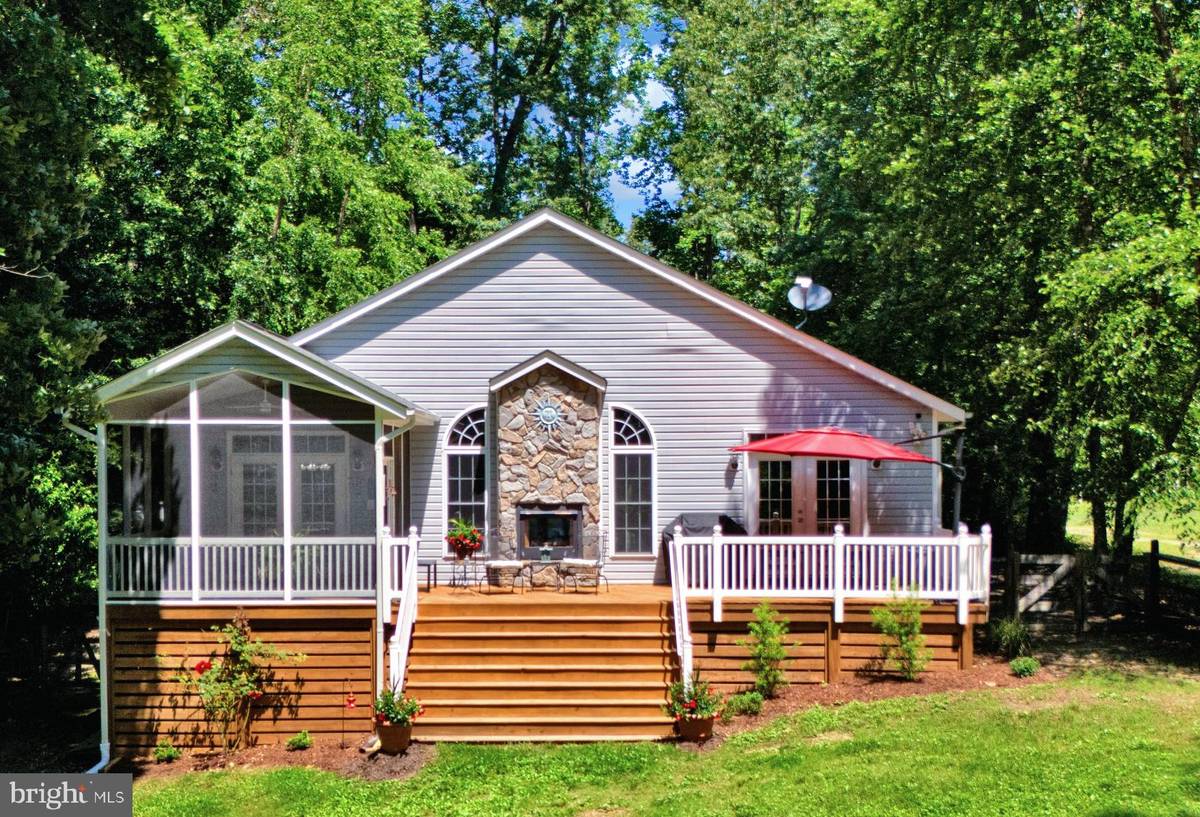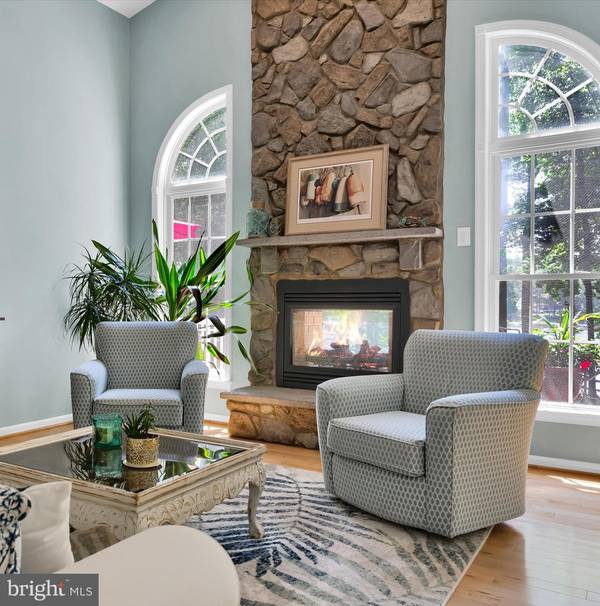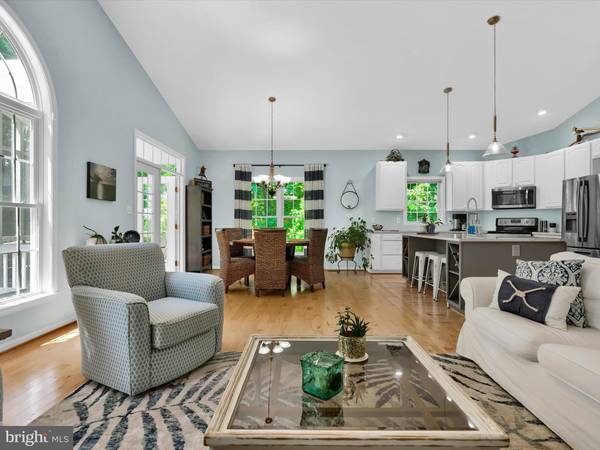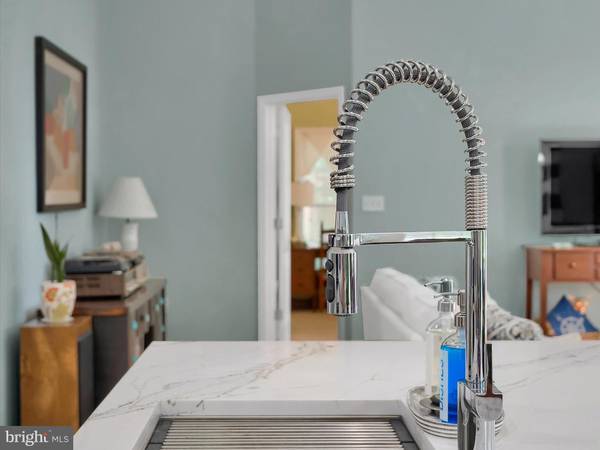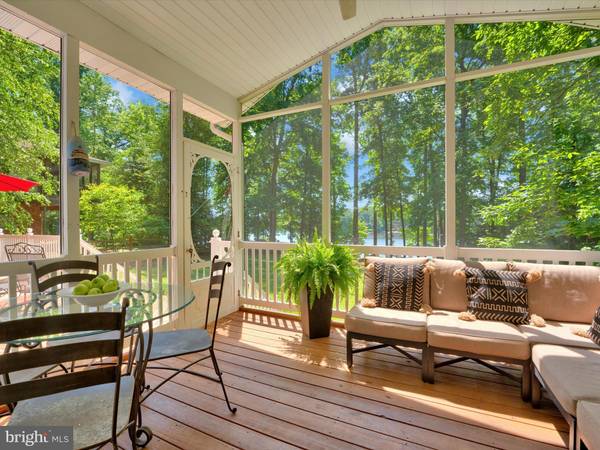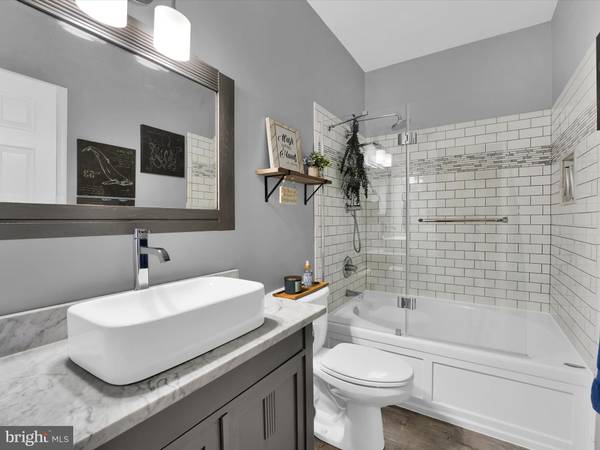$720,000
$739,900
2.7%For more information regarding the value of a property, please contact us for a free consultation.
3 Beds
2 Baths
2,058 SqFt
SOLD DATE : 06/28/2024
Key Details
Sold Price $720,000
Property Type Single Family Home
Sub Type Detached
Listing Status Sold
Purchase Type For Sale
Square Footage 2,058 sqft
Price per Sqft $349
Subdivision Lake Caroline
MLS Listing ID VACV2005994
Sold Date 06/28/24
Style Ranch/Rambler
Bedrooms 3
Full Baths 2
HOA Fees $134/ann
HOA Y/N Y
Abv Grd Liv Area 2,058
Originating Board BRIGHT
Year Built 2002
Annual Tax Amount $2,727
Tax Year 2023
Lot Size 0.610 Acres
Acres 0.61
Property Description
SNEEK PEEK! Amazing WATERFRONT RANCH home in highly sought after Lake Caroline! Immaculate
3 Bedroom/2 Bath offers 2058 sq ft of one level lakeside living! Vacation retreat OR permanent residence. Indulge in the ultimate waterfront lifestyle w/ captivating views and every detail is designed to enhance your enjoyment of LIVING ON THE WATER! Discover a modern, open & airy floor plan. Vaulted ceilings in the Great Room & Primary Bedroom are complimented by 9 ft ceilings throughout the rest of the home. Lovely architectural details include; palladium windows, French doors w/transoms and wood floors with a beautiful natural finish. Wake up to WATERFRONT VIEWS in the PRIMARY Bedroom! NEWLY RENOVATED KITCHEN with stunning QUARTZ counter tops, under cabinet lighting, pantry & stainless steel appliances. Pendent lighting illuminates the gorgeous CENTER ISLAND that provides plenty of work space for meal prep, storage & comfortable seating. Dining area seamlessly connects to Kitchen & Living room, making a great space to hang out and converse while views of the water offer a very scenic back drop. SCREEN PORCH & DECK are must have OUTDOOR SPACES as you relax in the sun OR during colder months, cozy up to the GAS FIREPLACE that also serves the Deck! Natural surroundings blend perfectly w/ a beautifully landscaped yard featuring select bushes, trees & vibrant flowers. Stone steps lead to PRIVATE BOAT DOCK, where water adventures begin; boating, skiing, fishing & swimming! ADDTIONAL FEATURES: Renovated Hall Bath w/ soaking tub, subway tile, GROHE fixtures, vessel sink, Terrain marble. RECREATION ROOM w/ its own MINI SPLIT unit. LAUNDRY ROOM w/ shelving & extra storage. PRIMARY BEDROOM EN-SUITE w/ Walk-In closet & dbl vanity. INSULATED WINDOWS, AMPLE PARKING for BOATS & CARS. REAR FENCED YARD. OUTDOOR LIGHTING, STORAGE SHED, LANDSCAPED & FRESHLY MULCHED. Community amenities include 300 acre lake that stretches for 2 miles! Clubhouse, pools, tennis courts, pavilion, 2 sandy beaches and playgrounds! ** *2 bedroom perk (septic) per county***
Location
State VA
County Caroline
Zoning R1
Rooms
Main Level Bedrooms 3
Interior
Interior Features Attic, Ceiling Fan(s), Floor Plan - Open, Kitchen - Island, Recessed Lighting, Pantry, Primary Bath(s), Soaking Tub, Tub Shower, Upgraded Countertops, Walk-in Closet(s), Wood Floors
Hot Water Electric
Heating Heat Pump(s)
Cooling Central A/C
Flooring Wood, Carpet
Fireplaces Number 1
Fireplaces Type Gas/Propane, Insert, Mantel(s), Stone
Equipment Dishwasher, Disposal, Dryer - Electric, Exhaust Fan, Microwave, Oven/Range - Electric, Washer, Water Heater
Fireplace Y
Window Features Bay/Bow,Insulated,Vinyl Clad
Appliance Dishwasher, Disposal, Dryer - Electric, Exhaust Fan, Microwave, Oven/Range - Electric, Washer, Water Heater
Heat Source Electric
Laundry Main Floor
Exterior
Exterior Feature Deck(s), Porch(es), Screened
Fence Rear, Split Rail
Waterfront Description Private Dock Site,Rip-Rap
Water Access Y
Water Access Desc Boat - Powered,Canoe/Kayak,Fishing Allowed,Private Access,Public Beach,Swimming Allowed,Waterski/Wakeboard
View Lake, Panoramic, Water
Roof Type Composite,Shingle
Accessibility Level Entry - Main, No Stairs
Porch Deck(s), Porch(es), Screened
Garage N
Building
Lot Description Cleared, Front Yard, Landscaping, Partly Wooded, Private, Rear Yard, Rip-Rapped, SideYard(s), Sloping, Year Round Access
Story 1
Foundation Crawl Space, Block
Sewer On Site Septic
Water Public
Architectural Style Ranch/Rambler
Level or Stories 1
Additional Building Above Grade, Below Grade
New Construction N
Schools
Elementary Schools Lewis And Clark
Middle Schools Caroline
High Schools Caroline
School District Caroline County Public Schools
Others
Senior Community No
Tax ID 67A2-1-363
Ownership Fee Simple
SqFt Source Estimated
Horse Property N
Special Listing Condition Standard
Read Less Info
Want to know what your home might be worth? Contact us for a FREE valuation!

Our team is ready to help you sell your home for the highest possible price ASAP

Bought with NON MEMBER • Non Subscribing Office

Specializing in buyer, seller, tenant, and investor clients. We sell heart, hustle, and a whole lot of homes.
Nettles and Co. is a Philadelphia-based boutique real estate team led by Brittany Nettles. Our mission is to create community by building authentic relationships and making one of the most stressful and intimidating transactions equal parts fun, comfortable, and accessible.

