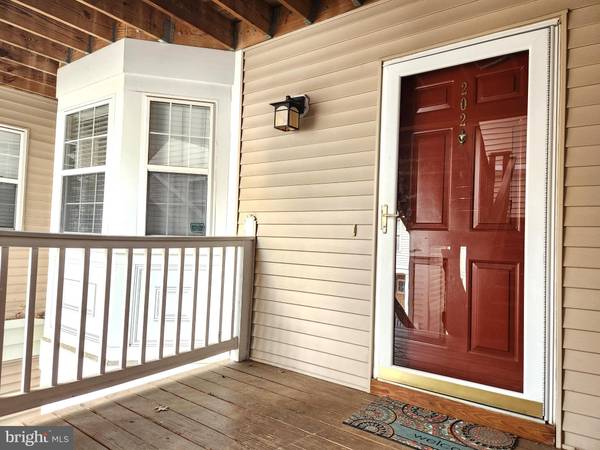$375,000
$355,000
5.6%For more information regarding the value of a property, please contact us for a free consultation.
3 Beds
2 Baths
1,134 SqFt
SOLD DATE : 07/01/2024
Key Details
Sold Price $375,000
Property Type Condo
Sub Type Condo/Co-op
Listing Status Sold
Purchase Type For Sale
Square Footage 1,134 sqft
Price per Sqft $330
Subdivision Wyndham At Town Center
MLS Listing ID MDHW2040444
Sold Date 07/01/24
Style Unit/Flat
Bedrooms 3
Full Baths 2
Condo Fees $436/mo
HOA Y/N N
Abv Grd Liv Area 1,134
Originating Board BRIGHT
Year Built 1994
Annual Tax Amount $3,843
Tax Year 2023
Property Description
*OPEN HOUSE MAY 25 between 2-5pm* Absolutely gorgeous 2nd level Condo unit with a Garage! This cozy home has been recently updated with gleaming hardwood floors, new water heater and washer. Boasting spacious bedrooms with lots of closet space, common full bath, large Primary bedroom with double closets and an ensuite bath complete with dual sinks, shower stall and jetted spa tub. The kitchen layout ensures lots of counter space and storage and has an eat in area with a beautiful bay window. Additional stairs lead down to the 1 car garage for easy access. Step out for a joyful time relaxing on the porch. The neighborhood is serene and surrounded by lush greenery offering a sense of tranquility in the heart of the Town centre area. This Location is most desirable so make your offer on this Gem of a Home real quick before it's gone!
Location
State MD
County Howard
Zoning NT
Rooms
Main Level Bedrooms 3
Interior
Interior Features Additional Stairway, Kitchen - Eat-In, Recessed Lighting, Combination Dining/Living, Pantry, Primary Bath(s), Soaking Tub, Stall Shower, Tub Shower, Wood Floors
Hot Water Electric
Heating Central
Cooling Central A/C
Fireplaces Number 1
Fireplaces Type Gas/Propane
Equipment Built-In Microwave, Built-In Range, Dishwasher, Disposal, Dryer, Refrigerator, Washer
Fireplace Y
Appliance Built-In Microwave, Built-In Range, Dishwasher, Disposal, Dryer, Refrigerator, Washer
Heat Source Natural Gas
Laundry Main Floor
Exterior
Garage Garage Door Opener
Garage Spaces 1.0
Utilities Available Cable TV, Electric Available, Natural Gas Available, Phone, Sewer Available
Amenities Available Common Grounds, Jog/Walk Path
Waterfront N
Water Access N
Accessibility None
Attached Garage 1
Total Parking Spaces 1
Garage Y
Building
Story 3
Unit Features Garden 1 - 4 Floors
Sewer Public Sewer
Water Public
Architectural Style Unit/Flat
Level or Stories 3
Additional Building Above Grade, Below Grade
New Construction N
Schools
School District Howard County Public School System
Others
Pets Allowed Y
HOA Fee Include Common Area Maintenance,Ext Bldg Maint,Lawn Maintenance,Snow Removal,Trash,Water
Senior Community No
Tax ID 1415112182
Ownership Condominium
Acceptable Financing Cash, FHA, VA, Conventional
Listing Terms Cash, FHA, VA, Conventional
Financing Cash,FHA,VA,Conventional
Special Listing Condition Standard
Pets Description Case by Case Basis
Read Less Info
Want to know what your home might be worth? Contact us for a FREE valuation!

Our team is ready to help you sell your home for the highest possible price ASAP

Bought with Susan E Cruz • Compass

Specializing in buyer, seller, tenant, and investor clients. We sell heart, hustle, and a whole lot of homes.
Nettles and Co. is a Philadelphia-based boutique real estate team led by Brittany Nettles. Our mission is to create community by building authentic relationships and making one of the most stressful and intimidating transactions equal parts fun, comfortable, and accessible.






