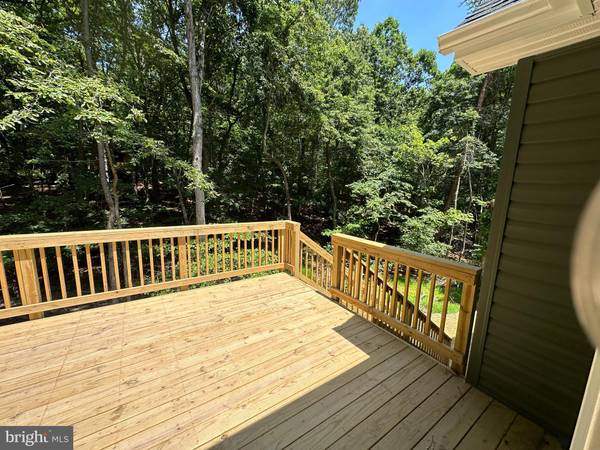$460,387
$460,387
For more information regarding the value of a property, please contact us for a free consultation.
4 Beds
3 Baths
1,974 SqFt
SOLD DATE : 07/03/2024
Key Details
Sold Price $460,387
Property Type Single Family Home
Sub Type Detached
Listing Status Sold
Purchase Type For Sale
Square Footage 1,974 sqft
Price per Sqft $233
Subdivision Shenandoah Farms
MLS Listing ID VAWR2008432
Sold Date 07/03/24
Style Ranch/Rambler
Bedrooms 4
Full Baths 3
HOA Y/N N
Abv Grd Liv Area 1,434
Originating Board BRIGHT
Year Built 2024
Tax Year 2022
Lot Size 1.580 Acres
Acres 1.58
Property Description
Another fabulous home by Sharp contracting!
See docs section for info. This house went under contract prior to being listed because Buyer Agent was in touch with listing agent about another listing that went under contract and listing agent informed him that Seller had just purchased a lot Attached is floor plan for main and basement. This is original drawings with marks showing where it was to be extended. I do not have drawings to scale showing the revised footprint. As the house is built, main floor is 1,434 SF and finished area of basement is about 540 SF – total finished is just shy of 2,000 SF. Unfinished area in basement is 220 SF in Mechanical Room. Garage is drywalled, but not painted. SF is about 500 SF.
This has a 1/30 contract date and closed in July with many custom upgrades Including claw tub in the master bath, granite counters, updated cabinetry throughout, upgraded flooring throughout and upgraded sinks and fixtures.
Location
State VA
County Warren
Zoning R
Rooms
Other Rooms Bedroom 4, Recreation Room, Bathroom 3
Basement Full, Interior Access, Outside Entrance, Rough Bath Plumb, Space For Rooms, Walkout Level, Unfinished, Windows
Main Level Bedrooms 3
Interior
Interior Features Ceiling Fan(s), Combination Kitchen/Dining, Combination Kitchen/Living, Combination Dining/Living, Dining Area, Family Room Off Kitchen, Floor Plan - Open, Kitchen - Island, Primary Bath(s), Recessed Lighting, Upgraded Countertops
Hot Water Electric
Heating Heat Pump(s)
Cooling Ceiling Fan(s), Heat Pump(s)
Equipment Built-In Microwave, Dishwasher, Icemaker, Oven/Range - Electric, Refrigerator
Fireplace N
Appliance Built-In Microwave, Dishwasher, Icemaker, Oven/Range - Electric, Refrigerator
Heat Source Electric
Laundry Basement
Exterior
Garage Garage - Front Entry, Garage Door Opener
Garage Spaces 2.0
Waterfront N
Water Access N
Accessibility None
Attached Garage 2
Total Parking Spaces 2
Garage Y
Building
Story 1
Foundation Slab
Sewer Septic Exists
Water Well
Architectural Style Ranch/Rambler
Level or Stories 1
Additional Building Above Grade, Below Grade
New Construction Y
Schools
School District Warren County Public Schools
Others
Senior Community No
Tax ID NO TAX RECORD
Ownership Fee Simple
SqFt Source Estimated
Special Listing Condition Standard
Read Less Info
Want to know what your home might be worth? Contact us for a FREE valuation!

Our team is ready to help you sell your home for the highest possible price ASAP

Bought with Charles S Cornell • Compass

Specializing in buyer, seller, tenant, and investor clients. We sell heart, hustle, and a whole lot of homes.
Nettles and Co. is a Philadelphia-based boutique real estate team led by Brittany Nettles. Our mission is to create community by building authentic relationships and making one of the most stressful and intimidating transactions equal parts fun, comfortable, and accessible.






