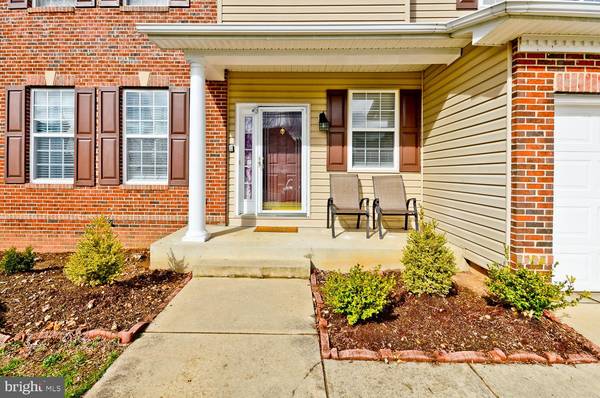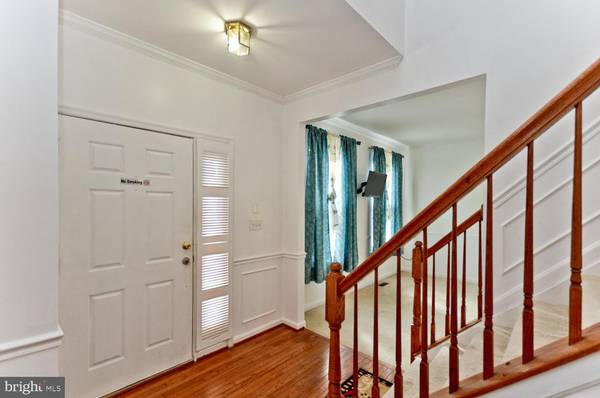$520,000
$520,000
For more information regarding the value of a property, please contact us for a free consultation.
4 Beds
4 Baths
2,454 SqFt
SOLD DATE : 07/05/2024
Key Details
Sold Price $520,000
Property Type Single Family Home
Sub Type Detached
Listing Status Sold
Purchase Type For Sale
Square Footage 2,454 sqft
Price per Sqft $211
Subdivision Kingsview
MLS Listing ID MDCH2030406
Sold Date 07/05/24
Style Colonial
Bedrooms 4
Full Baths 3
Half Baths 1
HOA Fees $80/mo
HOA Y/N Y
Abv Grd Liv Area 2,454
Originating Board BRIGHT
Year Built 2006
Annual Tax Amount $5,452
Tax Year 2024
Lot Size 7,190 Sqft
Acres 0.17
Property Description
BACK TO ACTIVE - Welcome to your dream home! This charming single-family home nestled in a peaceful cul-de-sac offers the perfect blend of comfort and luxury. Boasting four spacious bedrooms and three and a half baths, this meticulously maintained home provides ample space for your family to grow and thrive.
Step inside and be greeted by the inviting open-concept layout, ideal for entertaining guests or relaxing with loved ones. The main level features plush carpeting throughout, creating a cozy atmosphere for everyday living. The well-appointed kitchen is a chef's delight, complete with modern appliances, ample cabinetry, and a convenient center Island for preparing meals or casual dining.
Retreat to the expansive master suite, featuring a luxurious en-suite bath and two generous closet space for all your storage needs. Three additional bedrooms offer versatility and plenty of room for guests or a home office.
Downstairs, discover the fully finished basement, perfect for movie nights, game days, or simply unwinding after a long day. With ample space for a recreation area, home gym, or playroom, the possibilities are endless.
Outside, enjoy the serene backyard oasis, perfect for summer BBQs or enjoying your morning coffee in peace. With garage parking for added convenience, this home truly has it all.
Don't miss your chance to make this exquisite home yours – schedule your showing today and start living the life you've always dreamed of!
Location
State MD
County Charles
Zoning RESIDENTIAL
Rooms
Basement Fully Finished
Interior
Hot Water Natural Gas
Heating Heat Pump(s)
Cooling Central A/C
Fireplaces Number 1
Fireplace Y
Heat Source Natural Gas
Laundry Has Laundry
Exterior
Exterior Feature Patio(s), Porch(es)
Garage Garage - Front Entry
Garage Spaces 2.0
Fence Rear
Waterfront N
Water Access N
Accessibility None
Porch Patio(s), Porch(es)
Attached Garage 2
Total Parking Spaces 2
Garage Y
Building
Story 3
Foundation Permanent
Sewer Public Sewer
Water Public
Architectural Style Colonial
Level or Stories 3
Additional Building Above Grade
New Construction N
Schools
School District Charles County Public Schools
Others
Senior Community No
Tax ID 0906315941
Ownership Fee Simple
SqFt Source Assessor
Special Listing Condition Standard
Read Less Info
Want to know what your home might be worth? Contact us for a FREE valuation!

Our team is ready to help you sell your home for the highest possible price ASAP

Bought with Jeremiah Abu-Bakr • Own Real Estate

Specializing in buyer, seller, tenant, and investor clients. We sell heart, hustle, and a whole lot of homes.
Nettles and Co. is a Philadelphia-based boutique real estate team led by Brittany Nettles. Our mission is to create community by building authentic relationships and making one of the most stressful and intimidating transactions equal parts fun, comfortable, and accessible.






