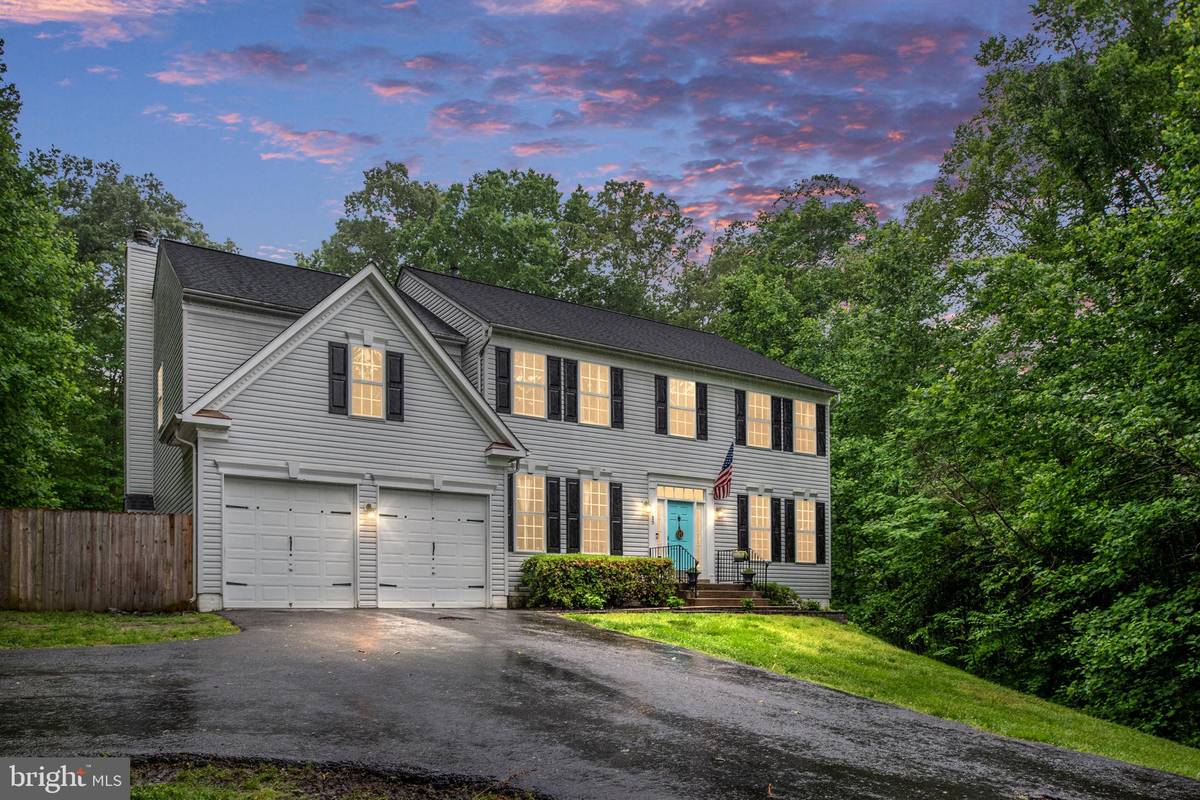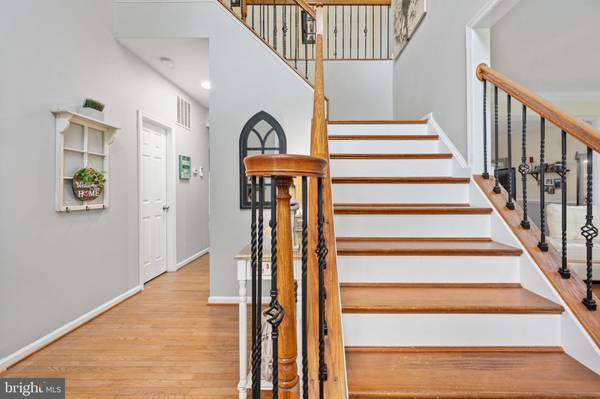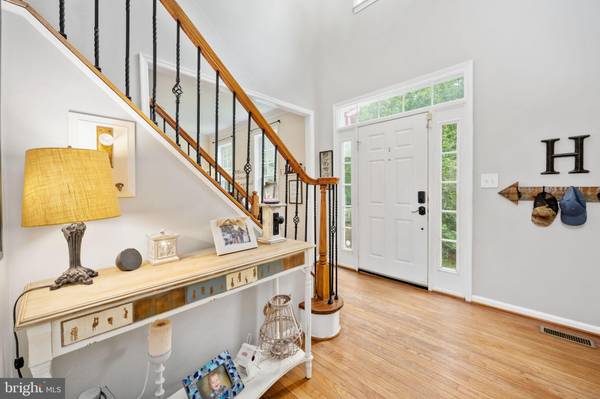$705,000
$685,000
2.9%For more information regarding the value of a property, please contact us for a free consultation.
5 Beds
4 Baths
4,437 SqFt
SOLD DATE : 07/03/2024
Key Details
Sold Price $705,000
Property Type Single Family Home
Sub Type Detached
Listing Status Sold
Purchase Type For Sale
Square Footage 4,437 sqft
Price per Sqft $158
Subdivision None Available
MLS Listing ID VAST2029564
Sold Date 07/03/24
Style Traditional
Bedrooms 5
Full Baths 3
Half Baths 1
HOA Y/N N
Abv Grd Liv Area 3,364
Originating Board BRIGHT
Year Built 2004
Annual Tax Amount $4,807
Tax Year 2022
Lot Size 1.637 Acres
Acres 1.64
Property Description
Welcome Home! This renovated colonial, nestled on a picturesque and secluded 1.64 acres, is ready for its new owner. This gracious 5-bedroom, 3-and-a-half-bathroom abode with over 5,000 sqft is a testament to elegance and comfort, boasting a wealth of thoughtful renovations.
Step inside this meticulously kept home, where every detail has been thoughtfully curated for modern living. Upon entering the foyer, you are instantly greeted with the character of the hardwood floors and elegant staircase. You will find a dedicated home office to your left on your right, a large Living room/formal dining room combo that exudes warmth with its columns, chair railings, and crown molding.
The heart of the home is the expansive kitchen, featuring gleaming granite countertops, a pantry, stainless steel appliances, subway tile backsplash, and a gourmet shiplap island that beckons gatherings and culinary adventures. Entertain with ease in the spacious connecting family room, complete with plantation shutters, a wood-burning fireplace, and new floors installed in 2022.
On the upper level, you will find a full bathroom, laundry room, 3 bedrooms with LARGE closets, plus your massive primary bedroom. Retreat to the grand primary suite, where a tray ceiling, two HUGE walk-in closets, and a luxurious en-suite bathroom await. Pamper yourself in the large, jetted tub, or rejuvenate in the separate shower.
Downstairs, the fully finished walk-out basement offers endless possibilities, including a rec room, a versatile flex room (NTC fifth bedroom/2nd office/gym/etc.), and a full bath, perfect for guests or as a private retreat. This basement currently offers a huge storage space that could also be finished for more expansion/space as a rec room or theater room or whatever else you could dream up to suit your needs.
Outside, discover a paradise all your own, complete with a hunting blind/playhouse for endless adventures, a heated above-ground pool for summertime splendor, and a Trex deck for enjoying the serene/private surroundings.
Additional features include an attached 2-car garage, a paved driveway, and High-speed Xfinity internet. Ceiling fans installed throughout 2019 for added comfort. Other recent updates/timelines include but are not limited to a new HVAC system (2018), well pump replaced 2019, new fridge 2021, new Trex deck 2022, new roof & gutter guards 2022, new kitchen family room floors 2022, septic tank cleaning was pumped 2023, well tank replaced 2023, kitchen shiplap and cabinets refinished 2023, vent system cleaning 2023, new paint 2024 ensuring peace of mind with years of enjoyment. New carpet throughout the entire upper level and basement 2024 adds a touch of luxury, while the fresh paint throughout the home revitalizes its appeal.
Conveniently located just minutes from Brooke station VRE, Civil War Park, and Aquia Landing, this home offers the perfect blend of tranquility and accessibility. With its impeccable craftsmanship and thoughtful renovations, this is more than a home – it's a legacy waiting to be embraced.
Don't miss your opportunity. Schedule your showing today or take advantage of the photos virtual tour, make this exquisite estate yours.
Location
State VA
County Stafford
Zoning A1
Rooms
Other Rooms Living Room, Dining Room, Primary Bedroom, Bedroom 2, Bedroom 3, Bedroom 4, Bedroom 5, Kitchen, Family Room, Foyer, Breakfast Room, Laundry, Office, Recreation Room, Storage Room, Utility Room, Bathroom 2, Bathroom 3, Primary Bathroom, Half Bath
Basement Full, Heated, Improved, Outside Entrance, Partially Finished, Walkout Level
Interior
Interior Features Attic/House Fan, Breakfast Area, Carpet, Ceiling Fan(s), Chair Railings, Combination Dining/Living, Combination Kitchen/Living, Crown Moldings, Dining Area, Family Room Off Kitchen, Floor Plan - Traditional, Kitchen - Eat-In, Kitchen - Gourmet, Kitchen - Island, Kitchen - Table Space, Pantry, Recessed Lighting, Bathroom - Soaking Tub, Walk-in Closet(s), Water Treat System, Wood Floors
Hot Water Electric
Heating Central, Heat Pump - Gas BackUp
Cooling Central A/C
Flooring Hardwood, Carpet, Ceramic Tile
Fireplaces Number 1
Fireplaces Type Wood
Equipment Built-In Microwave, Dishwasher, Disposal, Dryer, Extra Refrigerator/Freezer, Icemaker, Oven/Range - Gas, Range Hood, Refrigerator, Stainless Steel Appliances, Washer, Water Heater
Fireplace Y
Appliance Built-In Microwave, Dishwasher, Disposal, Dryer, Extra Refrigerator/Freezer, Icemaker, Oven/Range - Gas, Range Hood, Refrigerator, Stainless Steel Appliances, Washer, Water Heater
Heat Source Propane - Leased
Laundry Has Laundry, Upper Floor
Exterior
Exterior Feature Deck(s)
Garage Garage - Front Entry, Garage Door Opener, Inside Access
Garage Spaces 2.0
Pool Heated, Above Ground
Utilities Available Propane
Waterfront N
Water Access N
Roof Type Shingle
Accessibility None
Porch Deck(s)
Attached Garage 2
Total Parking Spaces 2
Garage Y
Building
Lot Description Backs to Trees, Partly Wooded, Private, Sloping, Trees/Wooded
Story 3
Foundation Block
Sewer Septic Exists, Septic < # of BR
Water Well
Architectural Style Traditional
Level or Stories 3
Additional Building Above Grade, Below Grade
Structure Type 9'+ Ceilings,Dry Wall
New Construction N
Schools
High Schools Call School Board
School District Stafford County Public Schools
Others
Senior Community No
Tax ID 39 110H
Ownership Fee Simple
SqFt Source Assessor
Acceptable Financing Cash, Conventional, FHA, VA
Listing Terms Cash, Conventional, FHA, VA
Financing Cash,Conventional,FHA,VA
Special Listing Condition Standard
Read Less Info
Want to know what your home might be worth? Contact us for a FREE valuation!

Our team is ready to help you sell your home for the highest possible price ASAP

Bought with David Shumway • CityWorth Homes

Specializing in buyer, seller, tenant, and investor clients. We sell heart, hustle, and a whole lot of homes.
Nettles and Co. is a Philadelphia-based boutique real estate team led by Brittany Nettles. Our mission is to create community by building authentic relationships and making one of the most stressful and intimidating transactions equal parts fun, comfortable, and accessible.






