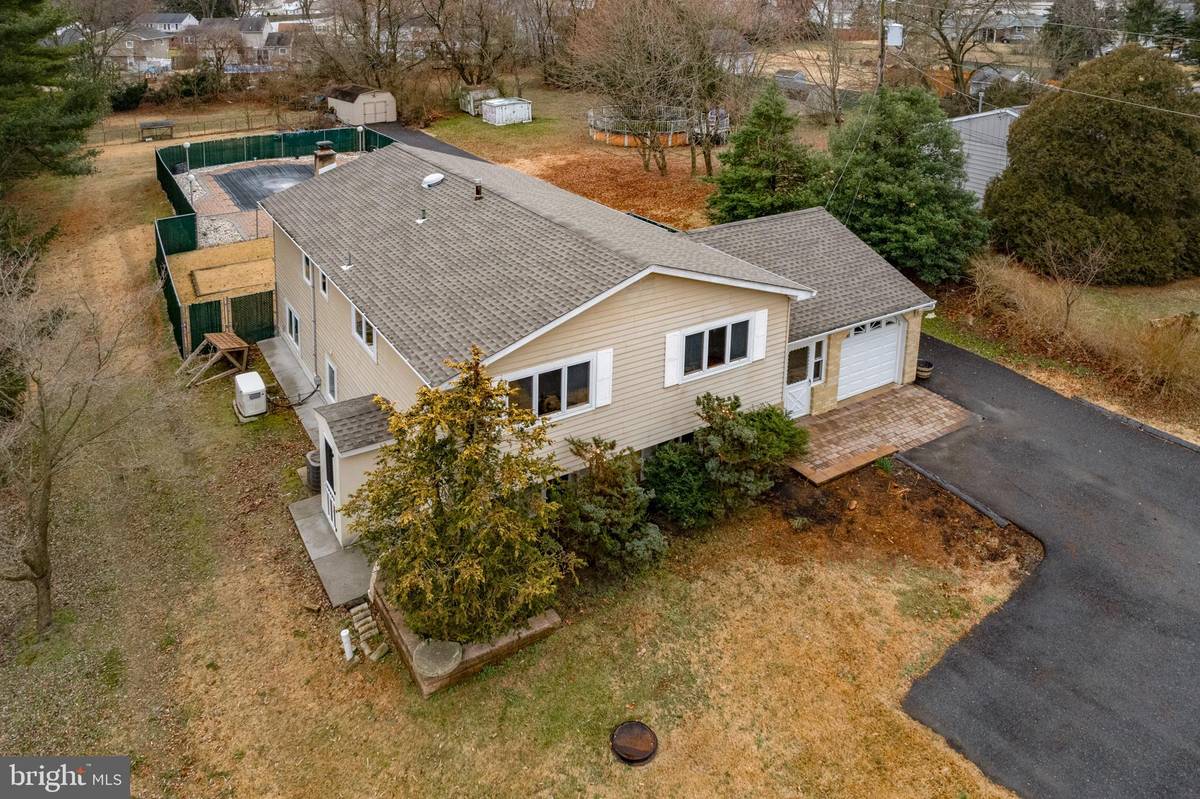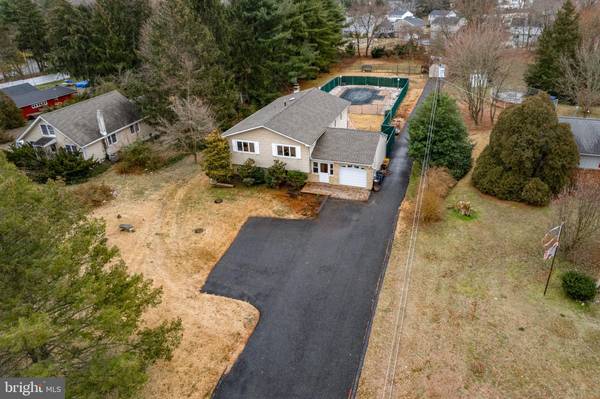$360,000
$395,000
8.9%For more information regarding the value of a property, please contact us for a free consultation.
4 Beds
2 Baths
2,407 SqFt
SOLD DATE : 07/09/2024
Key Details
Sold Price $360,000
Property Type Single Family Home
Sub Type Detached
Listing Status Sold
Purchase Type For Sale
Square Footage 2,407 sqft
Price per Sqft $149
MLS Listing ID NJGL2039630
Sold Date 07/09/24
Style Bi-level
Bedrooms 4
Full Baths 2
HOA Y/N N
Abv Grd Liv Area 2,407
Originating Board BRIGHT
Year Built 1973
Annual Tax Amount $8,235
Tax Year 2023
Lot Size 0.838 Acres
Acres 0.84
Lot Dimensions 100.00 x 365.00
Property Description
Welcome to this charming 4 bed, 2 bath bi-level home in Sewell built in 1973, nestled on a generous 0.84-acre lot with 2,407 sq ft of comfortable living space, and fully equipped with a whole house generator.
As you enter the main level through the front door, you're greeted with convenience as the interior provides access to the one-car garage and a door leading seamlessly to the expansive backyard.
Ascending the stairs to the top level, you'll find an inviting open concept living and dining area, offering two access points to the eat-in kitchen. Down the hall, discover three sizable bedrooms along with a conveniently located hallway bathroom complete with a tub shower.
Venturing down to the bottom level you’ll find a fully finished basement. Natural light adorns the space and creates an inviting atmosphere. Here, you'll find a large living space with a wood burning fireplace, ideal for relaxation and entertainment. There is a full bathroom with a convenient walk-in shower, a flex space perfect for an office or workout room, a dedicated laundry room, a 4th bedroom with private access to the outdoors, and ample storage space.
Throughout the home, ceramic tile floors provide durability and easy maintenance, with the exception of the three main floor bedrooms which feature cozy carpeting for comfort.
Outside, this property truly shines with its thoughtful layout. The home is set back from the road, offering a tranquil retreat. A sprawling front yard welcomes you, while a long asphalt driveway stretches almost the entire length of the property, providing an excess of parking space. The backyard oasis features a concrete patio, perfect for al fresco dining and relaxation, and a paved walkway leading to the fenced-in in-ground pool with a charming paver surround. Additional green space offers opportunities for gardening, play, or simply enjoying the outdoors.
Don't miss your chance to own this delightful home that combines comfort, convenience, and a picturesque setting. Schedule your showing today and imagine the possibilities of making this property your own!
Location
State NJ
County Gloucester
Area Washington Twp (20818)
Zoning PR1
Rooms
Basement Fully Finished, Outside Entrance, Interior Access, Daylight, Partial
Main Level Bedrooms 3
Interior
Hot Water Natural Gas
Heating Forced Air
Cooling Central A/C
Flooring Carpet, Ceramic Tile
Fireplaces Number 1
Fireplaces Type Wood
Equipment Washer, Dryer, Stove, Dishwasher, Refrigerator
Furnishings No
Fireplace Y
Appliance Washer, Dryer, Stove, Dishwasher, Refrigerator
Heat Source Natural Gas
Laundry Basement
Exterior
Garage Garage - Front Entry, Garage Door Opener, Inside Access
Garage Spaces 1.0
Pool Fenced, In Ground
Waterfront N
Water Access N
Roof Type Architectural Shingle
Accessibility None
Attached Garage 1
Total Parking Spaces 1
Garage Y
Building
Story 3
Foundation Block
Sewer On Site Septic
Water Well
Architectural Style Bi-level
Level or Stories 3
Additional Building Above Grade, Below Grade
Structure Type Dry Wall
New Construction N
Schools
School District Washington Township Public Schools
Others
Senior Community No
Tax ID 18-00192 22-00005 09
Ownership Fee Simple
SqFt Source Assessor
Acceptable Financing Cash, Conventional
Listing Terms Cash, Conventional
Financing Cash,Conventional
Special Listing Condition Standard
Read Less Info
Want to know what your home might be worth? Contact us for a FREE valuation!

Our team is ready to help you sell your home for the highest possible price ASAP

Bought with Nicholas T Nowak • EXP REALTY, LLC

Specializing in buyer, seller, tenant, and investor clients. We sell heart, hustle, and a whole lot of homes.
Nettles and Co. is a Philadelphia-based boutique real estate team led by Brittany Nettles. Our mission is to create community by building authentic relationships and making one of the most stressful and intimidating transactions equal parts fun, comfortable, and accessible.






