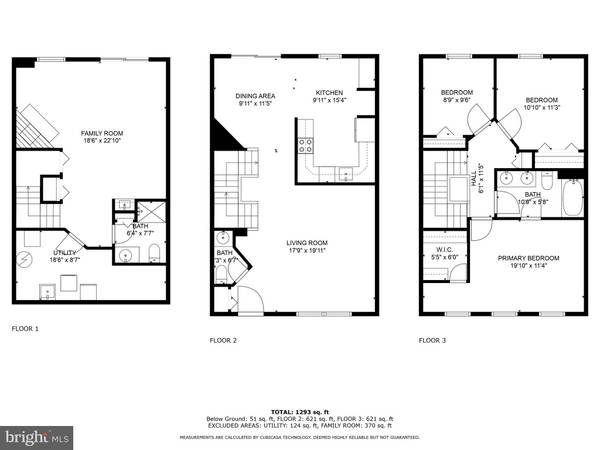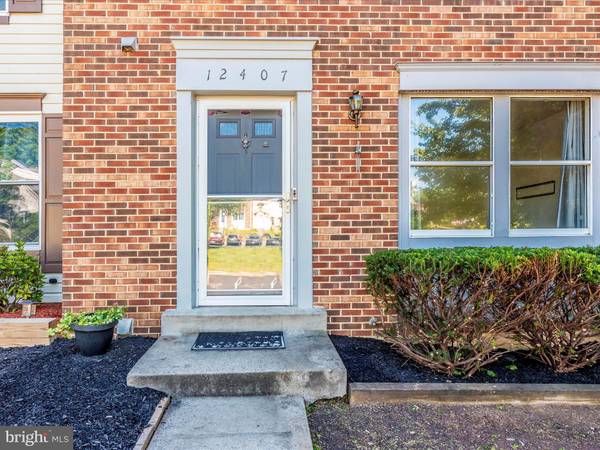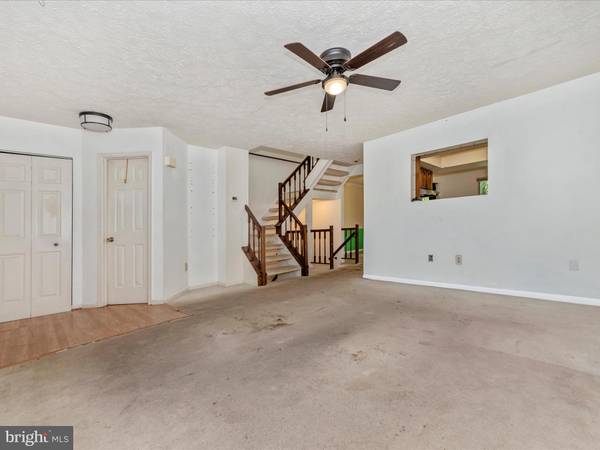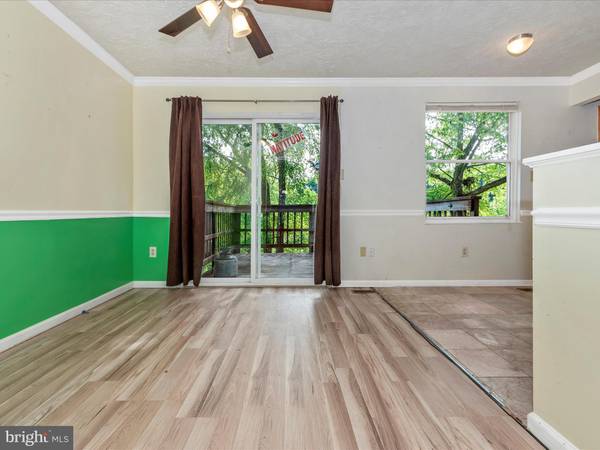$413,000
$365,000
13.2%For more information regarding the value of a property, please contact us for a free consultation.
3 Beds
3 Baths
1,320 SqFt
SOLD DATE : 07/11/2024
Key Details
Sold Price $413,000
Property Type Townhouse
Sub Type Interior Row/Townhouse
Listing Status Sold
Purchase Type For Sale
Square Footage 1,320 sqft
Price per Sqft $312
Subdivision Gunners Lake Village
MLS Listing ID MDMC2133160
Sold Date 07/11/24
Style Traditional
Bedrooms 3
Full Baths 2
Half Baths 1
HOA Fees $91/mo
HOA Y/N Y
Abv Grd Liv Area 1,320
Originating Board BRIGHT
Year Built 1987
Annual Tax Amount $4,583
Tax Year 2024
Lot Size 1,300 Sqft
Acres 0.03
Property Description
Opportunity knocks in Gunners Lake Village! This townhouse not only backs to the beautiful Gunners Lake and trail, but also offers great equity potential for investors or owner-occupants willing to make to make home updates. Key big-ticket items are accounted for: a new roof (2021) and HVAC (2022).
The main level features a foyer, powder room, spacious living room, kitchen with pass-thru, and dining room opening to a deck with lake views. Upstairs, there are 3 bedrooms with vaulted ceilings and fans; the primary bedroom has a walk-in closet with room for a vanity or additional closet space, and a separate entrance to the main hallway bathroom. The lower level includes a large rec room with wet bar, fireplace, full bath, and laundry/utility room with a Samsung front-loading washer and dryer set. Here is your chance to build wealth through real estate - don't miss it! Twilight Open House on Monday June 17. Any or all offers will be reviewed after NOON on Wednesday, June 19th. Seller reserves the right to accept an offer ahead of that time. ***
Location
State MD
County Montgomery
Zoning PD9
Rooms
Basement Walkout Level, Full, Improved
Interior
Hot Water Electric
Heating Heat Pump(s)
Cooling Central A/C
Fireplaces Number 1
Fireplace Y
Heat Source Electric
Exterior
Utilities Available Cable TV Available, Electric Available, Phone Available, Under Ground, Water Available
Waterfront Y
Water Access N
Accessibility None
Garage N
Building
Story 2
Foundation Concrete Perimeter
Sewer Public Sewer
Water Public
Architectural Style Traditional
Level or Stories 2
Additional Building Above Grade, Below Grade
New Construction N
Schools
Elementary Schools S. Christa Mcauliffe
Middle Schools Roberto W. Clemente
High Schools Seneca Valley
School District Montgomery County Public Schools
Others
HOA Fee Include Snow Removal,Common Area Maintenance,Trash,Insurance
Senior Community No
Tax ID 160902679022
Ownership Fee Simple
SqFt Source Assessor
Acceptable Financing Cash, Conventional, FHA, VA
Listing Terms Cash, Conventional, FHA, VA
Financing Cash,Conventional,FHA,VA
Special Listing Condition Standard
Read Less Info
Want to know what your home might be worth? Contact us for a FREE valuation!

Our team is ready to help you sell your home for the highest possible price ASAP

Bought with Sarah Faisal • Compass

Specializing in buyer, seller, tenant, and investor clients. We sell heart, hustle, and a whole lot of homes.
Nettles and Co. is a Philadelphia-based boutique real estate team led by Brittany Nettles. Our mission is to create community by building authentic relationships and making one of the most stressful and intimidating transactions equal parts fun, comfortable, and accessible.






