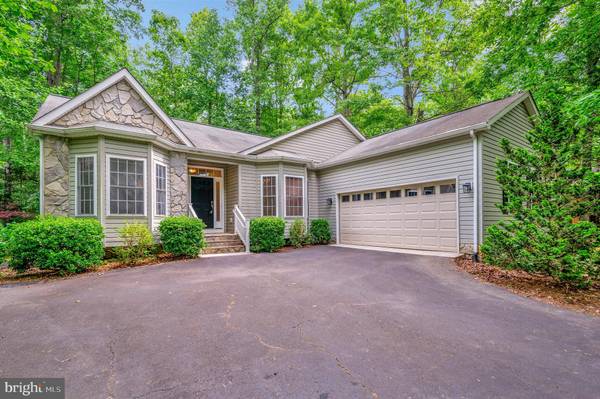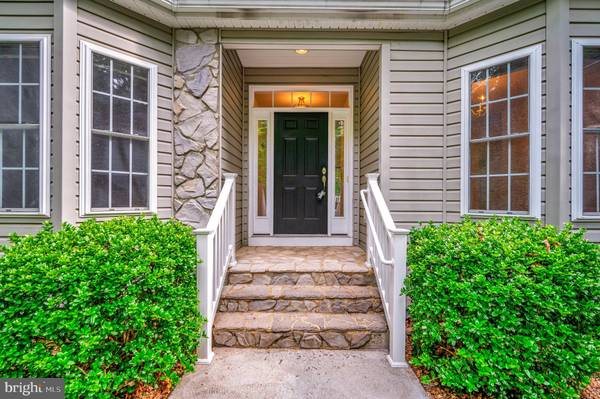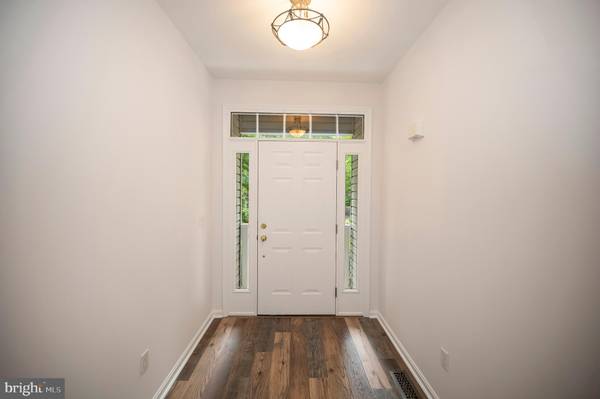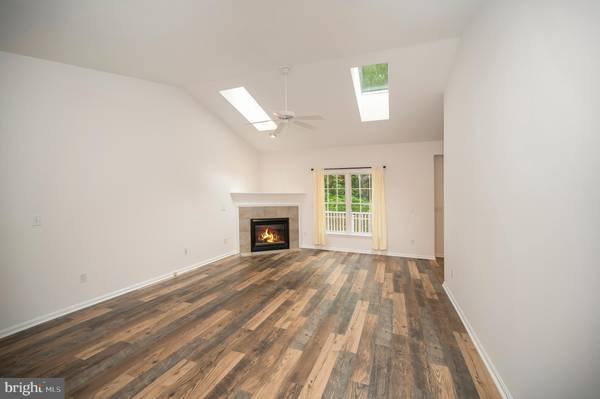$425,000
$425,000
For more information regarding the value of a property, please contact us for a free consultation.
3 Beds
2 Baths
1,989 SqFt
SOLD DATE : 07/10/2024
Key Details
Sold Price $425,000
Property Type Single Family Home
Sub Type Detached
Listing Status Sold
Purchase Type For Sale
Square Footage 1,989 sqft
Price per Sqft $213
Subdivision Lake Of The Woods
MLS Listing ID VAOR2007134
Sold Date 07/10/24
Style Contemporary,Raised Ranch/Rambler
Bedrooms 3
Full Baths 2
HOA Fees $172/ann
HOA Y/N Y
Abv Grd Liv Area 1,989
Originating Board BRIGHT
Year Built 2000
Annual Tax Amount $2,071
Tax Year 2022
Lot Size 0.301 Acres
Acres 0.3
Property Description
Welcome to your new dream home, located within walking distance of a beach where you will have endless opportunities to enjoy swimming or simply relaxing at the water's edge! This stunning one-level freshly painted split bedroom rambler with a 2-car garage offers 3 bedrooms, 2 full baths, and a spacious 1989 sq ft of living space. As you step inside, you'll be greeted by luxurious LVP flooring that extends throughout the main areas of the home.
The living room is a true showstopper, featuring vaulted ceilings with skylights that fill the space with natural light, and a cozy fireplace perfect for creating memories with family and friends. The kitchen is a chef's delight, boasting ample storage with its cabinets, pantry, and extensive countertop space. Whether you're preparing a meal for one or hosting a gathering, there's room for everyone with space for a small table or bar stools at the breakfast bar.
For those special occasions, the formal dining room provides the perfect setting for intimate meals with loved ones. The sunroom off the kitchen expands your entertainment options, offering a serene space to enjoy a book with your favorite beverage in hand. The sizable primary bedroom features a bonus room that also grants access to the sunroom, creating a seamless flow of space. The spa-like primary bath is your private oasis to wash away the stresses of the day.
On the opposite side of the home, you'll find two additional bedrooms and a guest bath, ensuring complete privacy for everyone. Step outside to the open deck, ideal for grilling and enjoying the tranquil backyard. This home offers a perfect blend of comfort, style, and privacy, making it a truly memorable place to call home.
Nestled in a private, secure, gated community, Lake of the Woods is a paradise of possibilities. With two lakes, a golf course, an equestrian center, fire and rescue services, and even a church within its bounds, this community offers a diverse range of activities. From boating, water skiing, kayaking, and golfing to the simple joy of soaking in mesmerizing views from the clubhouse, deck, yard, or beaches, there's something for everyone. Engage your interests by joining over 60 clubs and organizations, or perhaps indulge in a game of bridge or contribute your talents as a volunteer. Lake of the Woods truly caters to your lifestyle.
Located in Orange County, enjoy the added advantage of low real estate taxes. With home prices spanning from $200,000+ to over $2,000,000, Lake of the Woods is the ideal haven for both full-time residents and weekenders. Don't just take my word for it – come and see for yourself! Allow me to guide you through a tour of Lake of the Woods, showcasing the very essence of what makes this community so special. Experience firsthand the captivating charm of Lake of the Woods!
Location
State VA
County Orange
Zoning R3
Rooms
Other Rooms Living Room, Dining Room, Primary Bedroom, Sitting Room, Bedroom 2, Bedroom 3, Kitchen, Foyer, Sun/Florida Room
Main Level Bedrooms 3
Interior
Interior Features Breakfast Area, Dining Area, Primary Bath(s), Window Treatments, WhirlPool/HotTub, Floor Plan - Open
Hot Water Electric
Heating Heat Pump(s)
Cooling Ceiling Fan(s), Central A/C
Flooring Carpet, Ceramic Tile, Luxury Vinyl Plank
Fireplaces Number 1
Fireplaces Type Mantel(s), Other
Equipment Dishwasher, Disposal, Exhaust Fan, Icemaker, Microwave, Oven/Range - Electric, Refrigerator
Fireplace Y
Window Features Bay/Bow,Double Pane,Screens,Skylights
Appliance Dishwasher, Disposal, Exhaust Fan, Icemaker, Microwave, Oven/Range - Electric, Refrigerator
Heat Source Electric
Laundry Main Floor
Exterior
Exterior Feature Deck(s), Screened
Garage Garage Door Opener
Garage Spaces 2.0
Utilities Available Cable TV Available
Amenities Available Beach, Golf Club, Jog/Walk Path, Pool Mem Avail, Security, Common Grounds, Gated Community, Community Center, Bar/Lounge, Basketball Courts, Bike Trail, Boat Dock/Slip, Boat Ramp, Club House, Dining Rooms, Dog Park, Fitness Center, Gift Shop, Golf Course, Golf Course Membership Available, Horse Trails, Lake, Mooring Area, Picnic Area, Pier/Dock, Pool - Outdoor, Riding/Stables, Water/Lake Privileges
Waterfront N
Water Access Y
Water Access Desc Boat - Powered,Canoe/Kayak,Fishing Allowed,Personal Watercraft (PWC),Public Access,Public Beach,Swimming Allowed
View Street, Trees/Woods
Roof Type Composite
Accessibility 2+ Access Exits
Porch Deck(s), Screened
Road Frontage HOA
Attached Garage 2
Total Parking Spaces 2
Garage Y
Building
Lot Description Trees/Wooded
Story 1
Foundation Crawl Space
Sewer Public Sewer
Water Public
Architectural Style Contemporary, Raised Ranch/Rambler
Level or Stories 1
Additional Building Above Grade, Below Grade
Structure Type 9'+ Ceilings,Vaulted Ceilings,Dry Wall
New Construction N
Schools
Elementary Schools Locust Grove
Middle Schools Locust Grove
High Schools Orange County
School District Orange County Public Schools
Others
HOA Fee Include Common Area Maintenance,Management,Insurance,Reserve Funds,Road Maintenance,Pool(s),Pier/Dock Maintenance,Recreation Facility,Security Gate,Snow Removal
Senior Community No
Tax ID 012A0000702110
Ownership Fee Simple
SqFt Source Estimated
Security Features Main Entrance Lock,Security Gate,Smoke Detector
Special Listing Condition Standard
Read Less Info
Want to know what your home might be worth? Contact us for a FREE valuation!

Our team is ready to help you sell your home for the highest possible price ASAP

Bought with Jo-Anne R Lambert • Fredericksburg Real Estate Inc

Specializing in buyer, seller, tenant, and investor clients. We sell heart, hustle, and a whole lot of homes.
Nettles and Co. is a Philadelphia-based boutique real estate team led by Brittany Nettles. Our mission is to create community by building authentic relationships and making one of the most stressful and intimidating transactions equal parts fun, comfortable, and accessible.






