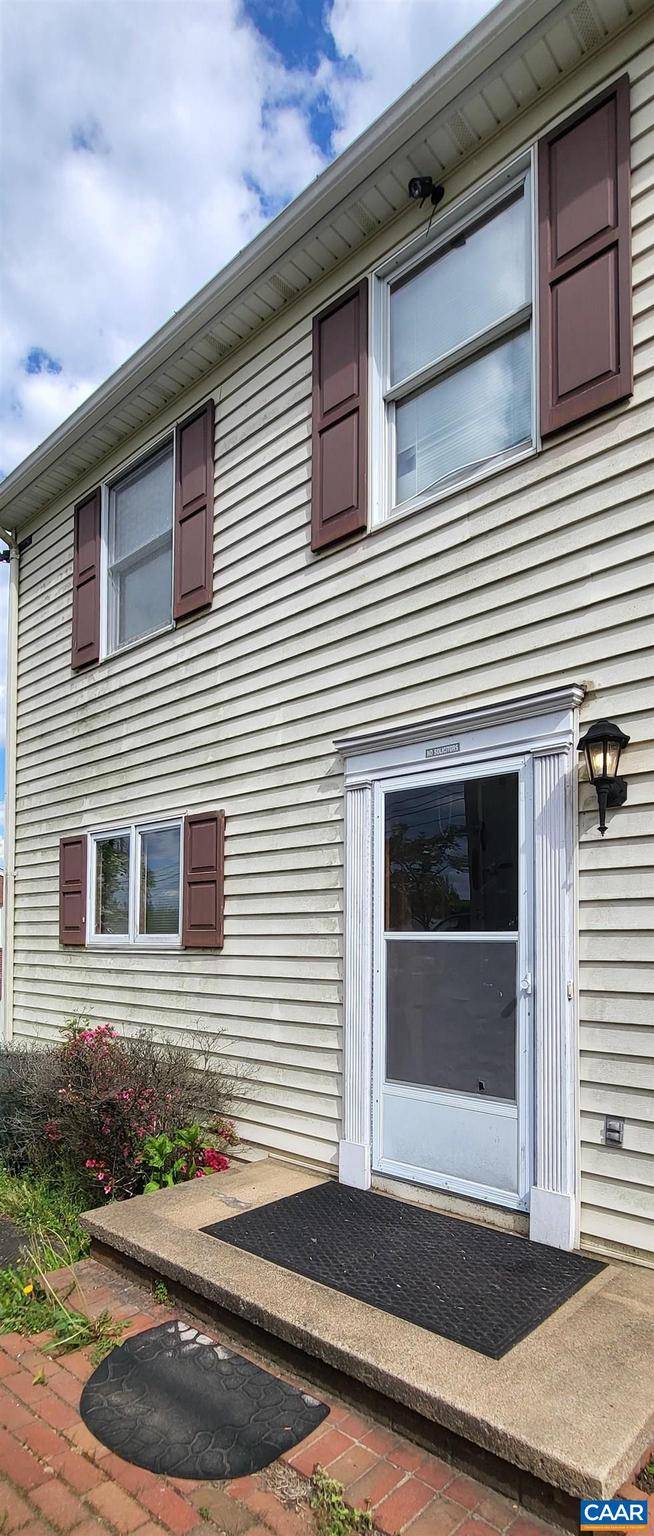$266,000
$250,000
6.4%For more information regarding the value of a property, please contact us for a free consultation.
3 Beds
4 Baths
2,442 SqFt
SOLD DATE : 07/12/2024
Key Details
Sold Price $266,000
Property Type Townhouse
Sub Type End of Row/Townhouse
Listing Status Sold
Purchase Type For Sale
Square Footage 2,442 sqft
Price per Sqft $108
Subdivision Locust Grove
MLS Listing ID 654113
Sold Date 07/12/24
Style Dwelling w/Separate Living Area,Colonial
Bedrooms 3
Full Baths 3
Half Baths 1
HOA Y/N N
Abv Grd Liv Area 1,628
Originating Board CAAR
Year Built 1990
Annual Tax Amount $3,605
Tax Year 2024
Lot Size 7,405 Sqft
Acres 0.17
Property Description
Beautiful mountain views from the back deck of this fixer-upper home in the city! Property being sold as-is. 2 sheds convey as-is. A steal of a deal at $117,900 UNDER taxed assessed value ($367,900). HVAC not working. Window units for AC. Propane furnace for heat.,Formica Counter,Oak Cabinets,Bus on City Route
Location
State VA
County Charlottesville City
Rooms
Other Rooms Dining Room, Kitchen, Family Room, Bonus Room, Full Bath, Half Bath, Additional Bedroom
Basement Fully Finished, Full, Outside Entrance, Rough Bath Plumb, Walkout Level, Windows
Interior
Interior Features 2nd Kitchen, Kitchen - Eat-In, Primary Bath(s)
Heating Floor Furnace
Cooling Window Unit(s)
Flooring Carpet, Hardwood, Slate, Vinyl
Equipment Dryer, Washer/Dryer Hookups Only, Washer, Dishwasher, Disposal, Oven/Range - Gas, Microwave, Refrigerator
Fireplace N
Window Features Insulated,Energy Efficient,Screens
Appliance Dryer, Washer/Dryer Hookups Only, Washer, Dishwasher, Disposal, Oven/Range - Gas, Microwave, Refrigerator
Heat Source Propane - Owned, Natural Gas Available
Exterior
View Mountain, Panoramic, Other, City
Roof Type Composite
Street Surface Other
Accessibility None
Road Frontage Public
Garage N
Building
Lot Description Level, Open, Cleared, Sloping
Story 2
Foundation Block
Sewer Public Sewer
Water Public
Architectural Style Dwelling w/Separate Living Area, Colonial
Level or Stories 2
Additional Building Above Grade, Below Grade
Structure Type High
New Construction N
Schools
Elementary Schools Burnley-Moran
Middle Schools Walker & Buford
High Schools Charlottesville
School District Charlottesville City Public Schools
Others
Senior Community No
Ownership Other
Security Features Smoke Detector
Special Listing Condition Standard
Read Less Info
Want to know what your home might be worth? Contact us for a FREE valuation!

Our team is ready to help you sell your home for the highest possible price ASAP

Bought with Default Agent • Default Office

Specializing in buyer, seller, tenant, and investor clients. We sell heart, hustle, and a whole lot of homes.
Nettles and Co. is a Philadelphia-based boutique real estate team led by Brittany Nettles. Our mission is to create community by building authentic relationships and making one of the most stressful and intimidating transactions equal parts fun, comfortable, and accessible.






