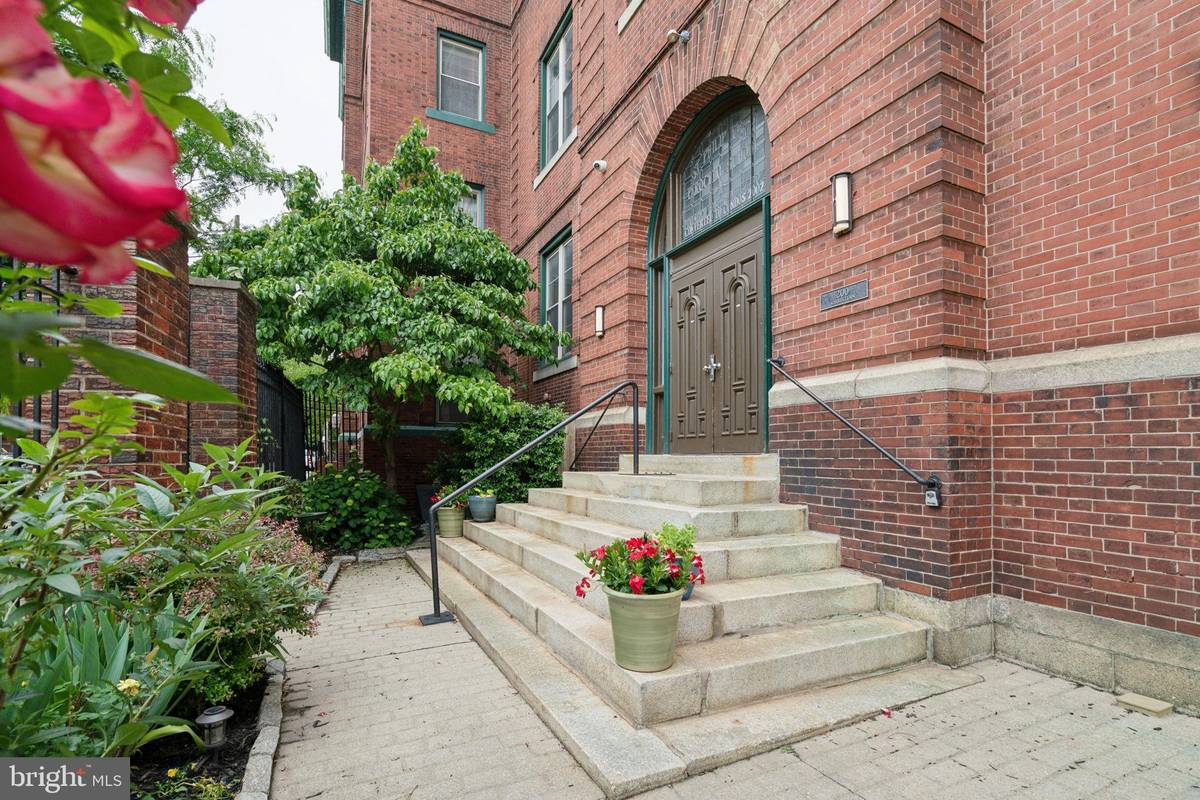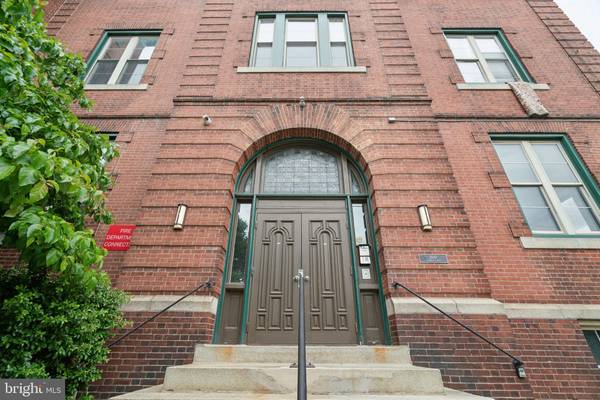$499,900
$499,900
For more information regarding the value of a property, please contact us for a free consultation.
2 Beds
2 Baths
1,347 SqFt
SOLD DATE : 07/17/2024
Key Details
Sold Price $499,900
Property Type Condo
Sub Type Condo/Co-op
Listing Status Sold
Purchase Type For Sale
Square Footage 1,347 sqft
Price per Sqft $371
Subdivision Queen Village
MLS Listing ID PAPH2358528
Sold Date 07/17/24
Style Unit/Flat,Converted Dwelling
Bedrooms 2
Full Baths 2
Condo Fees $410/mo
HOA Y/N N
Abv Grd Liv Area 1,347
Originating Board BRIGHT
Year Built 1900
Annual Tax Amount $6,010
Tax Year 2022
Lot Dimensions 0.00 x 0.00
Property Description
Welcome to this charming 2 bedroom, 2 bathroom condo located in a converted old grade-school building. This unique unit features high ceilings, tons of natural light, and a new primary bathroom. The condo also boast new windows, a new roof, newer HVAC , and a newer hot water heater, providing peace of mind for years to come!
The property includes a lovely landscaped garden, perfect for enjoying an evening grilling or just relaxing. Additionally the unit comes with parking located in a prime location right by the door, a coveted amenity in this bustling neighborhood .
Situated in a small community of only 11 units, this condo offers a sense of privacy. Don't miss the opportunity to own a piece of history in this one-of- a -kind building!
Schedule a showing today and make this unique condo your new home.
Location
State PA
County Philadelphia
Area 19147 (19147)
Zoning RM1
Rooms
Other Rooms Living Room, Dining Room, Bathroom 1, Bathroom 2
Main Level Bedrooms 2
Interior
Interior Features Bar, Built-Ins, Ceiling Fan(s), Combination Dining/Living, Dining Area, Elevator, Entry Level Bedroom, Family Room Off Kitchen, Intercom, Kitchen - Galley, Primary Bath(s), Recessed Lighting, Stain/Lead Glass, Tub Shower, Wet/Dry Bar, Wood Floors
Hot Water Natural Gas
Heating Forced Air
Cooling Central A/C
Flooring Hardwood
Equipment Built-In Range, Dishwasher, Disposal, Dryer, Microwave, Oven - Single, Refrigerator, Washer, Water Heater
Fireplace N
Window Features Double Pane,Energy Efficient,Insulated,Screens
Appliance Built-In Range, Dishwasher, Disposal, Dryer, Microwave, Oven - Single, Refrigerator, Washer, Water Heater
Heat Source Natural Gas
Laundry Washer In Unit, Dryer In Unit
Exterior
Exterior Feature Patio(s)
Garage Spaces 1.0
Parking On Site 1
Fence Fully, Wrought Iron
Amenities Available Elevator, Other
Water Access N
Accessibility Elevator, Level Entry - Main
Porch Patio(s)
Total Parking Spaces 1
Garage N
Building
Story 1
Unit Features Garden 1 - 4 Floors
Sewer Public Septic, Public Sewer
Water Public
Architectural Style Unit/Flat, Converted Dwelling
Level or Stories 1
Additional Building Above Grade, Below Grade
New Construction N
Schools
School District The School District Of Philadelphia
Others
Pets Allowed Y
HOA Fee Include Common Area Maintenance,Management,Parking Fee,Snow Removal
Senior Community No
Tax ID 888021592
Ownership Condominium
Security Features Intercom
Acceptable Financing FHA, Conventional, Cash, VA
Listing Terms FHA, Conventional, Cash, VA
Financing FHA,Conventional,Cash,VA
Special Listing Condition Standard
Pets Description No Pet Restrictions
Read Less Info
Want to know what your home might be worth? Contact us for a FREE valuation!

Our team is ready to help you sell your home for the highest possible price ASAP

Bought with Melanie M Stecura • Kurfiss Sotheby's International Realty

Specializing in buyer, seller, tenant, and investor clients. We sell heart, hustle, and a whole lot of homes.
Nettles and Co. is a Philadelphia-based boutique real estate team led by Brittany Nettles. Our mission is to create community by building authentic relationships and making one of the most stressful and intimidating transactions equal parts fun, comfortable, and accessible.






