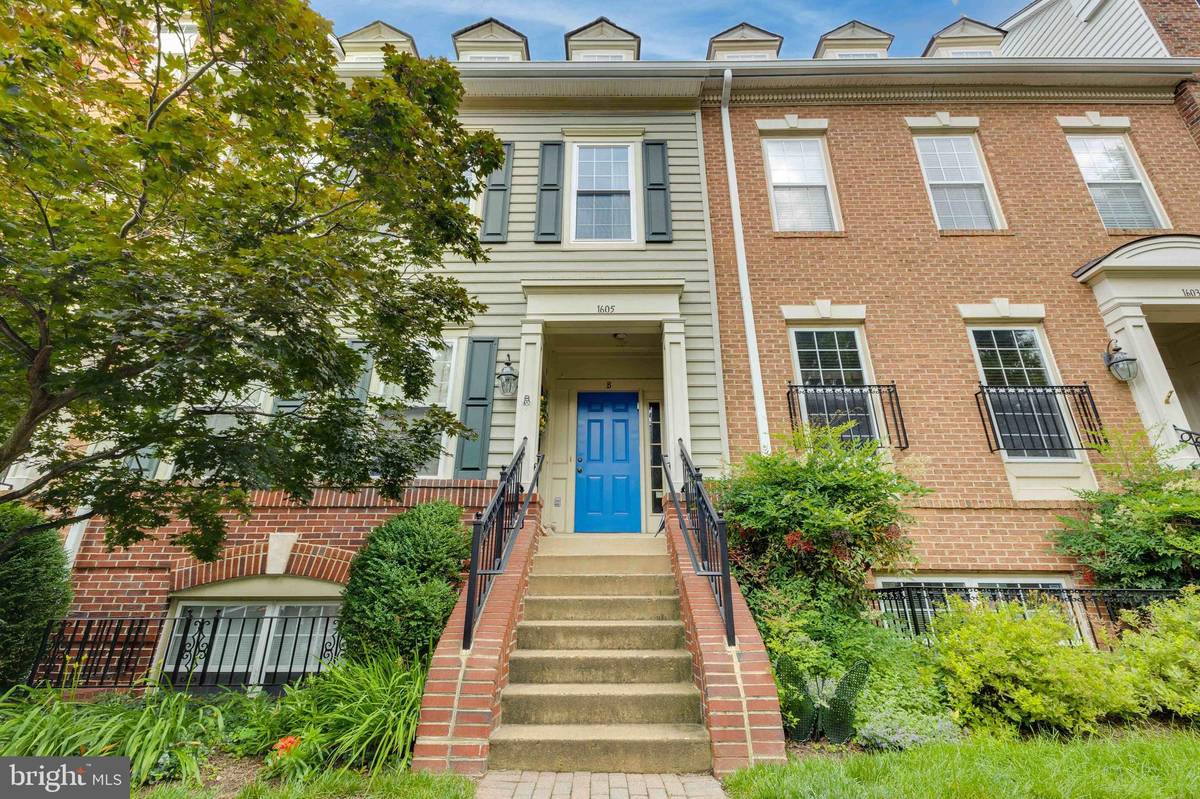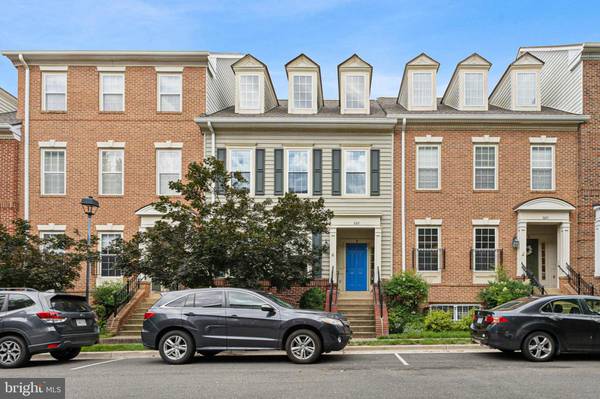$737,500
$745,000
1.0%For more information regarding the value of a property, please contact us for a free consultation.
2 Beds
2 Baths
1,513 SqFt
SOLD DATE : 07/18/2024
Key Details
Sold Price $737,500
Property Type Condo
Sub Type Condo/Co-op
Listing Status Sold
Purchase Type For Sale
Square Footage 1,513 sqft
Price per Sqft $487
Subdivision Old Town Greens
MLS Listing ID VAAX2034756
Sold Date 07/18/24
Style Colonial
Bedrooms 2
Full Baths 2
Condo Fees $494/mo
HOA Y/N N
Abv Grd Liv Area 1,513
Originating Board BRIGHT
Year Built 2000
Annual Tax Amount $7,249
Tax Year 2023
Property Description
The Open House is canceled. Welcome to your stunning new home in Old Town, Alexandria! This sunny and spacious townhome-style condo offers an array of unique features, including soaring cathedral ceilings with skylights on the main level, a covered balcony perfect for grilling, an extended baker’s style countertop space, custom shelving throughout the house, and a jacuzzi tub!
Upstairs you’ll be welcomed by an elegant primary suite flooded with natural light, a jetted tub and heated toilet, and a walk-in closet with enough space for Sarah Jessica Parker. Commuting will never be an issue with a garage on the lower level (with an EV charger for electric vehicles) and easy access to Potomac Yards and Braddock Road metro stations. Additional parking is available throughout the community.
It’s not just the property that shines; it's the vibrant community that sets this neighborhood apart. Nestled in Old Town Greens, you'll have the opportunity to soak up the sun at the pool and tennis courts or reconnect with your inner zen by taking a peaceful stroll on the nature trails, surrounded by wetlands. With historic Alexandria just steps away, foodies will rejoice at the incredible restaurants and coffee shops within walking distance, including the local favorites of Rustico, Slaters Market, Buzz, and Tropical Smoothie Cafe. Grocery shopping is easy peasy with Giant, Whole Foods, Trader Joe’s, Wegman’s, and Safeway all at your disposal.
This property won’t be on the market for long. Schedule a showing today to see your new home!
Location
State VA
County Alexandria City
Zoning CDD#10
Rooms
Other Rooms Living Room, Primary Bedroom, Kitchen
Basement Garage Access
Main Level Bedrooms 1
Interior
Interior Features Ceiling Fan(s)
Hot Water Natural Gas, Tankless
Heating Forced Air
Cooling Central A/C
Fireplaces Number 1
Fireplaces Type Gas/Propane
Equipment Built-In Microwave, Dryer, Washer, Dishwasher, Disposal, Humidifier, Refrigerator, Icemaker, Stove
Fireplace Y
Window Features Skylights
Appliance Built-In Microwave, Dryer, Washer, Dishwasher, Disposal, Humidifier, Refrigerator, Icemaker, Stove
Heat Source Natural Gas
Exterior
Exterior Feature Balcony, Deck(s)
Garage Garage Door Opener
Garage Spaces 1.0
Amenities Available Bike Trail, Picnic Area, Pool - Outdoor, Tennis Courts, Tot Lots/Playground
Waterfront N
Water Access N
Accessibility None
Porch Balcony, Deck(s)
Attached Garage 1
Total Parking Spaces 1
Garage Y
Building
Story 4
Foundation Other
Sewer Public Sewer
Water Public
Architectural Style Colonial
Level or Stories 4
Additional Building Above Grade, Below Grade
Structure Type 2 Story Ceilings,Cathedral Ceilings,Tray Ceilings
New Construction N
Schools
School District Alexandria City Public Schools
Others
Pets Allowed Y
HOA Fee Include Lawn Maintenance,Snow Removal,Trash,Common Area Maintenance,Management,Reserve Funds
Senior Community No
Tax ID 50662410
Ownership Condominium
Security Features Security System,Electric Alarm
Special Listing Condition Standard
Pets Description No Pet Restrictions
Read Less Info
Want to know what your home might be worth? Contact us for a FREE valuation!

Our team is ready to help you sell your home for the highest possible price ASAP

Bought with Tyler A Jeffrey • TTR Sotheby's International Realty

Specializing in buyer, seller, tenant, and investor clients. We sell heart, hustle, and a whole lot of homes.
Nettles and Co. is a Philadelphia-based boutique real estate team led by Brittany Nettles. Our mission is to create community by building authentic relationships and making one of the most stressful and intimidating transactions equal parts fun, comfortable, and accessible.






