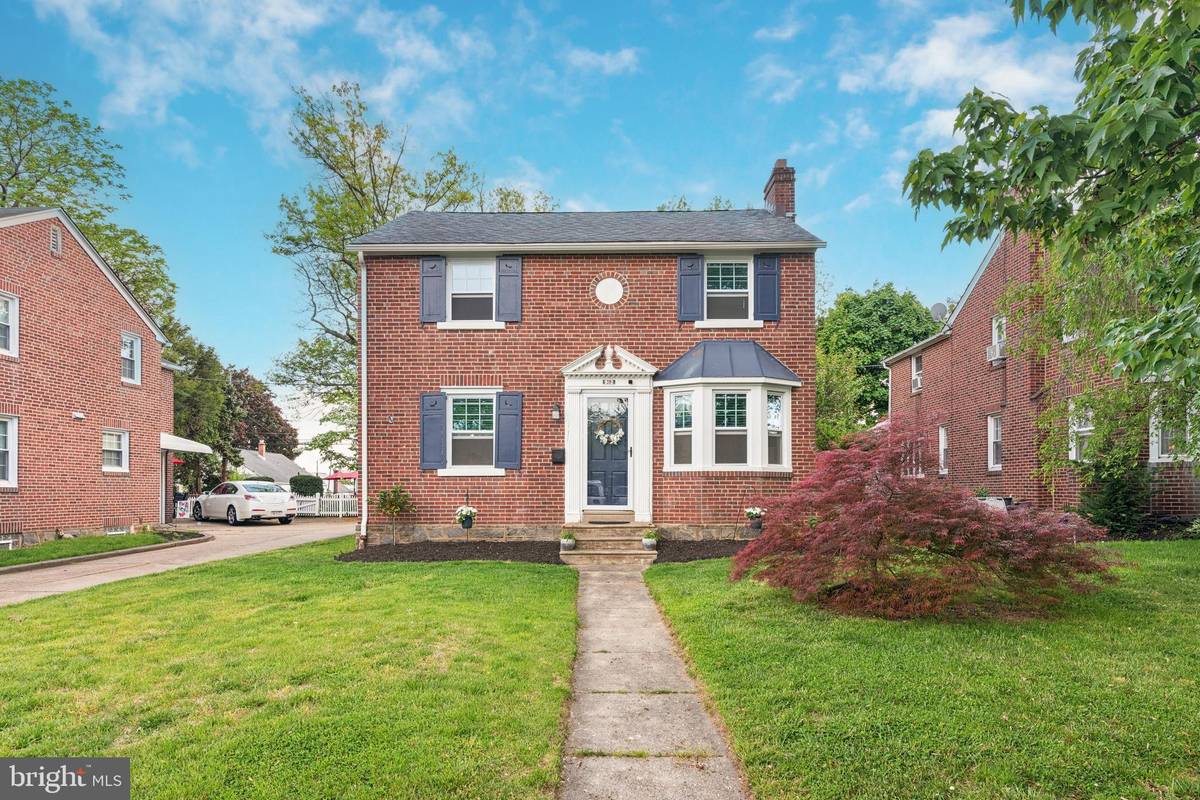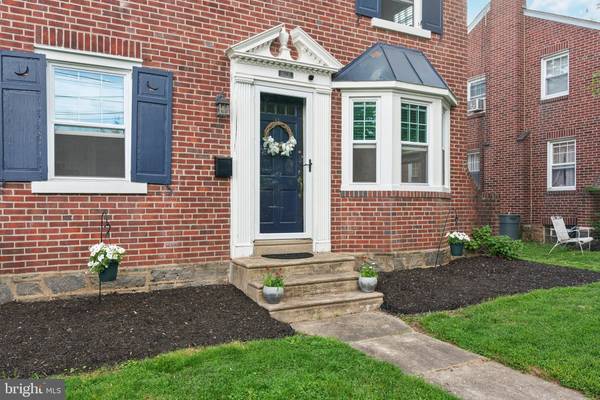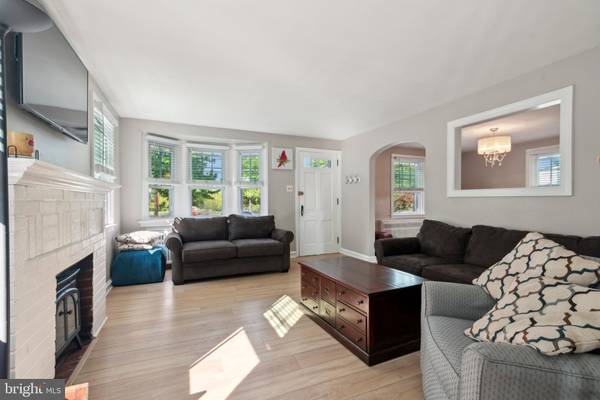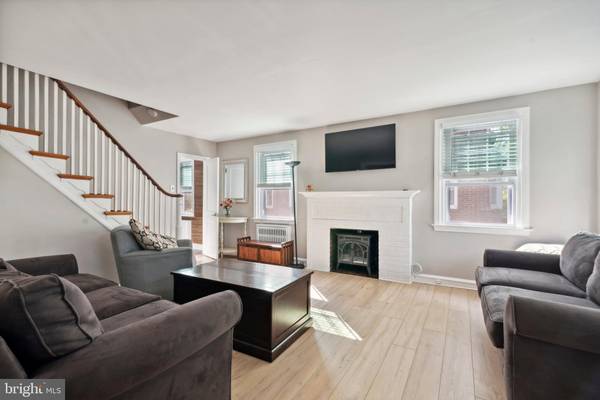$410,000
$399,900
2.5%For more information regarding the value of a property, please contact us for a free consultation.
3 Beds
2 Baths
2,160 SqFt
SOLD DATE : 07/19/2024
Key Details
Sold Price $410,000
Property Type Single Family Home
Sub Type Detached
Listing Status Sold
Purchase Type For Sale
Square Footage 2,160 sqft
Price per Sqft $189
Subdivision Fox Chase
MLS Listing ID PAPH2349180
Sold Date 07/19/24
Style Colonial
Bedrooms 3
Full Baths 2
HOA Y/N N
Abv Grd Liv Area 2,160
Originating Board BRIGHT
Year Built 1953
Annual Tax Amount $4,356
Tax Year 2022
Lot Size 6,061 Sqft
Acres 0.14
Lot Dimensions 50.00 x 121.00
Property Description
Welcome to your dream home in the charming Fox Chase neighborhood of Philadelphia! This delightful single-family abode boasts 3 bedrooms and 2 full bathrooms, providing ample space for comfortable living.
Step inside to discover a beautifully updated kitchen and bathrooms, with modern fixtures and finishes that effortlessly blend style and functionality. The gleaming hardwood floors add warmth and elegance to every room, creating a cozy atmosphere throughout the home.
Entertainment options abound in the fully finished basement, offering extra storage space, a convenient laundry room, and endless possibilities for recreation or relaxation.
For those who value convenience, an attached garage ensures effortless parking, while the covered patio beckons with the promise of outdoor enjoyment year-round. Imagine unwinding in the luxurious 4-person hot tub, surrounded by the privacy of the fenced backyard—a serene oasis to escape the hustle and bustle of daily life.
Take advantage of the opportunity to make this exceptional property your own! Schedule a showing today and experience the epitome of comfortable, stylish living in Fox Chase.
Location
State PA
County Philadelphia
Area 19111 (19111)
Zoning RSD3
Rooms
Other Rooms Living Room, Dining Room, Primary Bedroom, Bedroom 2, Bedroom 3, Kitchen, Basement, Bathroom 1, Bathroom 2
Basement Fully Finished
Interior
Interior Features Attic, Attic/House Fan, Ceiling Fan(s), Dining Area, Floor Plan - Traditional, Kitchen - Gourmet, Pantry, Wood Floors
Hot Water Natural Gas
Heating Radiator
Cooling Wall Unit
Flooring Carpet, Ceramic Tile, Hardwood
Equipment Built-In Microwave, Built-In Range, Dishwasher, Disposal, Oven/Range - Gas, Refrigerator, Stainless Steel Appliances
Fireplace N
Appliance Built-In Microwave, Built-In Range, Dishwasher, Disposal, Oven/Range - Gas, Refrigerator, Stainless Steel Appliances
Heat Source Natural Gas
Laundry Basement
Exterior
Parking Features Additional Storage Area, Garage - Rear Entry
Garage Spaces 1.0
Fence Fully, Vinyl, Privacy
Water Access N
Roof Type Shingle
Accessibility None
Attached Garage 1
Total Parking Spaces 1
Garage Y
Building
Story 2
Foundation Brick/Mortar
Sewer Public Sewer
Water Public
Architectural Style Colonial
Level or Stories 2
Additional Building Above Grade, Below Grade
New Construction N
Schools
School District The School District Of Philadelphia
Others
Senior Community No
Tax ID 631303200
Ownership Fee Simple
SqFt Source Assessor
Acceptable Financing Cash, Conventional, Negotiable, VA
Listing Terms Cash, Conventional, Negotiable, VA
Financing Cash,Conventional,Negotiable,VA
Special Listing Condition Standard
Read Less Info
Want to know what your home might be worth? Contact us for a FREE valuation!

Our team is ready to help you sell your home for the highest possible price ASAP

Bought with Lewis Fana Vargas • KW Empower

Specializing in buyer, seller, tenant, and investor clients. We sell heart, hustle, and a whole lot of homes.
Nettles and Co. is a Philadelphia-based boutique real estate team led by Brittany Nettles. Our mission is to create community by building authentic relationships and making one of the most stressful and intimidating transactions equal parts fun, comfortable, and accessible.






