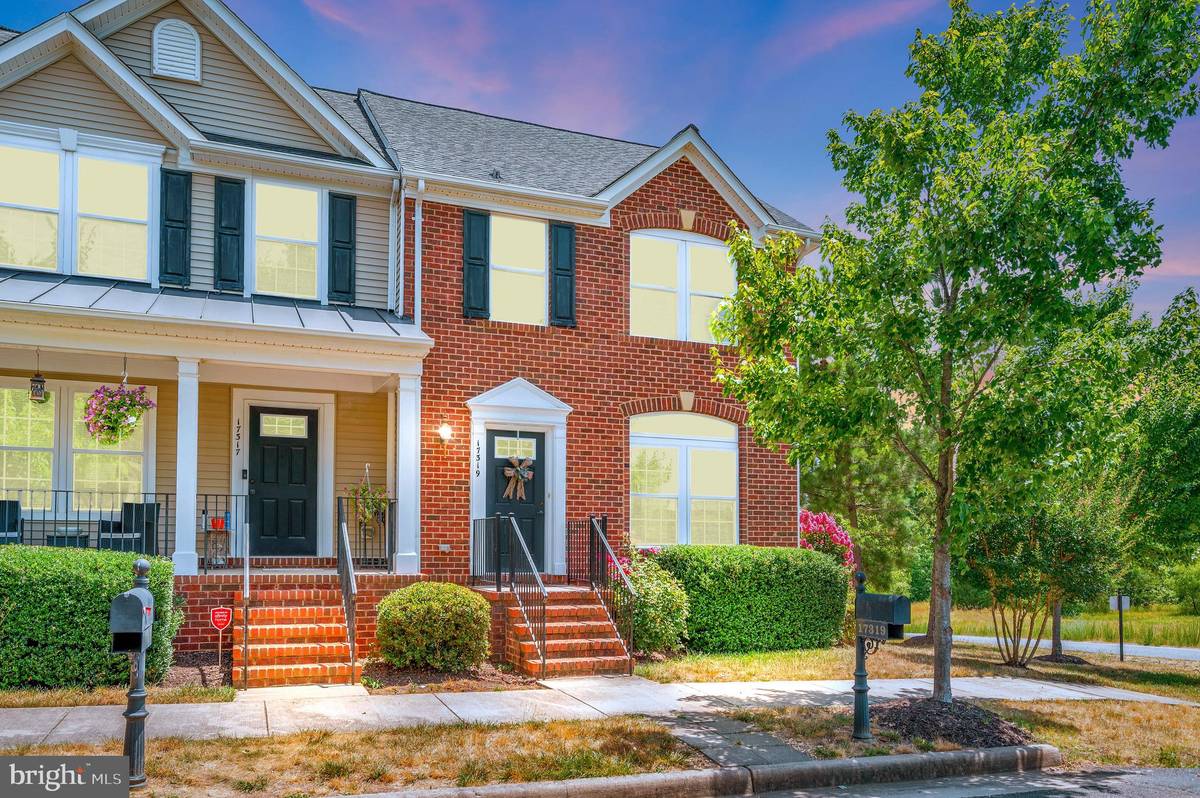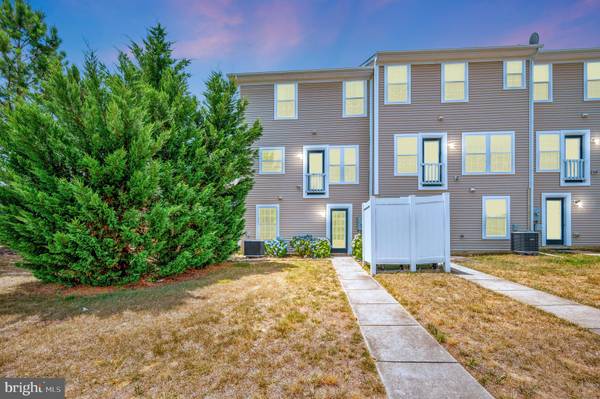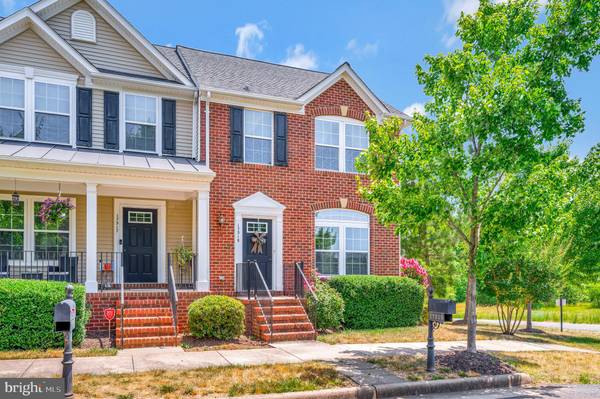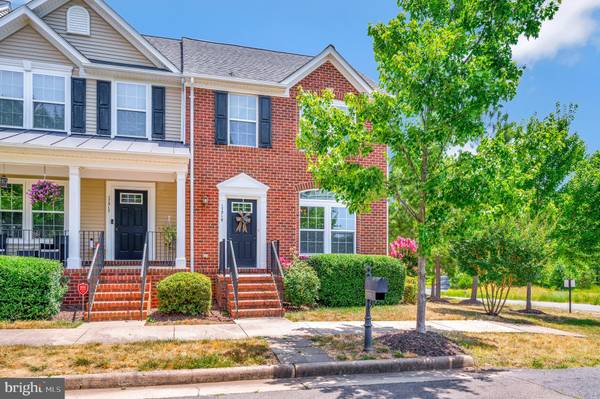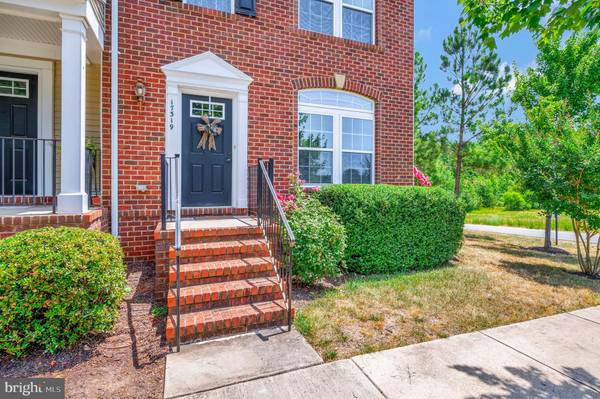$296,000
$292,000
1.4%For more information regarding the value of a property, please contact us for a free consultation.
3 Beds
3 Baths
1,961 SqFt
SOLD DATE : 08/02/2024
Key Details
Sold Price $296,000
Property Type Townhouse
Sub Type End of Row/Townhouse
Listing Status Sold
Purchase Type For Sale
Square Footage 1,961 sqft
Price per Sqft $150
Subdivision Ladysmith Village
MLS Listing ID VACV2006210
Sold Date 08/02/24
Style Traditional
Bedrooms 3
Full Baths 2
Half Baths 1
HOA Fees $147/mo
HOA Y/N Y
Abv Grd Liv Area 1,452
Originating Board BRIGHT
Year Built 2010
Annual Tax Amount $1,665
Tax Year 2023
Lot Size 3,014 Sqft
Acres 0.07
Property Description
Discover this gorgeous brick end unit townhome in the highly coveted Ladysmith Village! With 3 bedrooms and 1.5 baths, this beauty features a custom-built window seat in the dining room, a whole house water purification system, and a finished basement. Recent upgrades include wood laminate flooring on the main level (2016), a new washing machine (2017), and a new dishwasher (2019). Fresh paint throughout adds a clean and inviting feel.
Ladysmith Village offers unparalleled amenities: private walking trails, a swimming pool, gym, children’s playground and park, library, dog park, amphitheater, and community garden.
This gem won’t last long! Schedule your showing today and secure your dream home!
Location
State VA
County Caroline
Zoning PMUD
Rooms
Basement Fully Finished, Rear Entrance
Interior
Interior Features Breakfast Area, Dining Area, Kitchen - Island, Water Treat System
Hot Water Electric
Heating Heat Pump(s)
Cooling Central A/C
Flooring Carpet, Luxury Vinyl Plank
Equipment Dishwasher, Disposal, Dryer - Electric, Microwave, Oven/Range - Electric, Refrigerator, Washer, Water Conditioner - Owned, Water Heater
Fireplace N
Appliance Dishwasher, Disposal, Dryer - Electric, Microwave, Oven/Range - Electric, Refrigerator, Washer, Water Conditioner - Owned, Water Heater
Heat Source Electric
Exterior
Utilities Available Electric Available, Phone, Cable TV
Amenities Available Club House, Common Grounds, Fitness Center, Jog/Walk Path, Library, Pool - Outdoor, Tot Lots/Playground
Water Access N
Accessibility None
Garage N
Building
Story 2
Foundation Concrete Perimeter
Sewer Public Sewer
Water Public
Architectural Style Traditional
Level or Stories 2
Additional Building Above Grade, Below Grade
Structure Type 9'+ Ceilings,Dry Wall
New Construction N
Schools
Elementary Schools Lewis And Clark
Middle Schools Caroline
High Schools Caroline
School District Caroline County Public Schools
Others
HOA Fee Include Common Area Maintenance,Insurance,Management,Snow Removal,Trash
Senior Community No
Tax ID 52E1-5-368
Ownership Fee Simple
SqFt Source Assessor
Special Listing Condition Standard
Read Less Info
Want to know what your home might be worth? Contact us for a FREE valuation!

Our team is ready to help you sell your home for the highest possible price ASAP

Bought with NON MEMBER • Non Subscribing Office

Specializing in buyer, seller, tenant, and investor clients. We sell heart, hustle, and a whole lot of homes.
Nettles and Co. is a Philadelphia-based boutique real estate team led by Brittany Nettles. Our mission is to create community by building authentic relationships and making one of the most stressful and intimidating transactions equal parts fun, comfortable, and accessible.

