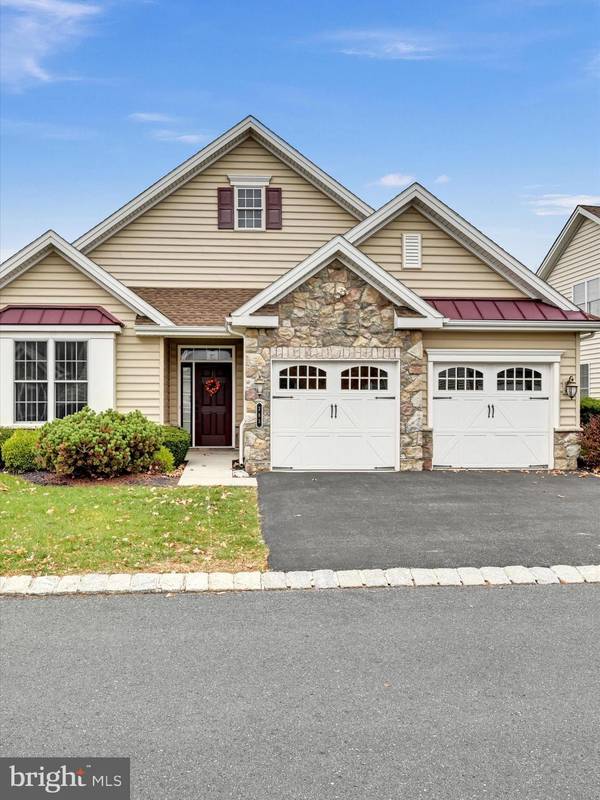$444,900
$495,900
10.3%For more information regarding the value of a property, please contact us for a free consultation.
2 Beds
2 Baths
2,210 SqFt
SOLD DATE : 07/25/2024
Key Details
Sold Price $444,900
Property Type Single Family Home
Sub Type Detached
Listing Status Sold
Purchase Type For Sale
Square Footage 2,210 sqft
Price per Sqft $201
Subdivision Traditions Of America At Silver Spring
MLS Listing ID PACB2025800
Sold Date 07/25/24
Style Ranch/Rambler
Bedrooms 2
Full Baths 2
HOA Fees $305/mo
HOA Y/N Y
Abv Grd Liv Area 2,210
Originating Board BRIGHT
Year Built 2008
Annual Tax Amount $5,849
Tax Year 2024
Property Description
This is the lifestyle and home you have been waiting for!!! Welcome to Traditions of America at Silver Spring, an exclusive active adult community where maintenance-free living meets unparalleled amenities. This beautiful one-story home is situated on an exterior parcel, backing to mature trees and countryside pasture views, and the 4-mile walking trail. No more lawn mowing, mulching, or shoveling! This community caters to an active lifestyle with an array of amenities, including miles of walking trails, indoor and outdoor pools, tennis and pickleball courts, bocce, a putting green, and a clubhouse with a fitness center, sauna, billiards room, library, and lounge.
This home is the “Hancock” model and is located on a premium private lot. Beautiful open-concept floor plan ready for your personal touch. A large den/home office/third bedroom as you as you enter the foyer followed by the living/dining room opening up into huge gourmet kitchen. Granite countertops and a large, angled breakfast bar that looks over the great room is perfect for entertaining. Stainless steel appliances including a double wall oven, built in microwave and large refrigerator. Enjoy the fireplace and the beautiful views from the kitchen and the great room. Take in nature and the lovely view from the screened-in porch. The ensuite primary bedroom has a tray ceiling and TWO large walk-in closets. There is a second bedroom with a full bathroom as well as a laundry room toward the front of the home. Above the two-car garage is an attic space for storage and utilities.
All appliances are included.
Location
State PA
County Cumberland
Area Silver Spring Twp (14438)
Zoning RESIDENTIAL
Direction South
Rooms
Other Rooms Living Room, Dining Room, Primary Bedroom, Bedroom 2, Kitchen, Den, Great Room, Laundry, Bathroom 2, Primary Bathroom, Screened Porch
Main Level Bedrooms 2
Interior
Interior Features Entry Level Bedroom, Family Room Off Kitchen, Floor Plan - Open, Walk-in Closet(s), Window Treatments, Ceiling Fan(s), Combination Dining/Living, Kitchen - Eat-In, Kitchen - Gourmet, Pantry, Water Treat System
Hot Water Natural Gas
Heating Forced Air
Cooling Central A/C
Fireplaces Number 1
Fireplaces Type Gas/Propane, Fireplace - Glass Doors
Equipment Cooktop, Dishwasher, Oven - Double, Water Heater, Built-In Microwave, Disposal, Icemaker, Stainless Steel Appliances
Furnishings No
Fireplace Y
Appliance Cooktop, Dishwasher, Oven - Double, Water Heater, Built-In Microwave, Disposal, Icemaker, Stainless Steel Appliances
Heat Source Natural Gas
Laundry Main Floor
Exterior
Garage Additional Storage Area, Garage - Front Entry, Garage Door Opener
Garage Spaces 2.0
Amenities Available Club House, Common Grounds, Exercise Room, Fitness Center, Jog/Walk Path, Pool - Outdoor, Putting Green, Shuffleboard, Bar/Lounge, Billiard Room, Fax/Copying, Game Room, Hot tub, Retirement Community, Sauna, Spa, Tennis Courts
Waterfront N
Water Access N
View Pasture, Scenic Vista
Roof Type Architectural Shingle
Accessibility No Stairs
Attached Garage 2
Total Parking Spaces 2
Garage Y
Building
Lot Description Adjoins - Open Space, Backs - Open Common Area
Story 1
Foundation Slab
Sewer Public Sewer
Water Public
Architectural Style Ranch/Rambler
Level or Stories 1
Additional Building Above Grade, Below Grade
New Construction N
Schools
Elementary Schools Monroe
Middle Schools Eagle View
High Schools Cumberland Valley
School District Cumberland Valley
Others
Pets Allowed Y
HOA Fee Include Lawn Maintenance,Road Maintenance,Snow Removal,Common Area Maintenance,All Ground Fee,Ext Bldg Maint,Health Club,Insurance,Lawn Care Front,Lawn Care Rear,Lawn Care Side,Management,Pool(s),Recreation Facility,Trash
Senior Community Yes
Age Restriction 45
Tax ID 38-23-0571-001-U104
Ownership Condominium
Acceptable Financing Cash, Conventional, FHA, VA
Listing Terms Cash, Conventional, FHA, VA
Financing Cash,Conventional,FHA,VA
Special Listing Condition Standard
Pets Description Cats OK, Dogs OK, Number Limit
Read Less Info
Want to know what your home might be worth? Contact us for a FREE valuation!

Our team is ready to help you sell your home for the highest possible price ASAP

Bought with Joseph H Washburn • Century 21 Realty Services

Specializing in buyer, seller, tenant, and investor clients. We sell heart, hustle, and a whole lot of homes.
Nettles and Co. is a Philadelphia-based boutique real estate team led by Brittany Nettles. Our mission is to create community by building authentic relationships and making one of the most stressful and intimidating transactions equal parts fun, comfortable, and accessible.






