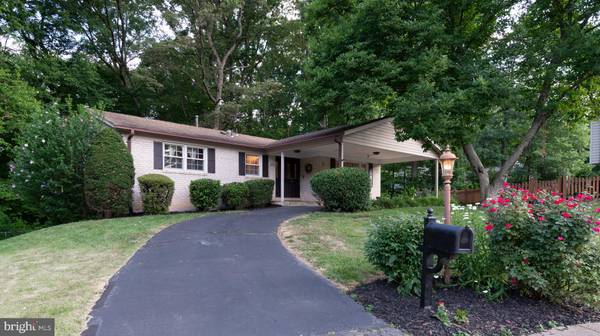$800,000
$790,000
1.3%For more information regarding the value of a property, please contact us for a free consultation.
4 Beds
3 Baths
2,634 SqFt
SOLD DATE : 07/26/2024
Key Details
Sold Price $800,000
Property Type Single Family Home
Sub Type Detached
Listing Status Sold
Purchase Type For Sale
Square Footage 2,634 sqft
Price per Sqft $303
Subdivision Orange Hunt Estates
MLS Listing ID VAFX2188028
Sold Date 07/26/24
Style Ranch/Rambler
Bedrooms 4
Full Baths 3
HOA Y/N N
Abv Grd Liv Area 1,434
Originating Board BRIGHT
Year Built 1969
Annual Tax Amount $8,229
Tax Year 2024
Lot Size 0.442 Acres
Acres 0.44
Property Description
Welcome to your serene sanctuary located on a cul-de-sac in beautiful Orange Hunt! This 4 bedroom brick rambler on almost a half acre with lush landscape, park-like backyard, mature trees, this home offers incredible curb appeal and a picturesque setting for your outdoor enjoyment! Inside, experience the perfect blend of comfort and functionality with gleaming hardwood floors on the main level and a renovated kitchen boasting granite counters with stainless-steel appliances and a large breakfast room. The primary bedroom has been expanded with a large walk-in closet and ensuite bathroom. Downstairs features a lovely family room with a gas fireplace, 2 large bedrooms, a full bathroom, and a storage room for all the extras. The walk-out basement has sliding glass doors that lead to the private backyard with patio to enjoy your secluded tree view to relax at the end of a long day. You can't beat this location making commuting a breeze!
Location
State VA
County Fairfax
Zoning 121
Rooms
Other Rooms Living Room, Dining Room, Primary Bedroom, Bedroom 2, Bedroom 3, Bedroom 4, Kitchen, Family Room, Breakfast Room, Laundry, Bathroom 2, Bathroom 3, Primary Bathroom
Basement Connecting Stairway, Daylight, Full, Outside Entrance, Walkout Level
Main Level Bedrooms 2
Interior
Interior Features Ceiling Fan(s), Laundry Chute, Recessed Lighting, Sprinkler System, Wood Floors, Kitchen - Eat-In, Formal/Separate Dining Room, Floor Plan - Open, Entry Level Bedroom, Carpet, Built-Ins
Hot Water Electric
Heating Forced Air
Cooling Ceiling Fan(s), Central A/C
Fireplaces Number 1
Fireplaces Type Gas/Propane
Equipment Built-In Microwave, Dishwasher, Disposal, Dryer - Front Loading, Icemaker, Humidifier, Oven - Self Cleaning, Oven/Range - Gas, Refrigerator, Stainless Steel Appliances, Washer - Front Loading, Water Heater
Fireplace Y
Appliance Built-In Microwave, Dishwasher, Disposal, Dryer - Front Loading, Icemaker, Humidifier, Oven - Self Cleaning, Oven/Range - Gas, Refrigerator, Stainless Steel Appliances, Washer - Front Loading, Water Heater
Heat Source Natural Gas
Exterior
Exterior Feature Patio(s)
Garage Spaces 5.0
Fence Rear
Waterfront N
Water Access N
View Trees/Woods
Accessibility None
Porch Patio(s)
Total Parking Spaces 5
Garage N
Building
Lot Description Backs to Trees, Cul-de-sac, Landscaping, No Thru Street
Story 2
Foundation Concrete Perimeter
Sewer Public Sewer
Water Public
Architectural Style Ranch/Rambler
Level or Stories 2
Additional Building Above Grade, Below Grade
New Construction N
Schools
Elementary Schools Orange Hunt
Middle Schools Irving
High Schools West Springfield
School District Fairfax County Public Schools
Others
Senior Community No
Tax ID 0882 04 0371
Ownership Fee Simple
SqFt Source Assessor
Special Listing Condition Standard
Read Less Info
Want to know what your home might be worth? Contact us for a FREE valuation!

Our team is ready to help you sell your home for the highest possible price ASAP

Bought with Elizabeth Ann Kline • Samson Properties

Specializing in buyer, seller, tenant, and investor clients. We sell heart, hustle, and a whole lot of homes.
Nettles and Co. is a Philadelphia-based boutique real estate team led by Brittany Nettles. Our mission is to create community by building authentic relationships and making one of the most stressful and intimidating transactions equal parts fun, comfortable, and accessible.






